241 Country Club Lane, Canton, MI 48188
Local realty services provided by:Better Homes and Gardens Real Estate Connections
241 Country Club Lane,Canton, MI 48188
$639,999
- 4 Beds
- 5 Baths
- 3,218 sq. ft.
- Single family
- Pending
Listed by: brandon jackson
Office: jackson realty partners, llc.
MLS#:25051696
Source:MI_GRAR
Price summary
- Price:$639,999
- Price per sq. ft.:$198.88
- Monthly HOA dues:$66.67
About this home
Welcome to this stunning colonial-style home in the prestigious Pheasant Run Golf Course community, offering over 4,600 sq ft of finished living space, including a 1,500 sq ft finished basement. Enjoy 4 spacious bedrooms, 4 bathrooms (2 full, 2 half), and breathtaking golf course views from the deck and paver patio overlooking the 4th hole. Inside, elegant details abound—hardwood floors, custom moldings, formal living and dining rooms, and a gourmet kitchen with granite island, pantry, and eat-in area. The family room boasts a 12-ft ceiling and stone fireplace, while the den features vaulted ceilings, built-ins, and a second fireplace. The luxurious primary suite includes a sitting room, two-way fireplace, spa-like bath, and a massive 30' × 8' walk-in closet. Secondary bedrooms offer ample space and storage. Recent updates include all-new windows (2018), custom landscaping (2017), and more. Set on a beautifully landscaped 0.29-acre lot with a 3-car garage—this home is a rare find.
Contact an agent
Home facts
- Year built:1995
- Listing ID #:25051696
- Added:141 day(s) ago
- Updated:February 21, 2026 at 08:31 AM
Rooms and interior
- Bedrooms:4
- Total bathrooms:5
- Full bathrooms:2
- Half bathrooms:3
- Rooms Total:8
- Kitchen Description:Dishwasher, Disposal, Microwave, Range, Refrigerator
- Basement:Yes
- Living area:3,218 sq. ft.
Heating and cooling
- Heating:Forced Air
Structure and exterior
- Year built:1995
- Building area:3,218 sq. ft.
- Lot area:0.29 Acres
- Lot Features:Golf Community
- Construction Materials:Brick, Vinyl Siding
Schools
- Middle school:Liberty Middle School
- Elementary school:Dodson Elementary School
Utilities
- Water:Public
Finances and disclosures
- Price:$639,999
- Price per sq. ft.:$198.88
- Tax amount:$10,000 (2024)
Features and amenities
- Laundry features:Washer
- Amenities:Central Vacuum
New listings near 241 Country Club Lane
- Open Sun, 1am to 3pmNew
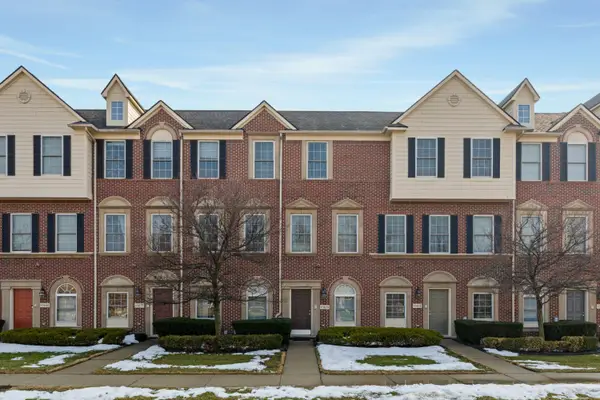 $280,000Active2 beds 3 baths1,385 sq. ft.
$280,000Active2 beds 3 baths1,385 sq. ft.45874 S Stonewood Road, Canton, MI 48187
MLS# 26005936Listed by: BERKSHIRE HATHAWAY HOMESERVICE 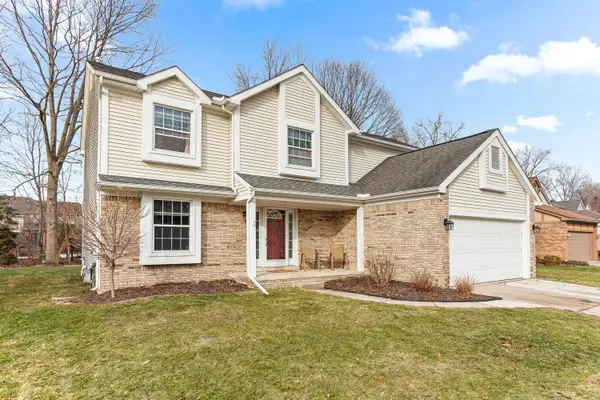 $465,000Pending4 beds 3 baths2,159 sq. ft.
$465,000Pending4 beds 3 baths2,159 sq. ft.42216 Metaline, Canton, MI 48187
MLS# 26006017Listed by: ROBERT OLSON REALTORS $262,000Active2 beds 2 baths1,740 sq. ft.
$262,000Active2 beds 2 baths1,740 sq. ft.4275 Hunters Circle W, Canton, MI 48188
MLS# 26004212Listed by: REAL ESTATE ONE INC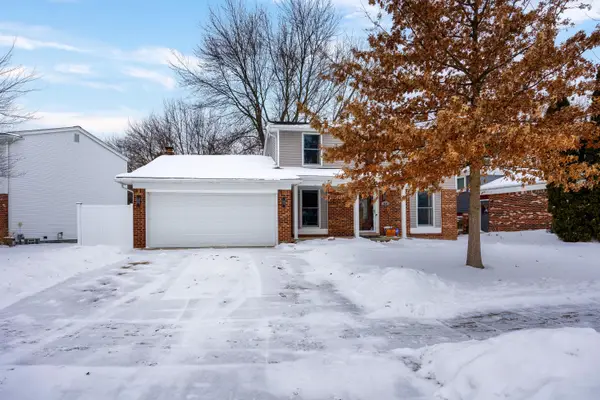 $349,999Pending3 beds 2 baths1,726 sq. ft.
$349,999Pending3 beds 2 baths1,726 sq. ft.1656 Walnut Ridge Circle, Canton, MI 48187
MLS# 26004224Listed by: REMERICA UNITED REALTY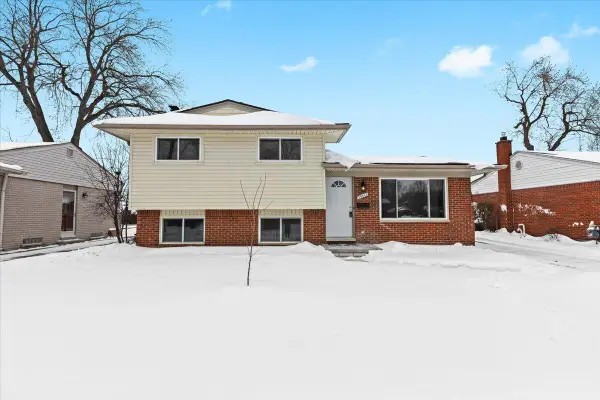 $315,000Active3 beds 2 baths1,444 sq. ft.
$315,000Active3 beds 2 baths1,444 sq. ft.39618 Bart Street, Canton, MI 48187
MLS# 26003700Listed by: KW ADVANTAGE $129,900Active1 beds 1 baths615 sq. ft.
$129,900Active1 beds 1 baths615 sq. ft.44432 Newburyport Drive, Canton, MI 48187
MLS# 26003530Listed by: CORNERSTONE REAL ESTATE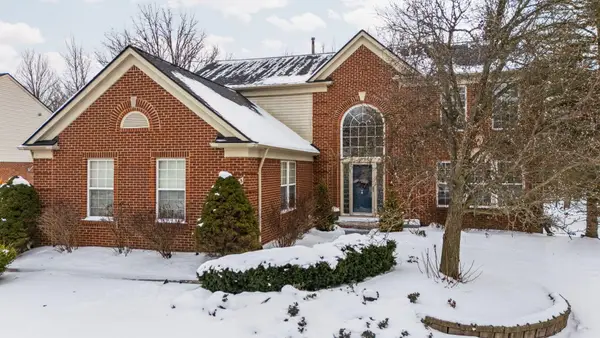 $560,000Pending4 beds 3 baths3,410 sq. ft.
$560,000Pending4 beds 3 baths3,410 sq. ft.48893 Fifth Avenue, Canton, MI 48188
MLS# 26003077Listed by: CORNERSTONE REAL ESTATE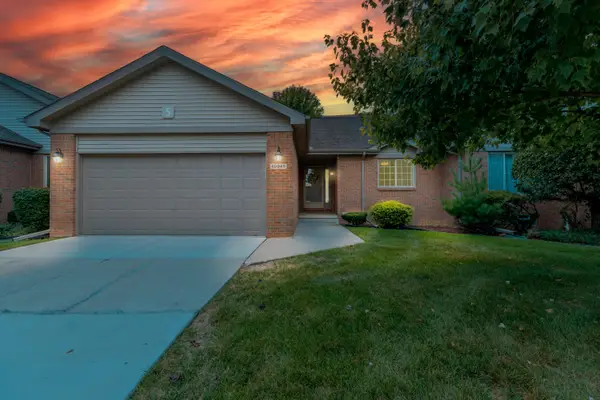 $349,900Active2 beds 2 baths2,446 sq. ft.
$349,900Active2 beds 2 baths2,446 sq. ft.40049 Rolling Green Court, Canton, MI 48188
MLS# 26000147Listed by: RE/MAX PLATINUM $434,900Active3 beds 4 baths1,877 sq. ft.
$434,900Active3 beds 4 baths1,877 sq. ft.4428 Bridgeview Lane, Canton, MI 48188
MLS# 26000463Listed by: POWER HOUSE GROUP REALTY $1,499,000Pending6 beds 6 baths5,545 sq. ft.
$1,499,000Pending6 beds 6 baths5,545 sq. ft.49650 Warren Road, Canton, MI 48187
MLS# 26000173Listed by: EXP REALTY, LLC

