4029 Cornerstone Drive, Canton, MI 48188
Local realty services provided by:Better Homes and Gardens Real Estate Connections
4029 Cornerstone Drive,Canton, MI 48188
$259,900
- 2 Beds
- 2 Baths
- 1,295 sq. ft.
- Condominium
- Active
Listed by: julie dohring
Office: kw advantage
MLS#:25049287
Source:MI_GRAR
Price summary
- Price:$259,900
- Price per sq. ft.:$200.69
- Monthly HOA dues:$330
About this home
Great First Floor Ranch Condo in Beautiful Woodbridge Estates! 2 nice size Bedrooms, (one with a walk-in closet), and 2 full Baths (one with a linen closet) and an attached 1 Car garage. It also has 2 large coat closets and a storage closet. Move in ready! This home has a new furnace and AC in '24 and a new hot water heater and microwave in '25. Stainless steel appliances in the kitchen, Refrigerator, Washer and dryer stay with the home. Carpet in the bedrooms and hardwood in the living area.
Take a walk through the beautiful grounds or enjoy a day at the pool and clubhouse. Snow and lawn is taken care of by the HOA. Great First Floor Ranch Condo in Beautiful Woodbridge Estates! 2 nice size Bedrooms, (one with a walk-in closet), and 2 full Baths (one with a linen closet) and an attached 1 Car garage. It also has 2 large coat closets and a storage closet. Move in ready! This home has a new furnace and AC in '24 and a new hot water heater and microwave in '25. Stainless steel appliances in the kitchen. Washer and dryer stay with the home. Carpet in the bedrooms and hardwood in the living area.
Take a walk through the beautiful grounds or enjoy a day at the pool and clubhouse. Snow and lawn is taken care of by the HOA.
Contact an agent
Home facts
- Year built:2003
- Listing ID #:25049287
- Added:49 day(s) ago
- Updated:November 14, 2025 at 04:50 PM
Rooms and interior
- Bedrooms:2
- Total bathrooms:2
- Full bathrooms:2
- Living area:1,295 sq. ft.
Heating and cooling
- Heating:Forced Air
Structure and exterior
- Year built:2003
- Building area:1,295 sq. ft.
- Lot area:0.04 Acres
Schools
- High school:Belleville High School
- Middle school:McBride Middle School
- Elementary school:Rawsonville Elementary School
Utilities
- Water:Public
Finances and disclosures
- Price:$259,900
- Price per sq. ft.:$200.69
- Tax amount:$3,416 (2024)
New listings near 4029 Cornerstone Drive
- New
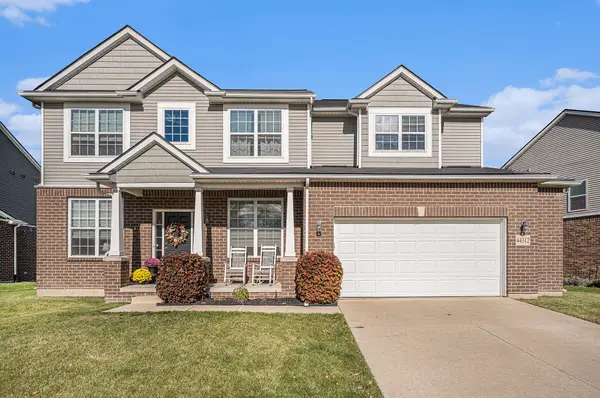 $685,000Active4 beds 3 baths3,227 sq. ft.
$685,000Active4 beds 3 baths3,227 sq. ft.44312 Wilmington Drive, Canton, MI 48188
MLS# 25057255Listed by: TROWBRIDGE REALTY - New
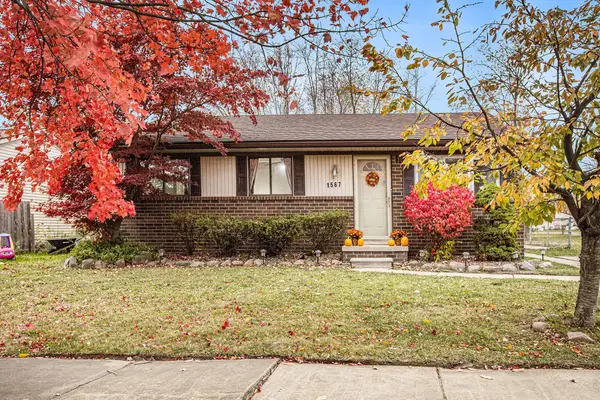 $359,900Active3 beds 2 baths2,473 sq. ft.
$359,900Active3 beds 2 baths2,473 sq. ft.1567 Marlowe Street, Canton, MI 48187
MLS# 25056966Listed by: THE CHARLES REINHART COMPANY - New
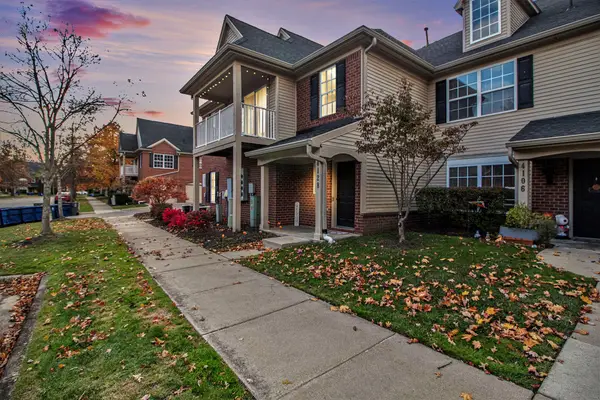 $220,000Active2 beds 1 baths1,410 sq. ft.
$220,000Active2 beds 1 baths1,410 sq. ft.4128 Berkeley Avenue #48, Canton, MI 48188
MLS# 25056448Listed by: THE CHARLES REINHART COMPANY  $299,000Pending3 beds 2 baths1,470 sq. ft.
$299,000Pending3 beds 2 baths1,470 sq. ft.45157 Saltz Rd Road, Canton, MI 48187
MLS# 25056800Listed by: HOME MATTERS REALTY GROUP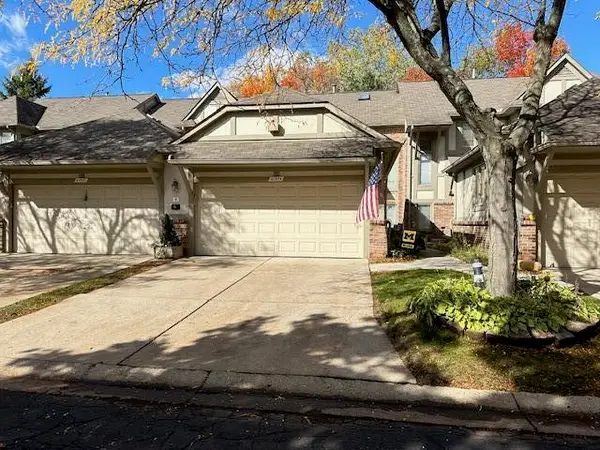 $284,900Active3 beds 3 baths1,576 sq. ft.
$284,900Active3 beds 3 baths1,576 sq. ft.41974 Saratoga Circle #42, Canton, MI 48187
MLS# 25055160Listed by: REMERICA UNITED REALTY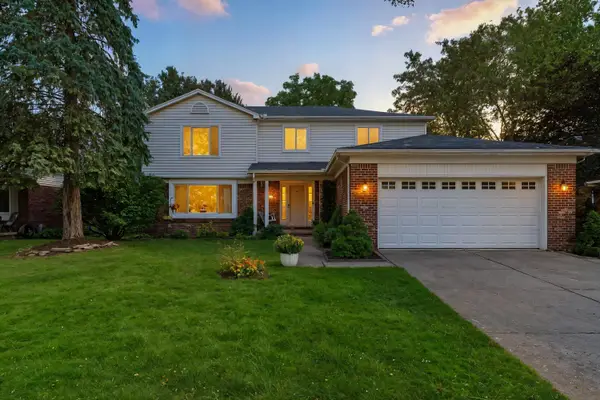 $499,900Pending4 beds 3 baths2,601 sq. ft.
$499,900Pending4 beds 3 baths2,601 sq. ft.45812 Bartlett Drive, Canton, MI 48187
MLS# 25054343Listed by: RE/MAX PLATINUM $189,000Pending2 beds 2 baths1,249 sq. ft.
$189,000Pending2 beds 2 baths1,249 sq. ft.41270 Southwind Drive, Canton, MI 48188
MLS# 25053582Listed by: THE CHARLES REINHART COMPANY $390,000Pending2 beds 3 baths2,031 sq. ft.
$390,000Pending2 beds 3 baths2,031 sq. ft.47631 N Scenic Circle Drive N, Canton, MI 48188
MLS# 25052972Listed by: KW HOME REALTY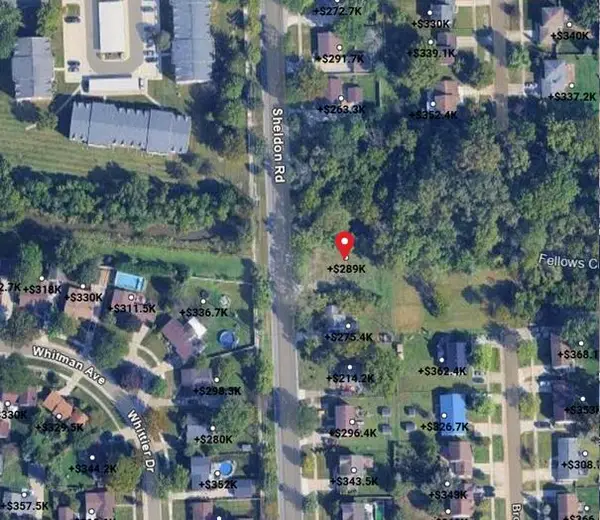 $59,000Active0.3 Acres
$59,000Active0.3 Acres1822 N Sheldon Road, Canton, MI 48187
MLS# 25052752Listed by: REALTYOFFER MI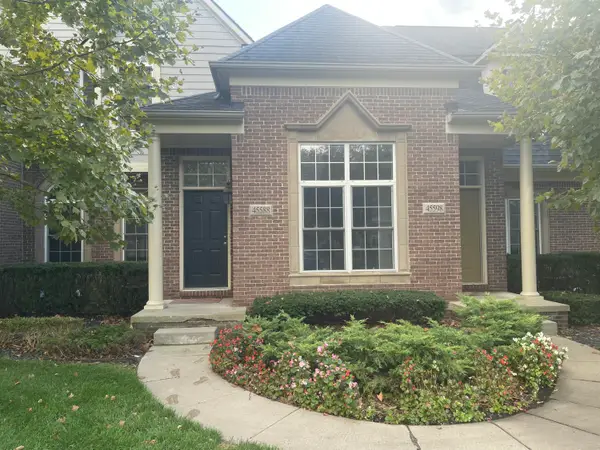 $319,900Active2 beds 2 baths1,286 sq. ft.
$319,900Active2 beds 2 baths1,286 sq. ft.45588 S Stonewood Road, Canton, MI 48187
MLS# 25052553Listed by: NATIONAL REALTY CENTERS
