44312 Wilmington Drive, Canton, MI 48188
Local realty services provided by:Better Homes and Gardens Real Estate Connections
44312 Wilmington Drive,Canton, MI 48188
$685,000
- 4 Beds
- 3 Baths
- 3,227 sq. ft.
- Single family
- Pending
Listed by: stanley dickson
Office: trowbridge realty
MLS#:25057255
Source:MI_GRAR
Price summary
- Price:$685,000
- Price per sq. ft.:$212.27
- Monthly HOA dues:$50
About this home
This beautiful 4-bedroom home offers over 3,200 sq. ft. of above-ground living space, an inviting layout, and upgraded high ceilings. The main floor features a formal dining room, a bright living room, and a spacious great room with cozy fireplace overlooking a breakfast area and gourmet kitchen. The kitchen impresses with a large prep island, walk-in pantry, stainless steel appliances, shaker-style cabinetry, and gorgeous countertops — perfect for cooking and entertaining. Soft paint and recessed lighting create a modern feel. Upstairs, you'll find 4 generous bedrooms, including a large primary suite with a soaking tub, walk-in shower, and expansive closet space. A versatile upper-level family room offers endless options, while the second-floor laundry room adds everyday convenience. Full basement with egress window provides plenty of potential for future finishing. Step outside to the oversized patio - ideal for outdoor enjoyment. Highly rated Plymouth-Canton schools! Inquire today!
Contact an agent
Home facts
- Year built:2016
- Listing ID #:25057255
- Added:41 day(s) ago
- Updated:December 17, 2025 at 10:04 AM
Rooms and interior
- Bedrooms:4
- Total bathrooms:3
- Full bathrooms:2
- Half bathrooms:1
- Living area:3,227 sq. ft.
Heating and cooling
- Heating:Forced Air
Structure and exterior
- Year built:2016
- Building area:3,227 sq. ft.
- Lot area:0.21 Acres
Schools
- Middle school:Liberty Middle School
- Elementary school:Bentley Elementary School
Utilities
- Water:Public
Finances and disclosures
- Price:$685,000
- Price per sq. ft.:$212.27
- Tax amount:$10,024 (2025)
New listings near 44312 Wilmington Drive
- Open Sun, 2 to 4pmNew
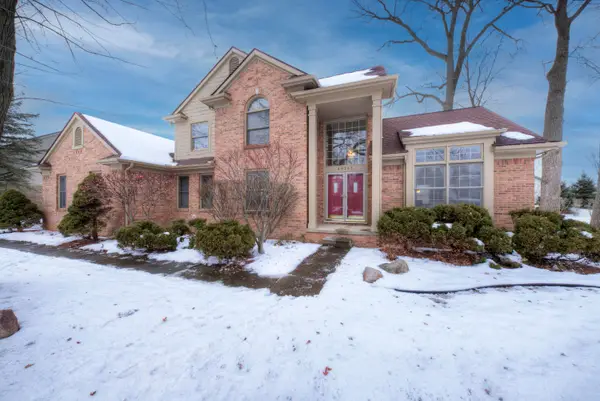 $584,900Active5 beds 5 baths2,594 sq. ft.
$584,900Active5 beds 5 baths2,594 sq. ft.45246 Gerald Court, Canton, MI 48188
MLS# 25062104Listed by: KELLER WILLIAMS ANN ARBOR MRKT - Open Sat, 12am to 2pmNew
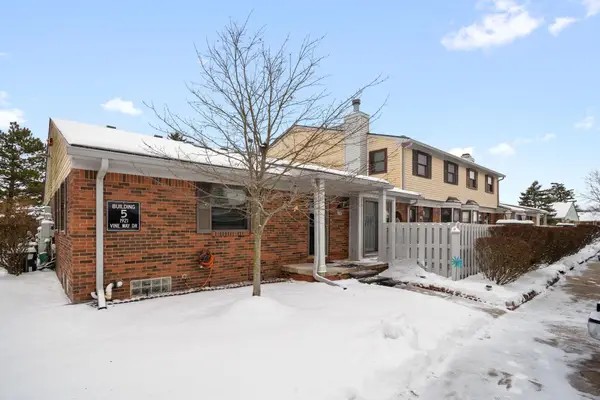 $209,900Active2 beds 2 baths992 sq. ft.
$209,900Active2 beds 2 baths992 sq. ft.1921 Vine Way Drive #35, Canton, MI 48188
MLS# 25061546Listed by: KW PROFESSIONALS - New
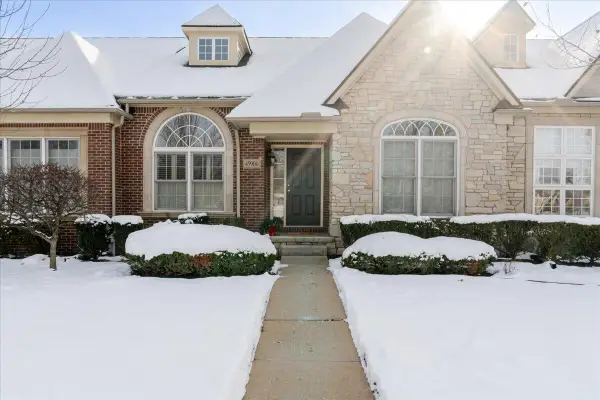 $437,000Active3 beds 4 baths2,226 sq. ft.
$437,000Active3 beds 4 baths2,226 sq. ft.45900 S Stonewood Road, Canton, MI 48187
MLS# 25061271Listed by: REAL ESTATE ONE INC 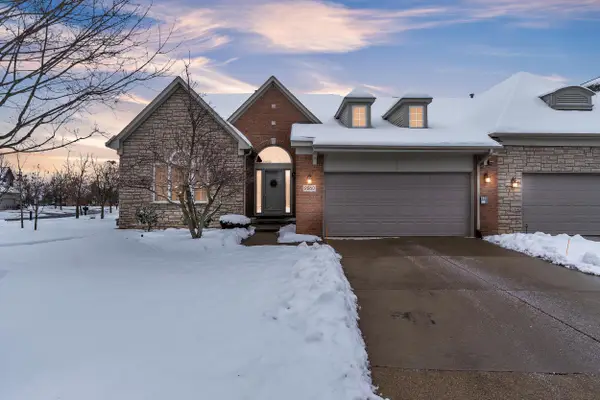 $379,900Pending2 beds 2 baths2,005 sq. ft.
$379,900Pending2 beds 2 baths2,005 sq. ft.2260 Lexington Circle N, Canton, MI 48188
MLS# 25061515Listed by: PREFERRED, REALTORS LTD- New
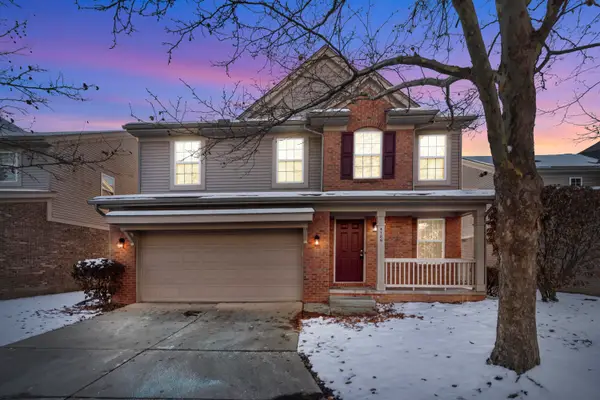 $399,900Active4 beds 3 baths2,497 sq. ft.
$399,900Active4 beds 3 baths2,497 sq. ft.4186 Coronet Avenue, Canton, MI 48188
MLS# 25061182Listed by: KW ADVANTAGE 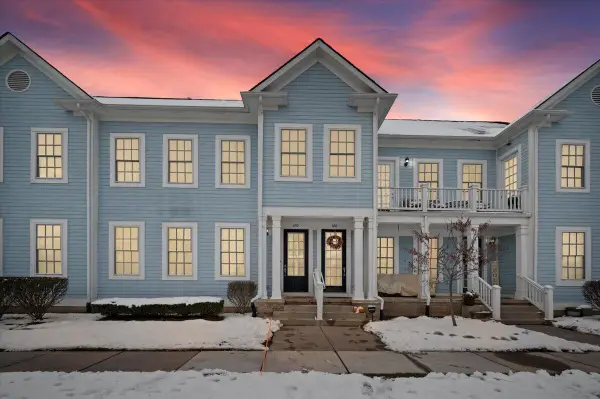 $429,900Active3 beds 3 baths2,897 sq. ft.
$429,900Active3 beds 3 baths2,897 sq. ft.370 Roosevelt Street, Canton, MI 48188
MLS# 25060377Listed by: LPT REALTY, LLC- Open Sat, 12 to 3pm
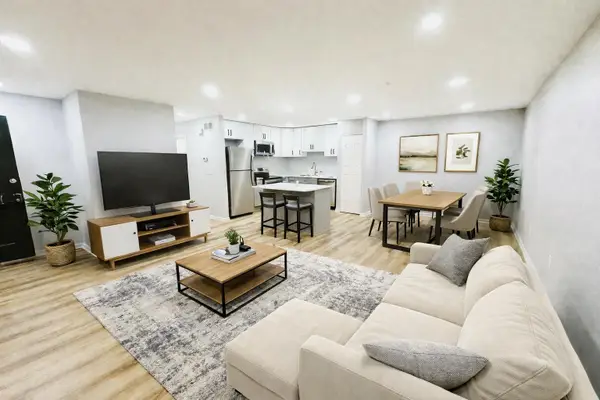 $219,999Active2 beds 1 baths998 sq. ft.
$219,999Active2 beds 1 baths998 sq. ft.41226 Southwind Drive, Canton, MI 48188
MLS# 25060773Listed by: NATIONAL REALTY CENTERS NORTHV  $235,900Active3 beds 2 baths1,218 sq. ft.
$235,900Active3 beds 2 baths1,218 sq. ft.44497 Savery Drive, Canton, MI 48187
MLS# 25060104Listed by: CLIENTS FIRST, REALTORS $469,900Pending4 beds 2 baths2,044 sq. ft.
$469,900Pending4 beds 2 baths2,044 sq. ft.6676 Lambeth Way, Canton, MI 48187
MLS# 25060094Listed by: RE/MAX FIRST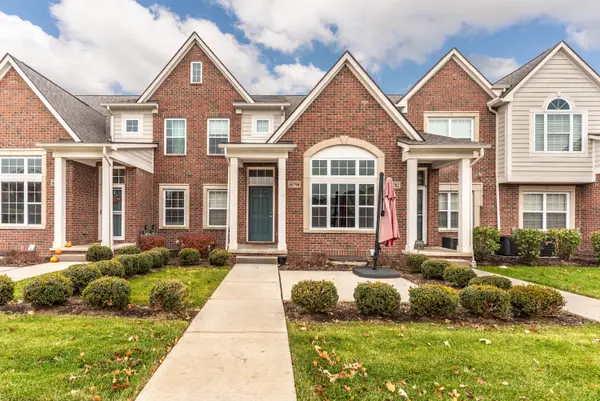 $384,900Active2 beds 2 baths1,253 sq. ft.
$384,900Active2 beds 2 baths1,253 sq. ft.45790 Aragon Lane, Canton, MI 48187
MLS# 25059528Listed by: REMERICA UNITED REALTY
