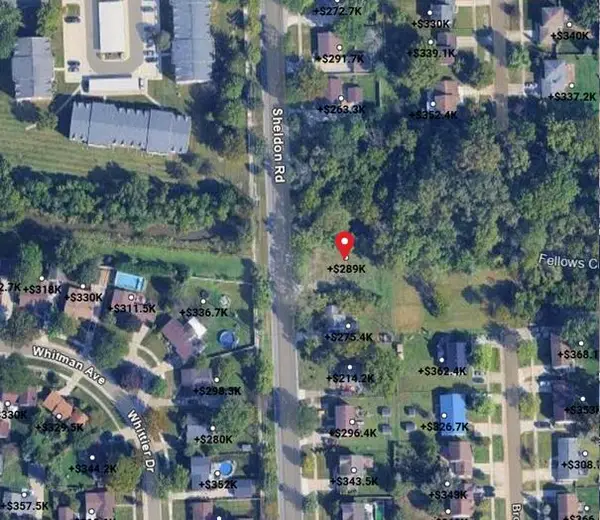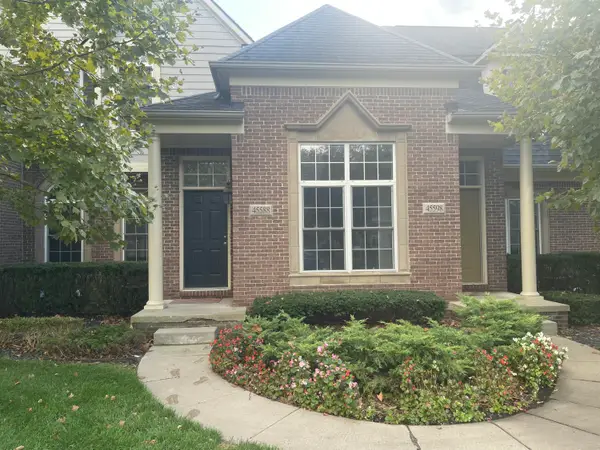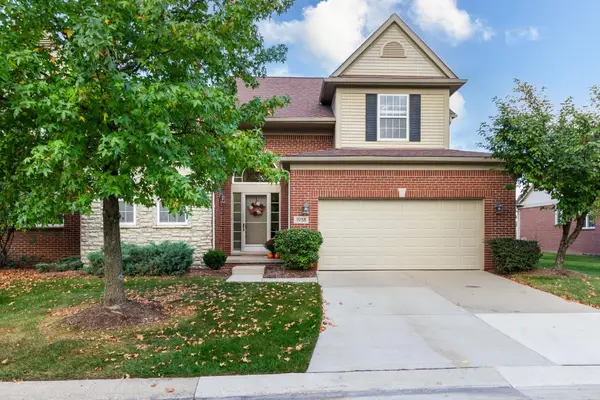45812 Bartlett Drive, Canton, MI 48187
Local realty services provided by:Better Homes and Gardens Real Estate Connections
45812 Bartlett Drive,Canton, MI 48187
$499,900
- 4 Beds
- 3 Baths
- 2,601 sq. ft.
- Single family
- Active
Upcoming open houses
- Sat, Oct 2512:00 pm - 02:00 pm
- Sun, Oct 2611:00 am - 01:00 pm
Listed by:daniel decapua
Office:re/max platinum
MLS#:25054343
Source:MI_GRAR
Price summary
- Price:$499,900
- Price per sq. ft.:$192.2
- Monthly HOA dues:$37.92
About this home
Beautiful home in highly sought-after Sunflower Village! This spacious 4-bedroom, 2.5-bath home features a light-filled formal living and dining room and a large family room with fireplace perfect for cozy evenings and entertaining. The kitchen offers solid surface counters, tile backsplash, stainless steel appliances, pantry, and a breakfast area. The primary suite includes a walk-in closet, dual sinks, and a tile shower. Updates include new flooring throughout, new washer & dryer, and a new furnace (2025). The finished basement adds valuable living space for a home office, gym, or recreation area. Enjoy an excellent location with easy access to shopping, dining, and all that Canton has to offer, plus a quick commute to Plymouth and Ann Arbor. Move-in ready and located in a vibrant community with a fabulous pool —this one won't last! Call today to schedule your private viewing.
Contact an agent
Home facts
- Year built:1979
- Listing ID #:25054343
- Added:2 day(s) ago
- Updated:October 25, 2025 at 03:37 PM
Rooms and interior
- Bedrooms:4
- Total bathrooms:3
- Full bathrooms:2
- Half bathrooms:1
- Living area:2,601 sq. ft.
Heating and cooling
- Heating:Forced Air
Structure and exterior
- Year built:1979
- Building area:2,601 sq. ft.
- Lot area:0.18 Acres
Utilities
- Water:Public
Finances and disclosures
- Price:$499,900
- Price per sq. ft.:$192.2
- Tax amount:$8,411 (2024)
New listings near 45812 Bartlett Drive
 $189,000Pending2 beds 2 baths1,249 sq. ft.
$189,000Pending2 beds 2 baths1,249 sq. ft.41270 Southwind Drive, Canton, MI 48188
MLS# 25053582Listed by: THE CHARLES REINHART COMPANY- New
 $440,000Active4 beds 2 baths2,022 sq. ft.
$440,000Active4 beds 2 baths2,022 sq. ft.43009 Arlington Road, Canton, MI 48187
MLS# 25053521Listed by: KW PROFESSIONALS - New
 $400,000Active2 beds 3 baths2,031 sq. ft.
$400,000Active2 beds 3 baths2,031 sq. ft.47631 N Scenic Circle Drive N, Canton, MI 48188
MLS# 25052972Listed by: KW HOME REALTY  $342,900Pending4 beds 3 baths1,773 sq. ft.
$342,900Pending4 beds 3 baths1,773 sq. ft.6530 Paul Revere Lane, Canton, MI 48187
MLS# 25052956Listed by: VARIOUS OFFICE LISTINGS $69,000Pending0.3 Acres
$69,000Pending0.3 Acres1822 N Sheldon Road, Canton, MI 48187
MLS# 25052752Listed by: REALTYOFFER MI- Open Sun, 12 to 3pm
 $319,900Active2 beds 2 baths1,286 sq. ft.
$319,900Active2 beds 2 baths1,286 sq. ft.45588 S Stonewood Road, Canton, MI 48187
MLS# 25052553Listed by: NATIONAL REALTY CENTERS  $650,000Active4 beds 5 baths3,558 sq. ft.
$650,000Active4 beds 5 baths3,558 sq. ft.49592 Garfield Lane, Canton, MI 48188
MLS# 25052252Listed by: GOOD COMPANY REALTY $399,900Active3 beds 3 baths2,415 sq. ft.
$399,900Active3 beds 3 baths2,415 sq. ft.47671 Vistas Circle Drive N, Canton, MI 48188
MLS# 25052026Listed by: PREFERRED, REALTORS LTD- Open Sat, 1 to 3pm
 $380,000Active2 beds 3 baths2,196 sq. ft.
$380,000Active2 beds 3 baths2,196 sq. ft.1938 Scenic Drive, Canton, MI 48188
MLS# 25051755Listed by: HOME FIRST REALTY
