49202 Cheshire Lane, Canton, MI 48187
Local realty services provided by:Better Homes and Gardens Real Estate Connections
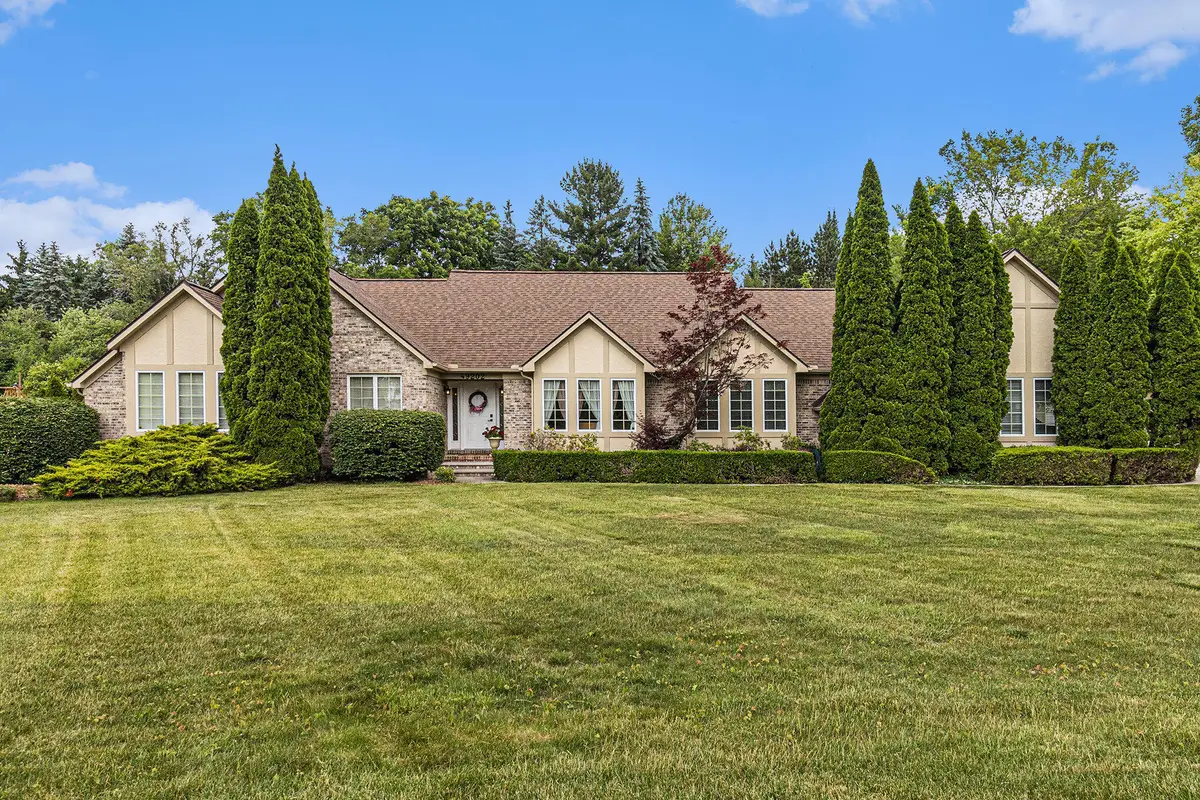
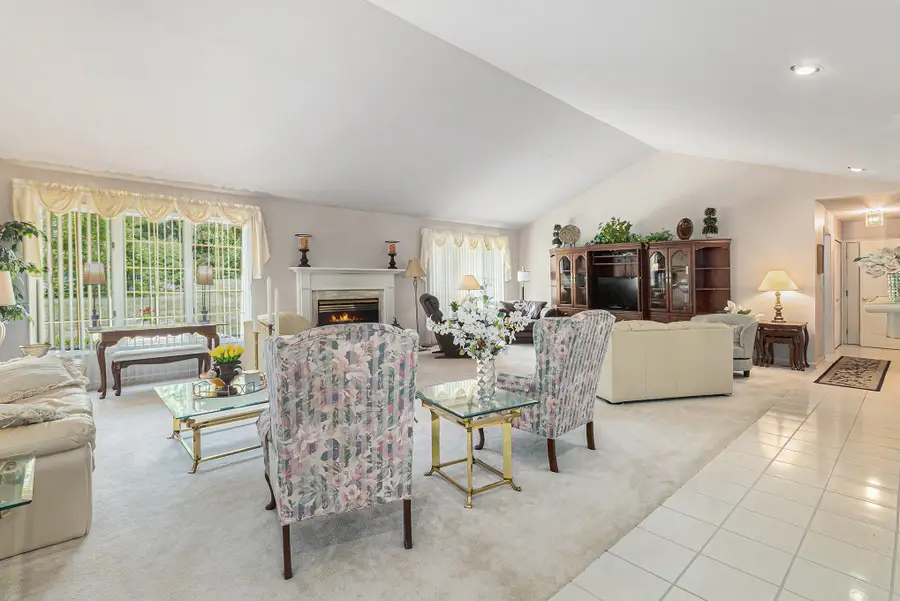

Listed by:david monforton
Office:the charles reinhart company
MLS#:25029634
Source:MI_GRAR
Price summary
- Price:$595,000
- Price per sq. ft.:$265.39
About this home
Welcome to 49202 Cheshire Lane, a spacious brick ranch on 2 acres in semi-rural NW Canton Twp. This well-maintained 1994 owner-built home has 3 bedrooms, 2.5 baths, a large sunny great room with vaulted ceiling and wood fireplace, and a large primary suite with sitting area and walk-in closet. Kitchen with eating area, center island, pantry closet, and new gas wall oven and microwave. Deep unfinished basement with fireplace, for storage and ready for finishing. Mudroom has space for laundry and gives easy access from kitchen to the patio. Large 932 SF 3-Car garage. 1440 SF (48'x30') pole barn with 2 garage doors, 1 for direct access to the yard for yardwork. Anderson Windows, underground sprinkler system and 16KW Generac standby generator. Private road, no HOA. Recent updates include: Septic system approval by Wayne County, tank pumped, 2025; new gas wall oven, microwave, 2025; whole house exterior wood and pole barn siding painted/stained 2024; concrete replacement & new garage doors, 2023; new roof, 2019.
Contact an agent
Home facts
- Year built:1993
- Listing Id #:25029634
- Added:57 day(s) ago
- Updated:August 16, 2025 at 07:27 AM
Rooms and interior
- Bedrooms:3
- Total bathrooms:3
- Full bathrooms:2
- Half bathrooms:1
- Living area:2,242 sq. ft.
Heating and cooling
- Heating:Forced Air
Structure and exterior
- Year built:1993
- Building area:2,242 sq. ft.
- Lot area:2 Acres
Schools
- High school:Unassigned
- Middle school:Pioneer Middle School
- Elementary school:Tonda Elementary School
Utilities
- Water:Well
Finances and disclosures
- Price:$595,000
- Price per sq. ft.:$265.39
- Tax amount:$9,358 (2025)
New listings near 49202 Cheshire Lane
- New
 $339,000Active3 beds 3 baths1,770 sq. ft.
$339,000Active3 beds 3 baths1,770 sq. ft.39740 Coronation Road, Canton, MI 48188
MLS# 25041097Listed by: THE CHARLES REINHART COMPANY - New
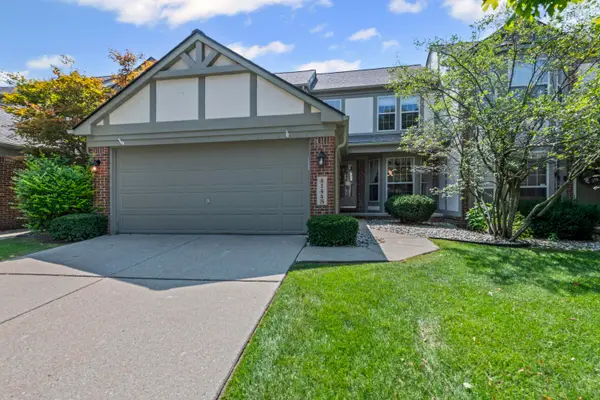 $299,900Active2 beds 2 baths1,387 sq. ft.
$299,900Active2 beds 2 baths1,387 sq. ft.41445 Bobcat Court #108, Canton, MI 48188
MLS# 25041577Listed by: REMERICA HOMETOWN ONE - New
 $369,999Active2 beds 3 baths2,210 sq. ft.
$369,999Active2 beds 3 baths2,210 sq. ft.3913 Ravensfield Drive, Canton, MI 48188
MLS# 25040403Listed by: OES REALTORS LLC - Open Sat, 1 to 3pmNew
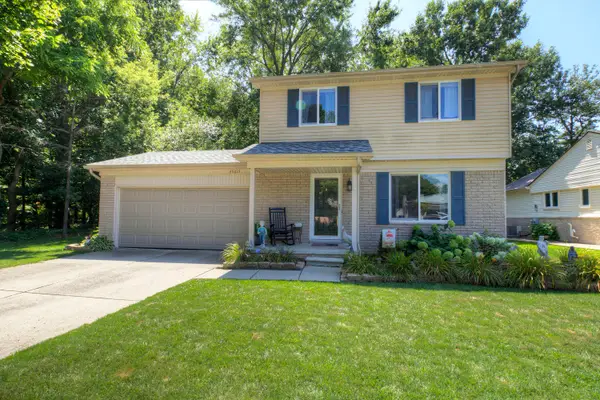 $350,000Active3 beds 2 baths1,383 sq. ft.
$350,000Active3 beds 2 baths1,383 sq. ft.39615 Kirkland Drive, Canton, MI 48188
MLS# 25041062Listed by: KELLER WILLIAMS ANN ARBOR MRKT 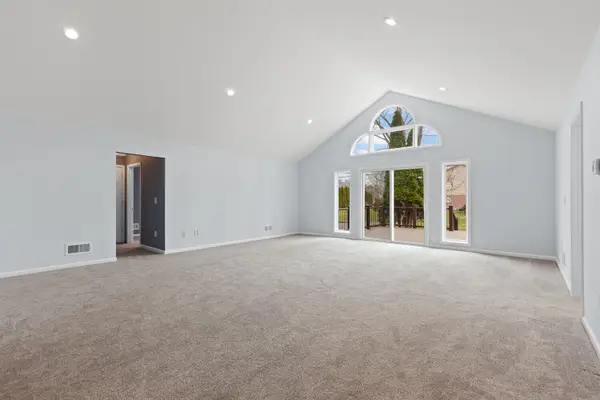 $380,000Pending5 beds 2 baths2,264 sq. ft.
$380,000Pending5 beds 2 baths2,264 sq. ft.1300 N Beck Road, Canton, MI 48187
MLS# 25040386Listed by: XSELL REALTY- Open Sat, 1 to 3pmNew
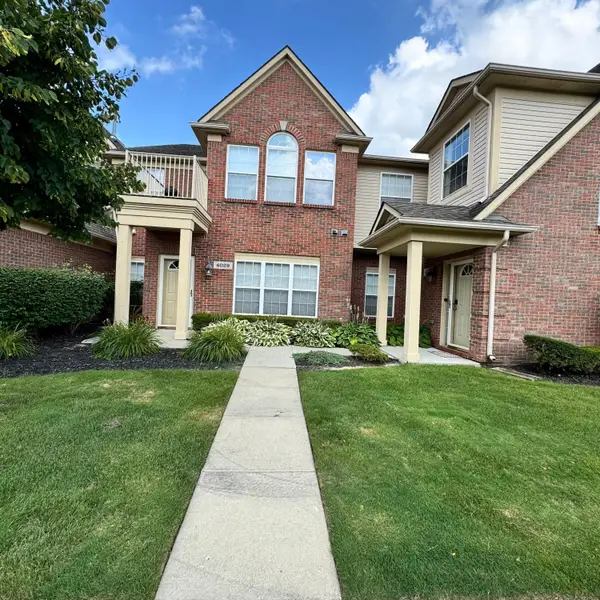 $284,900Active2 beds 2 baths1,585 sq. ft.
$284,900Active2 beds 2 baths1,585 sq. ft.4035 Cornerstone Drive #176, Canton, MI 48188
MLS# 25040233Listed by: NATIONAL REALTY CENTERS NORTHV 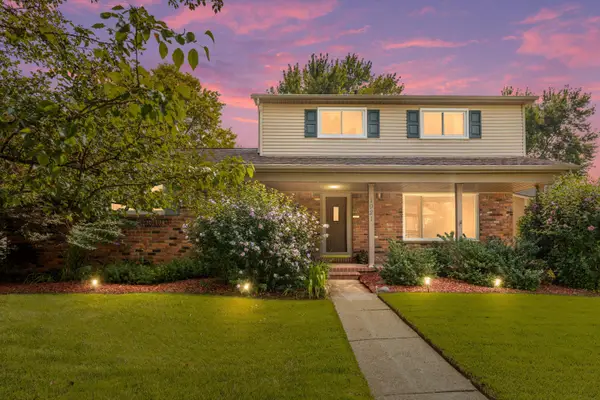 $360,000Pending3 beds 2 baths1,682 sq. ft.
$360,000Pending3 beds 2 baths1,682 sq. ft.1921 Bellingham Street, Canton, MI 48188
MLS# 25039764Listed by: MAJESTIC HOMES REALTY- New
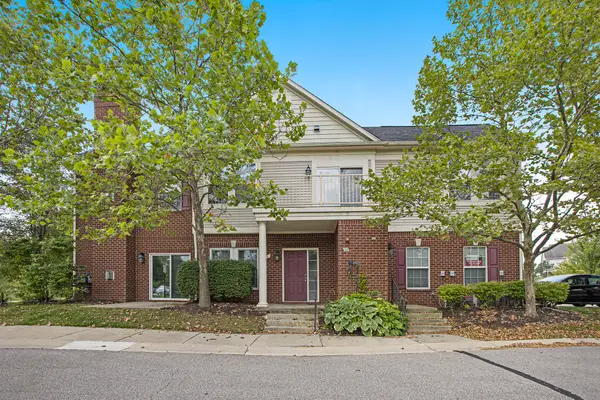 $269,900Active2 beds 2 baths1,694 sq. ft.
$269,900Active2 beds 2 baths1,694 sq. ft.252 Cherry Stone Drive, Canton, MI 48188
MLS# 25040236Listed by: KW PROFESSIONALS 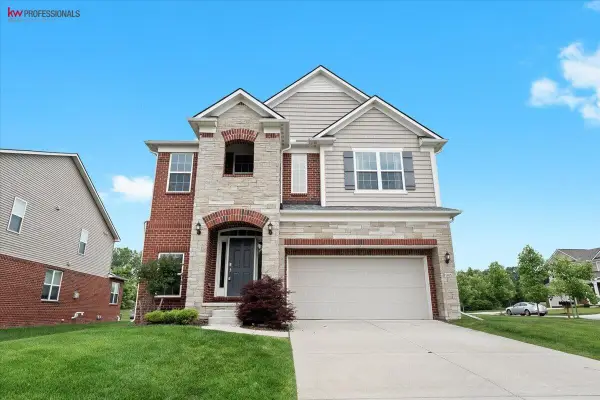 $695,000Pending5 beds 3 baths3,600 sq. ft.
$695,000Pending5 beds 3 baths3,600 sq. ft.945 Reef Drive, Canton, MI 48187
MLS# 25040109Listed by: KW PROFESSIONALS- New
 $765,000Active5 beds 3 baths3,945 sq. ft.
$765,000Active5 beds 3 baths3,945 sq. ft.50256 Maywood Drive, Canton, MI 48188
MLS# 25040013Listed by: RE/MAX CLASSIC
