51014 Sleepy Hollow Lane, Canton, MI 48188
Local realty services provided by:Better Homes and Gardens Real Estate Connections
Listed by: jeffrey packer
Office: preferred, realtors ltd
MLS#:25045595
Source:MI_GRAR
Price summary
- Price:$389,900
- Price per sq. ft.:$164.31
- Monthly HOA dues:$400
About this home
Move-in ready 3-bed, 2.1-bath Cape Cod condo, an end unit offering privacy & an abundance of natural light! Gorgeous HW flooring flows through most of the main level. The centerpiece of the open-concept living & dining area is a stunning 3-way fireplace. The gourmet kitchen features an island, granite counters, a stylish tile backsplash, & sleek SS appliances. For your convenience, the laundry room is located on the 1st floor. The primary bedroom suite is a true retreat, situated on the main floor & boasting a generous walk-in closet and ensuite bath complete with a luxurious soaking tub & a separate shower. Upstairs, a bright & airy loft area w/skylights provides a perfect space for a home office or reading nook. 2 oversized bedrooms on the 2nd floor share a private balcony. 2 car attached garage. Basement is plumbed for bath & has an egress window. The entire home has been freshly painted & features brand new carpeting. New furnace in 2024 & HWH in 2020. Welcome home!
Contact an agent
Home facts
- Year built:2006
- Listing ID #:25045595
- Added:104 day(s) ago
- Updated:December 17, 2025 at 10:04 AM
Rooms and interior
- Bedrooms:3
- Total bathrooms:3
- Full bathrooms:2
- Half bathrooms:1
- Living area:2,373 sq. ft.
Heating and cooling
- Heating:Forced Air
Structure and exterior
- Year built:2006
- Building area:2,373 sq. ft.
Utilities
- Water:Public
Finances and disclosures
- Price:$389,900
- Price per sq. ft.:$164.31
- Tax amount:$6,255 (2025)
New listings near 51014 Sleepy Hollow Lane
- Open Sun, 2 to 4pmNew
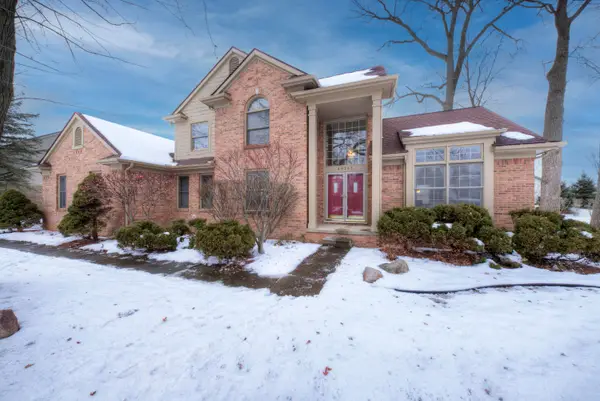 $584,900Active5 beds 5 baths2,594 sq. ft.
$584,900Active5 beds 5 baths2,594 sq. ft.45246 Gerald Court, Canton, MI 48188
MLS# 25062104Listed by: KELLER WILLIAMS ANN ARBOR MRKT - Open Sat, 12am to 2pmNew
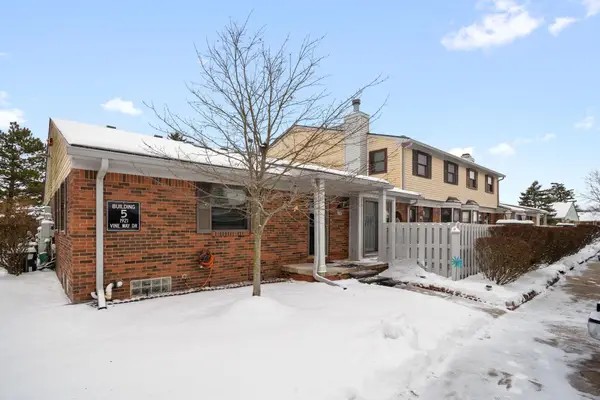 $209,900Active2 beds 2 baths992 sq. ft.
$209,900Active2 beds 2 baths992 sq. ft.1921 Vine Way Drive #35, Canton, MI 48188
MLS# 25061546Listed by: KW PROFESSIONALS - New
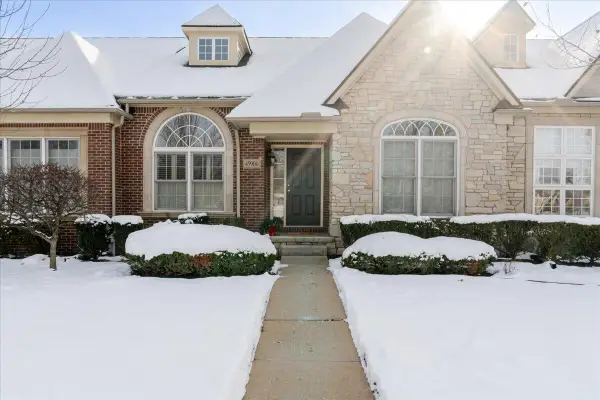 $437,000Active3 beds 4 baths2,226 sq. ft.
$437,000Active3 beds 4 baths2,226 sq. ft.45900 S Stonewood Road, Canton, MI 48187
MLS# 25061271Listed by: REAL ESTATE ONE INC 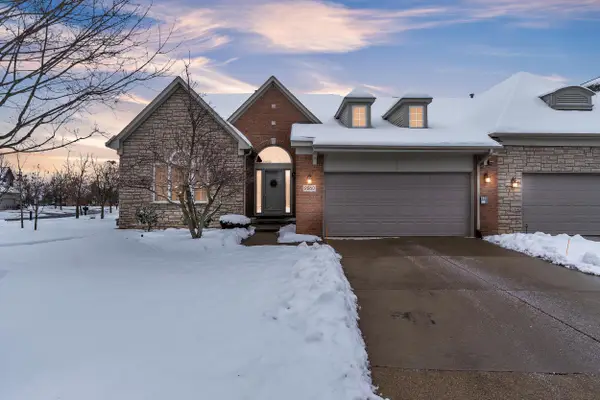 $379,900Pending2 beds 2 baths2,005 sq. ft.
$379,900Pending2 beds 2 baths2,005 sq. ft.2260 Lexington Circle N, Canton, MI 48188
MLS# 25061515Listed by: PREFERRED, REALTORS LTD- New
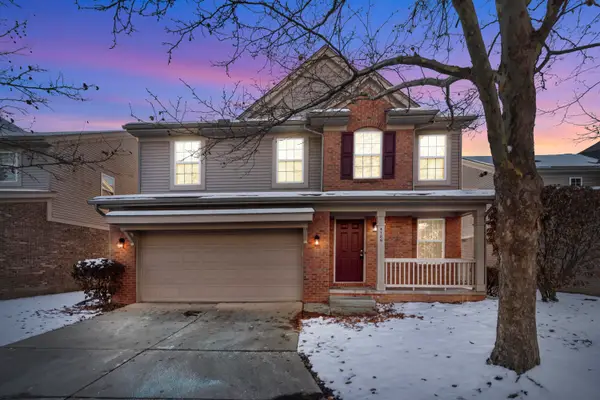 $399,900Active4 beds 3 baths2,497 sq. ft.
$399,900Active4 beds 3 baths2,497 sq. ft.4186 Coronet Avenue, Canton, MI 48188
MLS# 25061182Listed by: KW ADVANTAGE 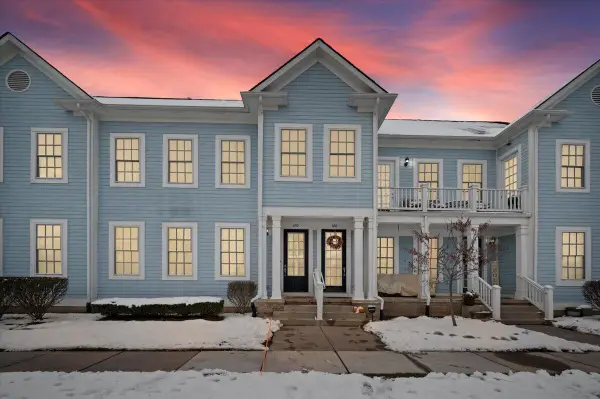 $429,900Active3 beds 3 baths2,897 sq. ft.
$429,900Active3 beds 3 baths2,897 sq. ft.370 Roosevelt Street, Canton, MI 48188
MLS# 25060377Listed by: LPT REALTY, LLC- Open Sat, 12 to 3pm
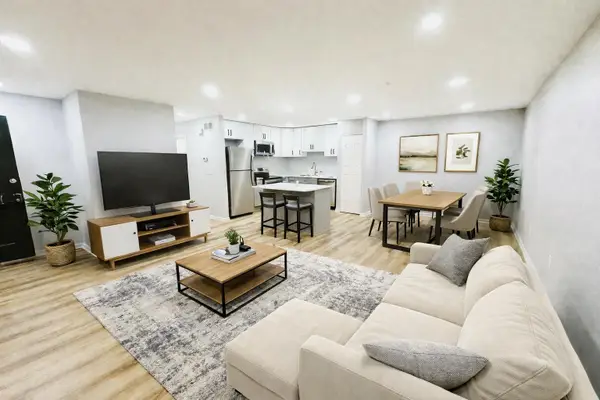 $219,999Active2 beds 1 baths998 sq. ft.
$219,999Active2 beds 1 baths998 sq. ft.41226 Southwind Drive, Canton, MI 48188
MLS# 25060773Listed by: NATIONAL REALTY CENTERS NORTHV  $235,900Active3 beds 2 baths1,218 sq. ft.
$235,900Active3 beds 2 baths1,218 sq. ft.44497 Savery Drive, Canton, MI 48187
MLS# 25060104Listed by: CLIENTS FIRST, REALTORS $469,900Pending4 beds 2 baths2,044 sq. ft.
$469,900Pending4 beds 2 baths2,044 sq. ft.6676 Lambeth Way, Canton, MI 48187
MLS# 25060094Listed by: RE/MAX FIRST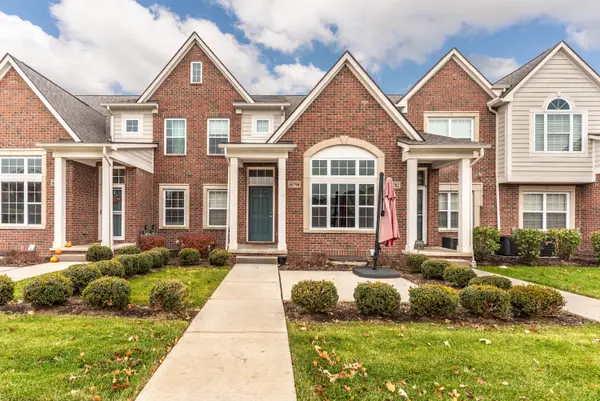 $384,900Active2 beds 2 baths1,253 sq. ft.
$384,900Active2 beds 2 baths1,253 sq. ft.45790 Aragon Lane, Canton, MI 48187
MLS# 25059528Listed by: REMERICA UNITED REALTY
