111 Reed Street, Cassopolis, MI 49031
Local realty services provided by:Better Homes and Gardens Real Estate Connections
111 Reed Street,Cassopolis, MI 49031
$250,000
- 5 Beds
- 3 Baths
- 2,707 sq. ft.
- Single family
- Active
Listed by: david lambe elevate team
Office: michigan top producers
MLS#:25057260
Source:MI_GRAR
Price summary
- Price:$250,000
- Price per sq. ft.:$92.35
About this home
111 Reed Street, Cassopolis, MI 49031
Steps from Stone Lake & Downtown Charm!
Welcome to your perfect Cassopolis retreat—where lake views, modern updates, and small-town charm come together. This beautifully remodeled 4-bedroom, 2.5-bath home offers a bright, open layout designed for both comfort and connection. Highlights:
Inviting open-concept kitchen, dining, and living area, ideal for entertaining or relaxing.
Gorgeous four-season porch with scenic Stone Lake viewsperfect for morning coffee or sunset watching.
Four spacious bedrooms, including a primary suite with walk-in closet and private full bath.
Convenient main-level laundry and half bath for everyday functionality.
Outdoor deck ideal for unwinding and enjoying breathtaking sunsets over the lake.
Just a short stroll to Stone Lake Beach and downtown Cassopolis, with local restaurants, shops, and events at your doorstep.
Fully remodeled in 2016/2017 with new roof, windows, siding, furnace, water heater, flooring, and appliancesmodern comfort with peace of mind.
Limited neighboring homes offer extra privacy, and you can walk next door for some of the area's best BBQ!
Contact an agent
Home facts
- Year built:1910
- Listing ID #:25057260
- Added:50 day(s) ago
- Updated:December 28, 2025 at 04:20 PM
Rooms and interior
- Bedrooms:5
- Total bathrooms:3
- Full bathrooms:2
- Half bathrooms:1
- Living area:2,707 sq. ft.
Heating and cooling
- Heating:Forced Air
Structure and exterior
- Year built:1910
- Building area:2,707 sq. ft.
- Lot area:0.32 Acres
Utilities
- Water:Public
Finances and disclosures
- Price:$250,000
- Price per sq. ft.:$92.35
- Tax amount:$1,480 (2024)
New listings near 111 Reed Street
- New
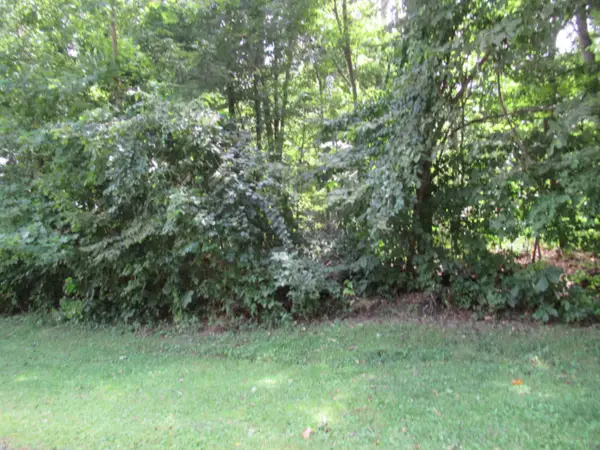 $35,000Active2.02 Acres
$35,000Active2.02 AcresTract #2 Deep Woods Drive, Cassopolis, MI 49031
MLS# 25062599Listed by: LOUX & HAYDEN REALTY - New
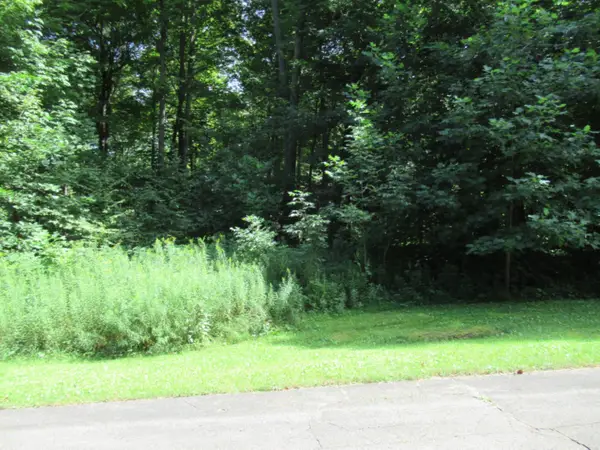 $35,000Active2 Acres
$35,000Active2 AcresTract 4 Deep Woods Drive, Cassopolis, MI 49031
MLS# 25062603Listed by: LOUX & HAYDEN REALTY - New
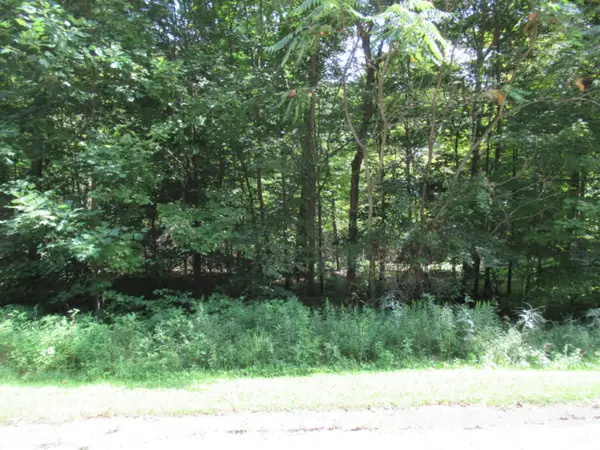 $50,000Active2.39 Acres
$50,000Active2.39 AcresTract 6 Brookside Court, Cassopolis, MI 49031
MLS# 25062607Listed by: LOUX & HAYDEN REALTY - New
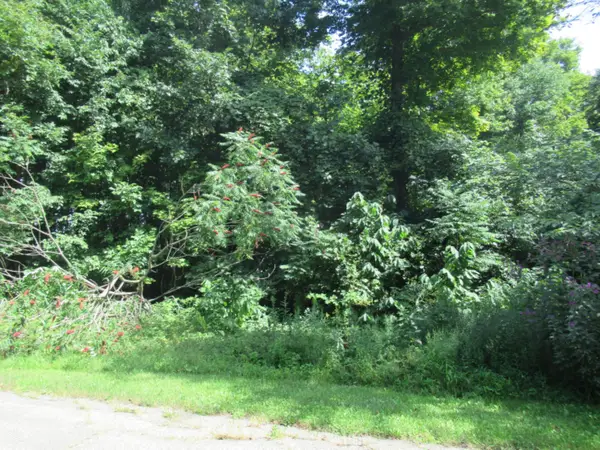 $50,000Active2.39 Acres
$50,000Active2.39 AcresTract 7 Brookside Court, Cassopolis, MI 49031
MLS# 25062609Listed by: LOUX & HAYDEN REALTY - New
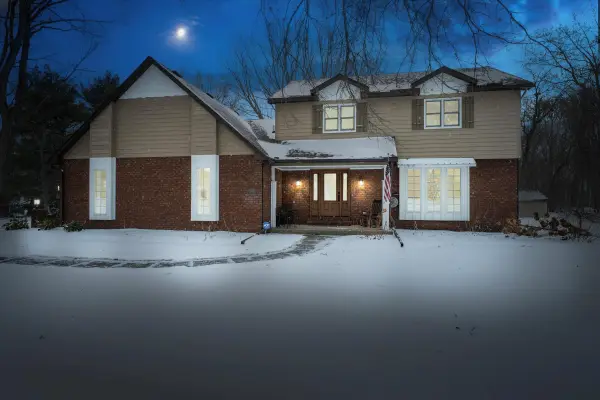 $469,000Active4 beds 3 baths2,264 sq. ft.
$469,000Active4 beds 3 baths2,264 sq. ft.22279 Loupee Drive, Cassopolis, MI 49031
MLS# 25062475Listed by: CRESSY & EVERETT REAL ESTATE 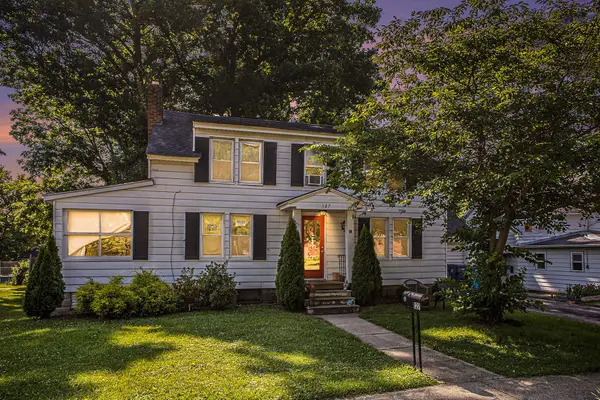 $199,000Active3 beds 3 baths1,680 sq. ft.
$199,000Active3 beds 3 baths1,680 sq. ft.127 N O Keefe Street, Cassopolis, MI 49031
MLS# 25061759Listed by: KALAMAZOO REALTY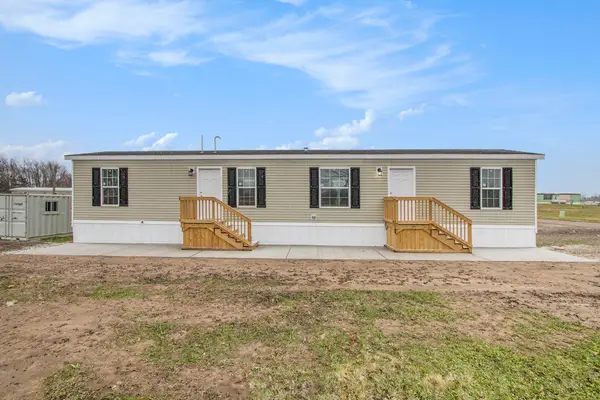 $86,900Active2 beds 2 baths960 sq. ft.
$86,900Active2 beds 2 baths960 sq. ft.59733 Decatur Road #35, Cassopolis, MI 49031
MLS# 25060969Listed by: CRESSY & EVERETT REAL ESTATE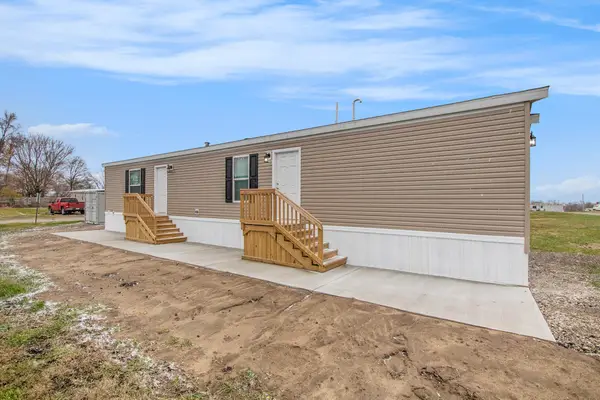 $86,900Active2 beds 2 baths960 sq. ft.
$86,900Active2 beds 2 baths960 sq. ft.59733 Decatur Road #34, Cassopolis, MI 49031
MLS# 25060970Listed by: CRESSY & EVERETT REAL ESTATE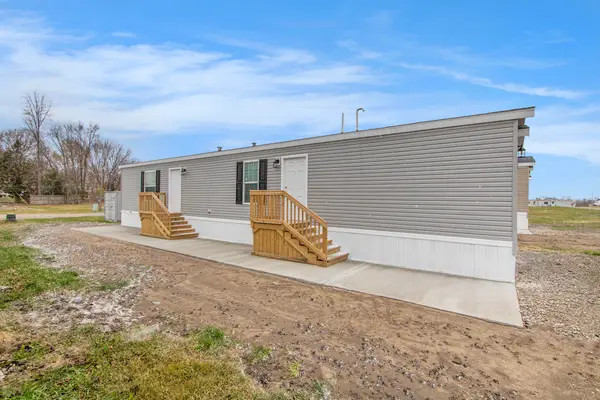 $86,900Active2 beds 2 baths960 sq. ft.
$86,900Active2 beds 2 baths960 sq. ft.59733 Decatur Road #33, Cassopolis, MI 49031
MLS# 25060971Listed by: CRESSY & EVERETT REAL ESTATE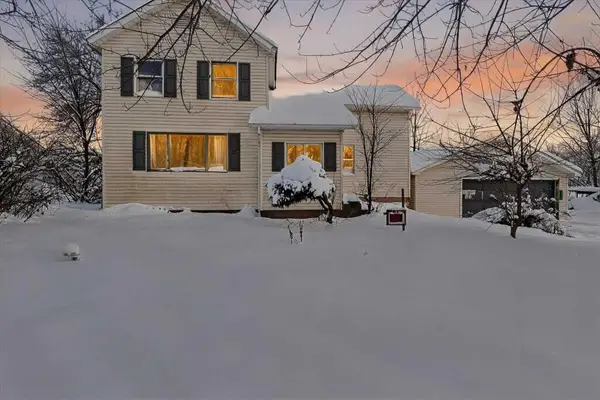 $110,000Active3 beds 2 baths1,400 sq. ft.
$110,000Active3 beds 2 baths1,400 sq. ft.27064 White Street, Cassopolis, MI 49031
MLS# 25060845Listed by: KERMATH REALTY LLC
