68456 Cassopolis, Cassopolis, MI 49031
Local realty services provided by:Better Homes and Gardens Real Estate Connections
68456 Cassopolis,Cassopolis, MI 49031
$868,700
- 4 Beds
- 4 Baths
- 5,400 sq. ft.
- Single family
- Active
Listed by: kelly toney
Office: cressy & everett real estate
MLS#:25059595
Source:MI_GRAR
Price summary
- Price:$868,700
- Price per sq. ft.:$334.12
About this home
Just in time to entertain for the holidays! This 15-acre country estate in the Edwardsburg School District blends privacy, comfort, and recreation. Modern ranch with vaulted 15' living room, gas fireplace, office, and 15x20 primary suite with updated bath, walk-in closet & private deck. Finished walkout lower level offers a family room, kitchenette, 2 bedrooms, full bath & poolside half bath. Outdoors enjoy two composite decks with wildlife views, a 20x40 in-ground pool, covered patio and a 40x60 barn with cement floor, electric, and oversized doors. Prime location—within 10 miles of navigable lakes and close to snowmobile trails & skiing, making this the perfect year-round retreat!
Contact an agent
Home facts
- Year built:2005
- Listing ID #:25059595
- Added:167 day(s) ago
- Updated:January 11, 2026 at 04:51 PM
Rooms and interior
- Bedrooms:4
- Total bathrooms:4
- Full bathrooms:3
- Half bathrooms:1
- Living area:5,400 sq. ft.
Heating and cooling
- Heating:Forced Air, Outdoor Furnace
Structure and exterior
- Year built:2005
- Building area:5,400 sq. ft.
- Lot area:15 Acres
Utilities
- Water:Well
Finances and disclosures
- Price:$868,700
- Price per sq. ft.:$334.12
- Tax amount:$6,844 (2024)
New listings near 68456 Cassopolis
- New
 $199,000Active3 beds 1 baths853 sq. ft.
$199,000Active3 beds 1 baths853 sq. ft.68090 Calvin Center Road, Cassopolis, MI 49031
MLS# 26001229Listed by: CRESSY & EVERETT REAL ESTATE - New
 $225,000Active2 beds 3 baths1,750 sq. ft.
$225,000Active2 beds 3 baths1,750 sq. ft.709 Park Shore Drive, Cassopolis, MI 49031
MLS# 26001199Listed by: CRESSY & EVERETT REAL ESTATE - New
 $86,000Active16.67 Acres
$86,000Active16.67 AcresV/L Calvin Center Road, Cassopolis, MI 49031
MLS# 26001177Listed by: CRESSY & EVERETT REAL ESTATE - New
 $150,000Active11.33 Acres
$150,000Active11.33 AcresCalvin Center Road, Cassopolis, MI 49031
MLS# 26001163Listed by: CRESSY & EVERETT REAL ESTATE - New
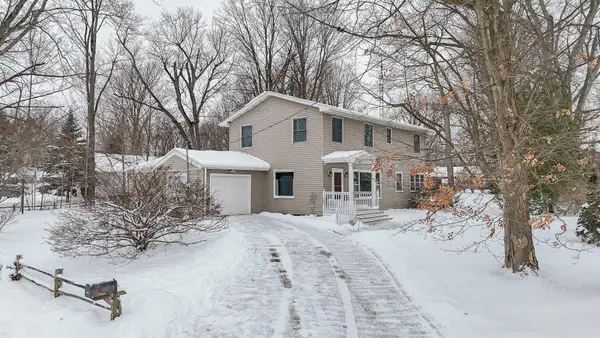 $369,000Active4 beds 2 baths1,920 sq. ft.
$369,000Active4 beds 2 baths1,920 sq. ft.61100 Quinnesec Road, Cassopolis, MI 49031
MLS# 26000364Listed by: @PROPERTIES CHRISTIE'S INTL RE - New
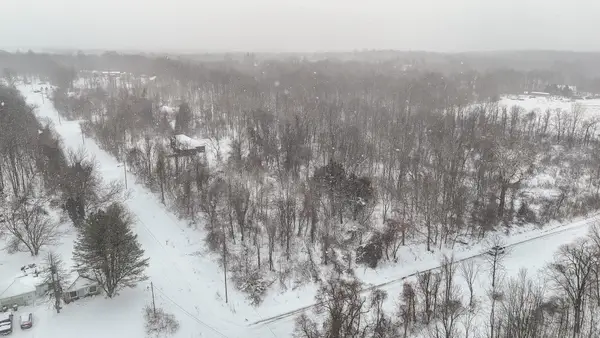 $75,000Active3.63 Acres
$75,000Active3.63 AcresVL Mt. Zion Street, Cassopolis, MI 49031
MLS# 25063014Listed by: @PROPERTIES CHRISTIE'S INTL RE 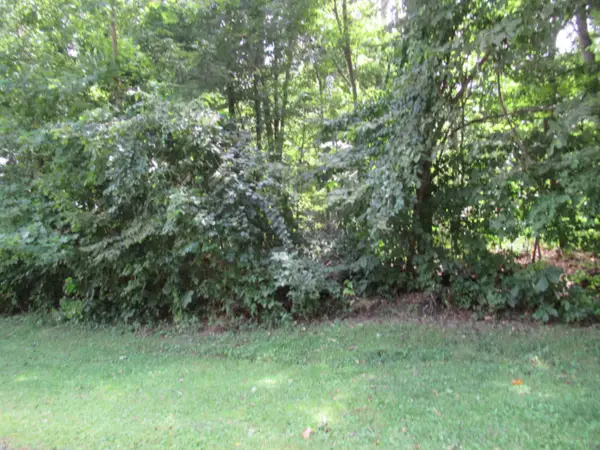 $35,000Active2.02 Acres
$35,000Active2.02 AcresTract #2 Deep Woods Drive, Cassopolis, MI 49031
MLS# 25062599Listed by: LOUX & HAYDEN REALTY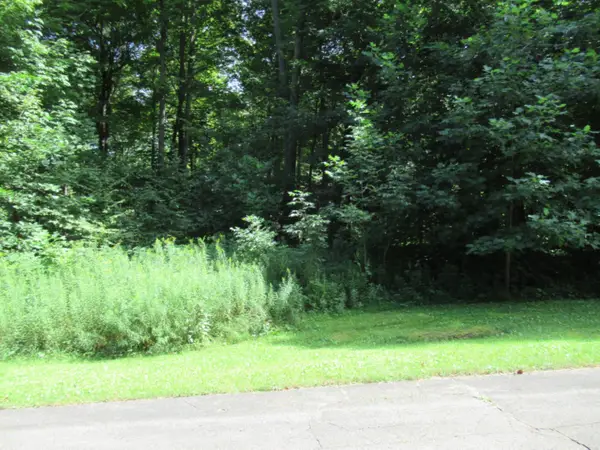 $35,000Active2 Acres
$35,000Active2 AcresTract 4 Deep Woods Drive, Cassopolis, MI 49031
MLS# 25062603Listed by: LOUX & HAYDEN REALTY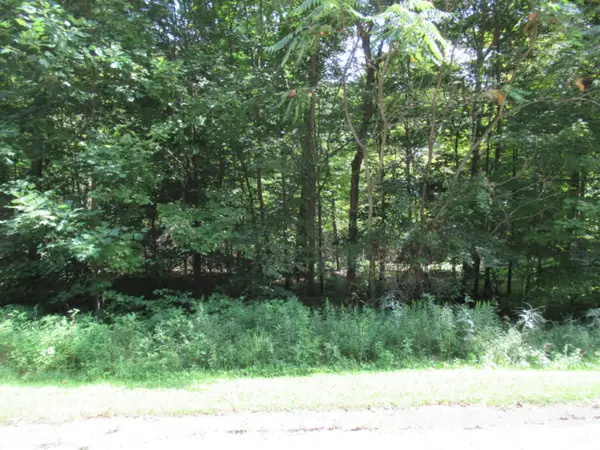 $50,000Active2.39 Acres
$50,000Active2.39 AcresTract 6 Brookside Court, Cassopolis, MI 49031
MLS# 25062607Listed by: LOUX & HAYDEN REALTY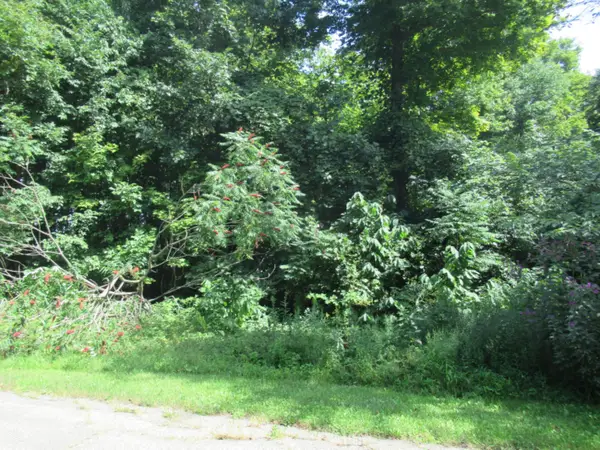 $50,000Active2.39 Acres
$50,000Active2.39 AcresTract 7 Brookside Court, Cassopolis, MI 49031
MLS# 25062609Listed by: LOUX & HAYDEN REALTY
