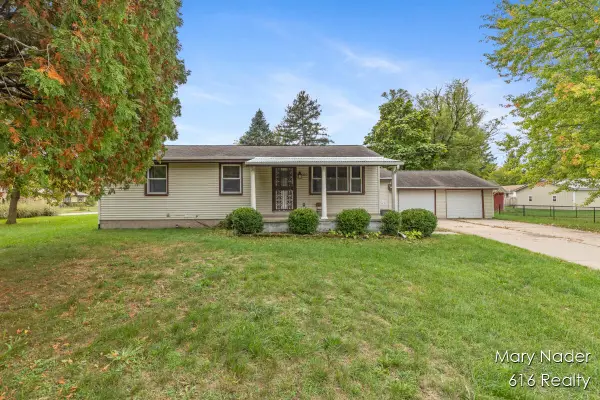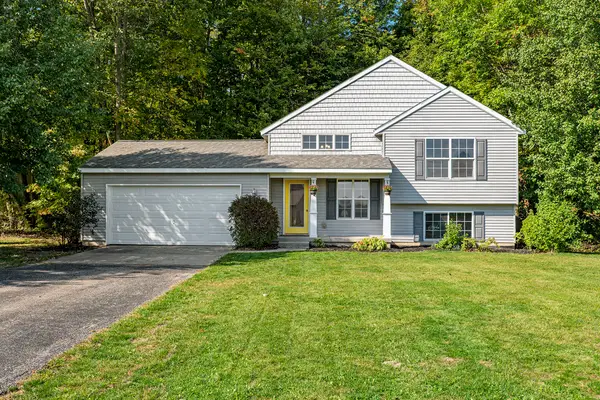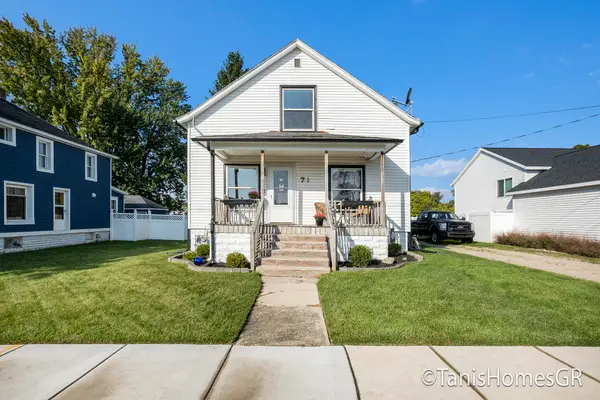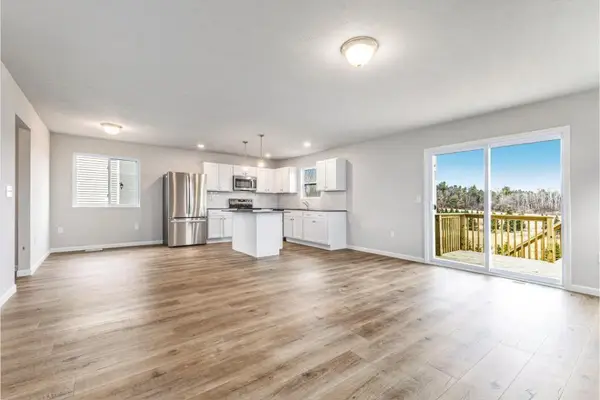14671 Aveinida Drive Ne, Cedar Springs, MI 49319
Local realty services provided by:Better Homes and Gardens Real Estate Connections
Listed by:joshua a yskes
Office:five star real estate (ada)
MLS#:25042021
Source:MI_GRAR
Price summary
- Price:$565,000
- Price per sq. ft.:$377.93
- Monthly HOA dues:$40
About this home
Custom built and nearly new! This home is sure to impress with it's spacious floorplan, modern touches, custom cabinetry, main floor primary suite and laundry, 3 car garage, 14x16 deck, and a large .73 acre lot! The main level features 2 bedrooms including primary ensuite, 2 full baths, spacious kitchen with walk-in pantry, mud room. Downstairs, the recently finished (August 2025) daylight basement has a large rec room, 2 additional bedrooms, full bath, office, and loads of unfinished storage. Every detail was meticulously planned to create an inviting, comfortable space and is now ready for its new owners. The last house on the cul-de-sac, you can enjoy your large yard while playing or entertaining, walks along the the quiet, dead-end street AND mile long private neighborhood walking trail, and sunset views over the trees. See it before it's gone!
Contact an agent
Home facts
- Year built:2022
- Listing ID #:25042021
- Added:52 day(s) ago
- Updated:October 09, 2025 at 07:45 AM
Rooms and interior
- Bedrooms:4
- Total bathrooms:3
- Full bathrooms:3
- Living area:2,550 sq. ft.
Heating and cooling
- Heating:Forced Air
Structure and exterior
- Year built:2022
- Building area:2,550 sq. ft.
- Lot area:0.73 Acres
Utilities
- Water:Well
Finances and disclosures
- Price:$565,000
- Price per sq. ft.:$377.93
- Tax amount:$4,791 (2024)
New listings near 14671 Aveinida Drive Ne
- New
 $399,900Active4 beds 2 baths2,226 sq. ft.
$399,900Active4 beds 2 baths2,226 sq. ft.14035 Hanna Avenue Ne, Cedar Springs, MI 49319
MLS# 25052293Listed by: TARGET REALTY GROUP LLC - New
 $259,000Active3 beds 2 baths1,157 sq. ft.
$259,000Active3 beds 2 baths1,157 sq. ft.2070 Solon Street Ne, Cedar Springs, MI 49319
MLS# 25052224Listed by: EXP REALTY LLC - New
 $299,900Active5 beds 3 baths2,810 sq. ft.
$299,900Active5 beds 3 baths2,810 sq. ft.13664 Wabasis Avenue Ne, Cedar Springs, MI 49319
MLS# 25052150Listed by: ERA REARDON REALTY GREAT LAKES - New
 $379,900Active4 beds 2 baths1,664 sq. ft.
$379,900Active4 beds 2 baths1,664 sq. ft.9216 Benham Street Ne, Cedar Springs, MI 49319
MLS# 25052123Listed by: UNITED REALTY SERVICES LLC  $207,000Pending3 beds 2 baths1,600 sq. ft.
$207,000Pending3 beds 2 baths1,600 sq. ft.8264 Becker Street Ne, Cedar Springs, MI 49319
MLS# 25052134Listed by: EXP REALTY LLC- Open Sat, 1 to 2:30pmNew
 $329,900Active3 beds 2 baths1,608 sq. ft.
$329,900Active3 beds 2 baths1,608 sq. ft.12270 White Creek Avenue Ne, Cedar Springs, MI 49319
MLS# 25052047Listed by: EXP REALTY (GRAND RAPIDS) - Open Sun, 12 to 2pmNew
 $279,000Active3 beds 3 baths1,268 sq. ft.
$279,000Active3 beds 3 baths1,268 sq. ft.260 Pear Street Ne, Cedar Springs, MI 49319
MLS# 25051888Listed by: 616 REALTY LLC - New
 $340,000Active4 beds 2 baths1,606 sq. ft.
$340,000Active4 beds 2 baths1,606 sq. ft.2053 Winston View Drive Ne, Cedar Springs, MI 49319
MLS# 25051184Listed by: COLDWELL BANKER SCHMIDT REALTORS  $229,900Pending3 beds 1 baths1,047 sq. ft.
$229,900Pending3 beds 1 baths1,047 sq. ft.71 N 2nd Street Ne, Cedar Springs, MI 49319
MLS# 25051111Listed by: FIVE STAR REAL ESTATE (ROCK)- New
 $369,900Active4 beds 3 baths1,910 sq. ft.
$369,900Active4 beds 3 baths1,910 sq. ft.551 Snow Pine Court Ne, Cedar Springs, MI 49319
MLS# 25050718Listed by: ALLEN EDWIN REALTY LLC
