364 Prairie Run Drive, Cedar Springs, MI 49319
Local realty services provided by:Better Homes and Gardens Real Estate Connections
364 Prairie Run Drive,Cedar Springs, MI 49319
$344,900
- 4 Beds
- 2 Baths
- 2,100 sq. ft.
- Single family
- Active
Listed by: autumn j colby
Office: era reardon realty great lakes
MLS#:25058817
Source:MI_GRAR
Price summary
- Price:$344,900
- Price per sq. ft.:$215.56
- Monthly HOA dues:$10
About this home
Welcome to this beautifully updated and move-in-ready 4-bedroom, 2-bath tri-level home in the highly desirable Prairie Run neighborhood. The main level features an open-concept kitchen, dining, and living area with vaulted ceilings and upgraded smart appliances. Enjoy the brand-new three-seasons room that opens to a large deck and a fully fenced backyard—perfect for pets, entertaining, and outdoor living. Inside, you'll find multiple finished living spaces, including a lower-level family room and an oversized fourth bedroom ideal for a home office, game room, or guest suite. The remodeled bath offers high-end finishes including a glass walk-in shower and self-cleaning Kohler toilet. Additional perks include being hardwired for a whole-house generator, ample storage, and flexible space for multi-use living. Located close to schools, shopping, and parks, this home offers comfort, style, and peace of mind in a sought-after community.
Contact an agent
Home facts
- Year built:2004
- Listing ID #:25058817
- Added:6 day(s) ago
- Updated:November 24, 2025 at 10:51 PM
Rooms and interior
- Bedrooms:4
- Total bathrooms:2
- Full bathrooms:2
- Living area:2,100 sq. ft.
Heating and cooling
- Heating:Forced Air
Structure and exterior
- Year built:2004
- Building area:2,100 sq. ft.
- Lot area:0.14 Acres
Schools
- High school:Cedar Springs High School
- Middle school:Cedar Springs Middle School
Utilities
- Water:Public
Finances and disclosures
- Price:$344,900
- Price per sq. ft.:$215.56
- Tax amount:$3,171 (2024)
New listings near 364 Prairie Run Drive
 $299,900Pending3 beds 2 baths1,796 sq. ft.
$299,900Pending3 beds 2 baths1,796 sq. ft.360 Tall Grass Drive, Cedar Springs, MI 49319
MLS# 25059184Listed by: ENSLEY REAL ESTATE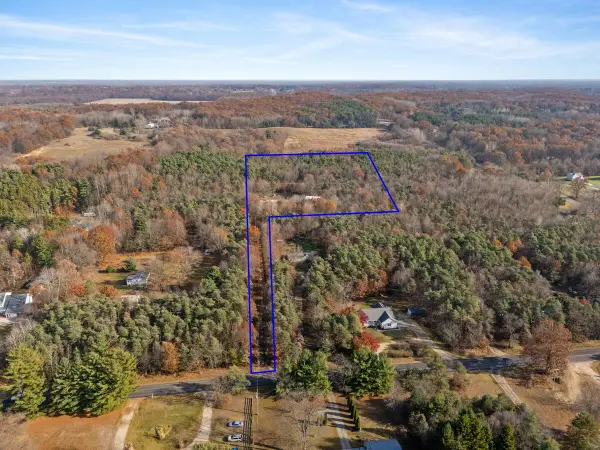 $169,900Pending5.51 Acres
$169,900Pending5.51 Acres14944 Shaner Avenue Ne, Cedar Springs, MI 49319
MLS# 25058902Listed by: FLAT RIVER ASSOCIATES - REAL E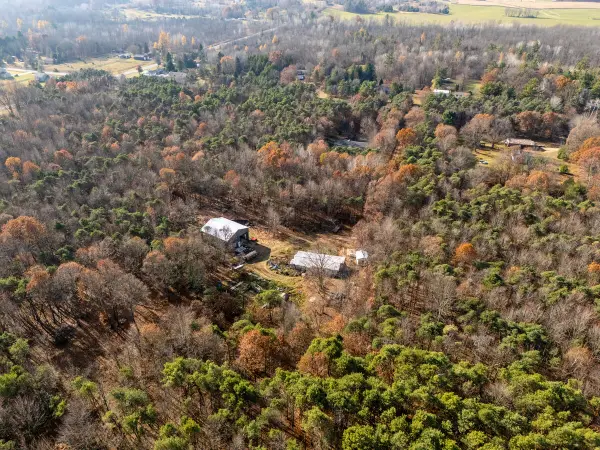 $169,900Pending-- beds -- baths982 sq. ft.
$169,900Pending-- beds -- baths982 sq. ft.14944 Shaner Avenue Ne, Cedar Springs, MI 49319
MLS# 25058904Listed by: FLAT RIVER ASSOCIATES - REAL E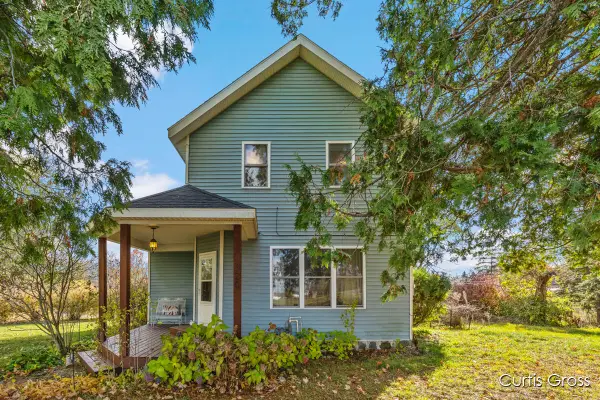 $270,000Active3 beds 2 baths1,527 sq. ft.
$270,000Active3 beds 2 baths1,527 sq. ft.320 Pine Street Ne, Cedar Springs, MI 49319
MLS# 25057870Listed by: RE/MAX UNITED (BELTLINE)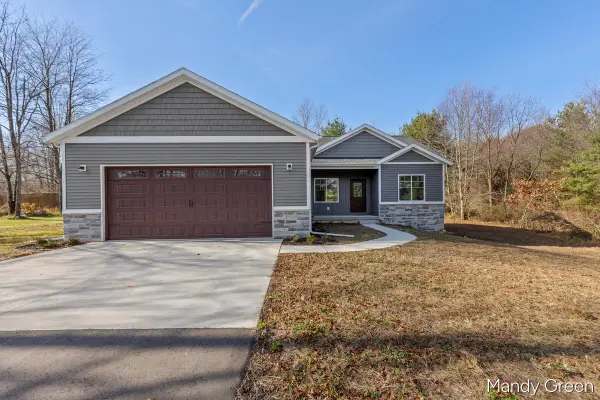 $525,000Pending5 beds 3 baths3,098 sq. ft.
$525,000Pending5 beds 3 baths3,098 sq. ft.12723 Lindy Anne Court Ne, Cedar Springs, MI 49319
MLS# 25058540Listed by: FIVE STAR REAL ESTATE (ROCK)- Open Sat, 10am to 12:30pmNew
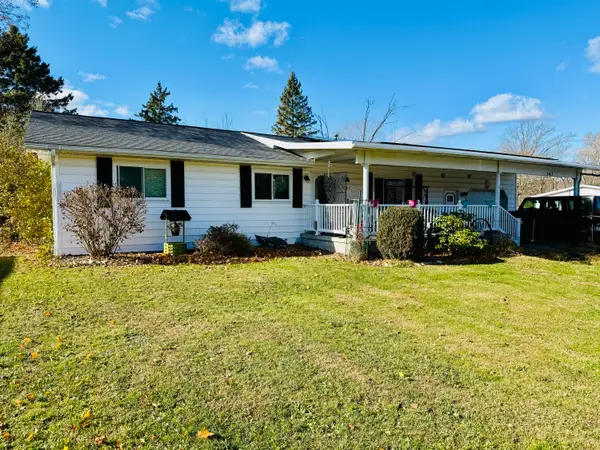 $310,000Active3 beds 2 baths1,276 sq. ft.
$310,000Active3 beds 2 baths1,276 sq. ft.147 S 7th Street Ne, Cedar Springs, MI 49319
MLS# 25058526Listed by: FELDE REALTY 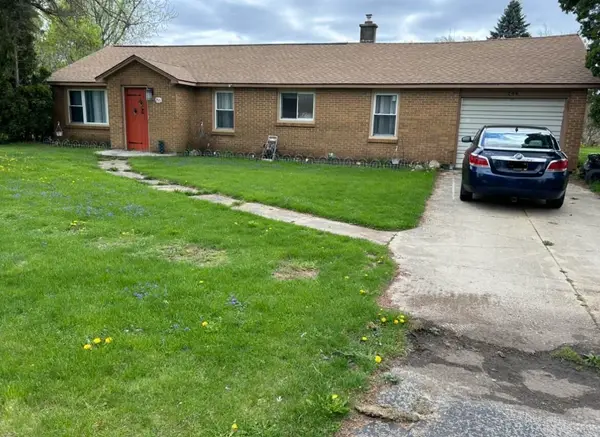 $200,000Pending3 beds 1 baths1,250 sq. ft.
$200,000Pending3 beds 1 baths1,250 sq. ft.266 Ronald Street Ne, Cedar Springs, MI 49319
MLS# 25057021Listed by: RE/MAX UNITED (MAIN)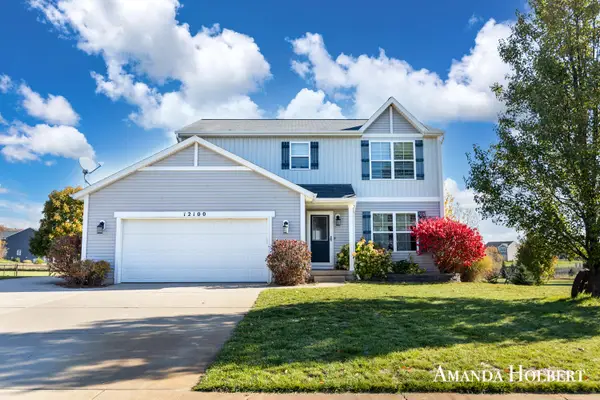 $425,000Active3 beds 4 baths2,357 sq. ft.
$425,000Active3 beds 4 baths2,357 sq. ft.12100 Russell Way Court Ne, Cedar Springs, MI 49319
MLS# 25056918Listed by: BELLABAY REALTY (NORTH)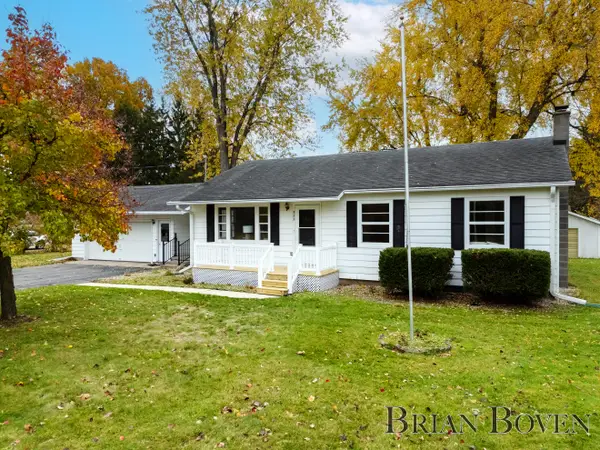 $285,000Pending3 beds 2 baths1,756 sq. ft.
$285,000Pending3 beds 2 baths1,756 sq. ft.322 Ronald Street Ne, Cedar Springs, MI 49319
MLS# 25056746Listed by: FIVE STAR REAL ESTATE (ROCK)
