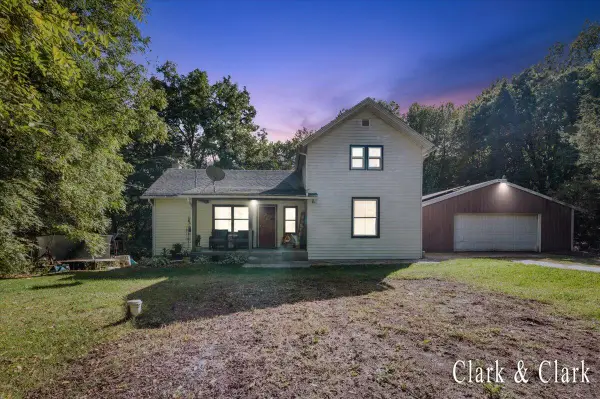571 Pioneer Trail, Cedar Springs, MI 49319
Local realty services provided by:Better Homes and Gardens Real Estate Connections
571 Pioneer Trail,Cedar Springs, MI 49319
$349,900
- 4 Beds
- 3 Baths
- 1,822 sq. ft.
- Single family
- Pending
Listed by:eric elliott
Office:home realty llc.
MLS#:25031729
Source:MI_GRAR
Price summary
- Price:$349,900
- Price per sq. ft.:$192.04
- Monthly HOA dues:$63.33
About this home
Traditional 2-story with 4 bedrooms, 2.5 baths and 1,822 sq ft. Home features large great room that flows into a dedicated dining nook with slider doors to a 10x10 deck with stairs to the rear yard - perfect for indoor/outdoor living & entertaining. Kitchen has white cabinets, a breakfast bar with pendant lighting above, and granite counters accented by subway tile backsplash. Full stainless steel appliance package includes range, micro hood, dishwasher & refrigerator. First floor powder bath and large laundry room are accessible via the mudroom that leads to the garage. All bedrooms on 2nd floor including spacious primary suite, with oversized WIC and private full bath plus 3 additional bedrooms and another full bath. Home is situated on a walkout site and has slider door to rear yard plus 2 daylight windows. Also includes 2 car attached garage, covered front porch entry, and garage door opener with 2 remotes & keypad.
Contact an agent
Home facts
- Year built:2022
- Listing ID #:25031729
- Added:92 day(s) ago
- Updated:October 01, 2025 at 07:32 AM
Rooms and interior
- Bedrooms:4
- Total bathrooms:3
- Full bathrooms:2
- Half bathrooms:1
- Living area:1,822 sq. ft.
Heating and cooling
- Heating:Forced Air
Structure and exterior
- Year built:2022
- Building area:1,822 sq. ft.
- Lot area:0.2 Acres
Utilities
- Water:Public
Finances and disclosures
- Price:$349,900
- Price per sq. ft.:$192.04
- Tax amount:$10,436 (2025)
New listings near 571 Pioneer Trail
- Open Thu, 5:30 to 7pmNew
 $539,900Active3 beds 2 baths1,582 sq. ft.
$539,900Active3 beds 2 baths1,582 sq. ft.2604 Wiersma Street Ne, Cedar Springs, MI 49319
MLS# 25050070Listed by: BELLABAY REALTY LLC - New
 $279,900Active3 beds 2 baths1,980 sq. ft.
$279,900Active3 beds 2 baths1,980 sq. ft.13722 Sand Hill Avenue, Cedar Springs, MI 49319
MLS# 25049971Listed by: CLARITY REALTY ALLIED - New
 $249,900Active3 beds 2 baths1,454 sq. ft.
$249,900Active3 beds 2 baths1,454 sq. ft.10726 16 Mile Road Ne, Cedar Springs, MI 49319
MLS# 25049850Listed by: KELLER WILLIAMS GR EAST - New
 $279,000Active3 beds 2 baths1,568 sq. ft.
$279,000Active3 beds 2 baths1,568 sq. ft.295 8th Street Ne, Cedar Springs, MI 49319
MLS# 25049834Listed by: KERMATH REALTY LLC - Open Thu, 5 to 6:30pmNew
 $315,000Active2 beds 2 baths1,530 sq. ft.
$315,000Active2 beds 2 baths1,530 sq. ft.369 E Muskegon Street, Cedar Springs, MI 49319
MLS# 25049323Listed by: SABLE REALTY LLC - New
 $310,000Active4 beds 2 baths1,628 sq. ft.
$310,000Active4 beds 2 baths1,628 sq. ft.376 Needlewood Drive Ne, Cedar Springs, MI 49319
MLS# 25049127Listed by: ENSLEY REAL ESTATE - New
 $364,900Active4 beds 3 baths1,883 sq. ft.
$364,900Active4 beds 3 baths1,883 sq. ft.520 Hawk Wood Court, Cedar Springs, MI 49319
MLS# 25048893Listed by: ALLEN EDWIN REALTY LLC - New
 $114,900Active3 beds 2 baths1,266 sq. ft.
$114,900Active3 beds 2 baths1,266 sq. ft.13671 Starflower, Cedar Springs, MI 49319
MLS# 25048867Listed by: FIVE STAR REAL ESTATE (MAIN)  $299,000Active3 beds 2 baths2,333 sq. ft.
$299,000Active3 beds 2 baths2,333 sq. ft.224 Ann Street Ne, Cedar Springs, MI 49319
MLS# 25048390Listed by: EXP REALTY LLC $364,900Active5 beds 3 baths2,083 sq. ft.
$364,900Active5 beds 3 baths2,083 sq. ft.500 Needlewood Drive Ne, Cedar Springs, MI 49319
MLS# 25048355Listed by: ALLEN EDWIN REALTY LLC
