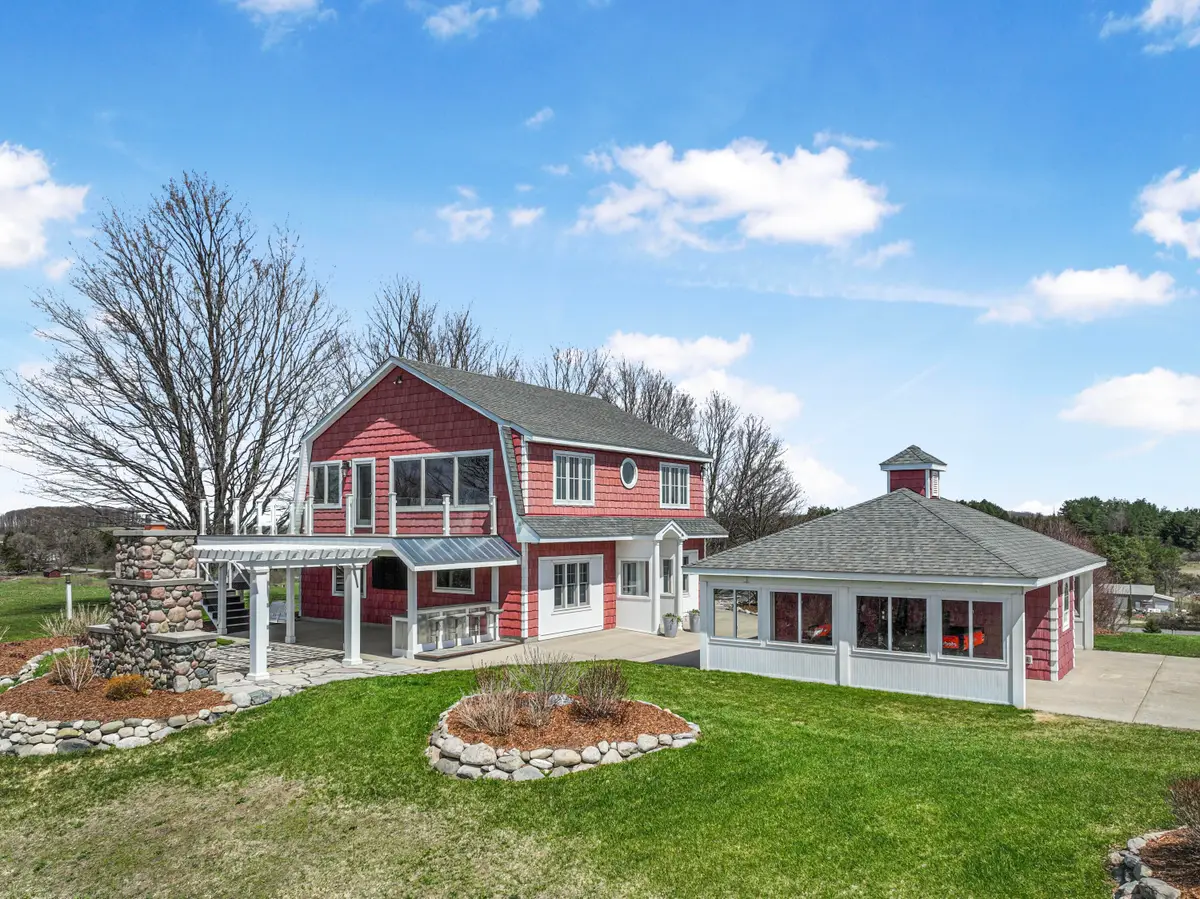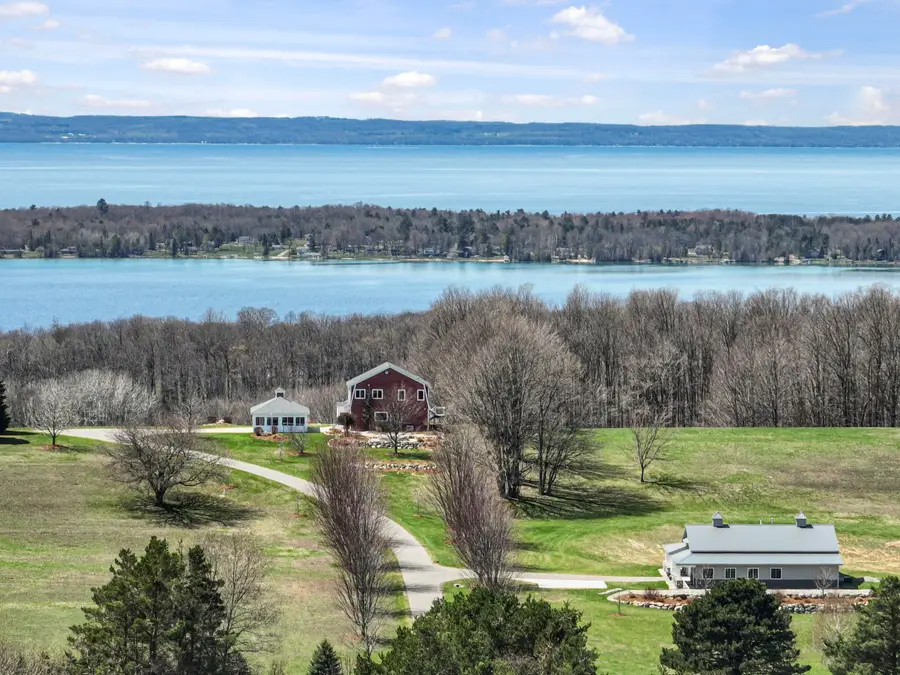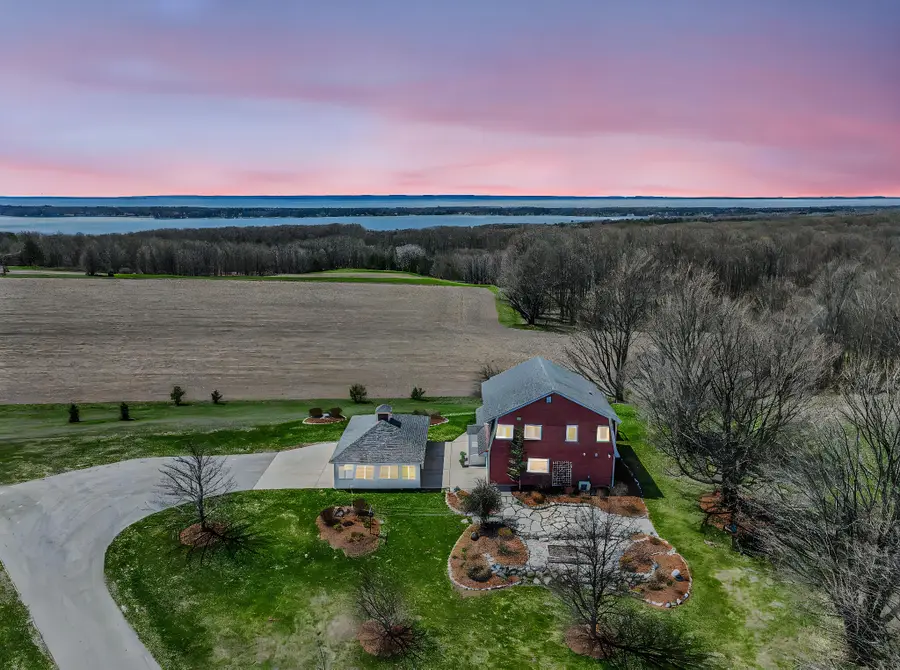4133 Shadynook Road, Central Lake, MI 49622
Local realty services provided by:Better Homes and Gardens Real Estate Connections



4133 Shadynook Road,Central Lake, MI 49622
$1,650,000
- 4 Beds
- 3 Baths
- 3,117 sq. ft.
- Single family
- Active
Listed by:erika nita
Office:various office listings
MLS#:25020504
Source:MI_GRAR
Price summary
- Price:$1,650,000
- Price per sq. ft.:$529.36
About this home
Follow the shores of Torch Lake into the rolling countryside, and discover a property so precious and rare that simply turning into the driveway brings a feeling that is unmatched. Just as you near the top, you get to that point where you know it's coming... THE VIEW... unparalleled, sprawling, panoramic, breathtaking views of Torch Lake & Lake Michigan command every inch of your eyesight. That is what we call the WOW factor. That view will tag along throughout the property, where beauty and luxury are etched into every inch of this homestead. The charming 3 bedroom, 2 bathroom main house exudes quality, offers privacy to both the owner and their guests and has multiple living spaces for maximum enjoyment. Entertaining here is next level... sip a cocktail in the sun or a nightcap on the trex deck, which offers nearly unobstructed Caribbean blue views while leading down to the fabulous outdoor fireside oasis complete with outdoor bar/kitchenette, TV and patio. Torch Lake, known for its world renowned sand bar, crystal-clear turquoise waters and being Michigan's longest and 2nd deepest lake, is easily accessible with a public boat launch just 3.1 miles from your front door. Bring on the toys and visitors... your massive 50x68 luxury barn, not only houses all your boats and toys but it also offers a lavish 1 bed/1bath guest house perfect for getaways with those closest to you (or AirBnb it!). Whether you call this your everyday home or your home away from home, 4133 Shadynook is an estate that embodies a vibrant Northern MI lifestyle. Wineries/breweries, orchards, golfing, boating and restaurants are all at your fingertips. This is LAKE VIEW living with all the perks - live and play like never before!
Contact an agent
Home facts
- Year built:2009
- Listing Id #:25020504
- Added:88 day(s) ago
- Updated:August 16, 2025 at 03:13 PM
Rooms and interior
- Bedrooms:4
- Total bathrooms:3
- Full bathrooms:3
- Living area:3,117 sq. ft.
Heating and cooling
- Heating:Baseboard, Hot Water
Structure and exterior
- Year built:2009
- Building area:3,117 sq. ft.
- Lot area:16.54 Acres
Utilities
- Water:Well
Finances and disclosures
- Price:$1,650,000
- Price per sq. ft.:$529.36
- Tax amount:$5,808 (2025)
