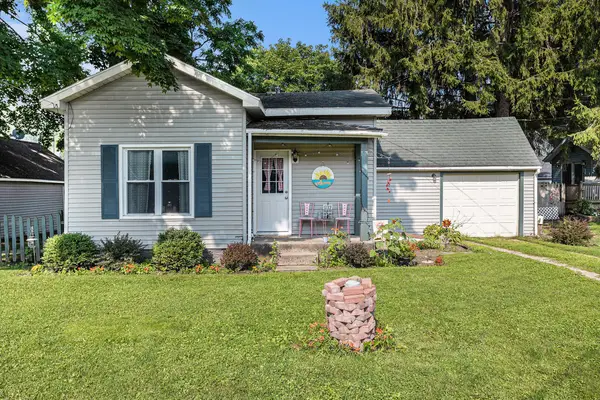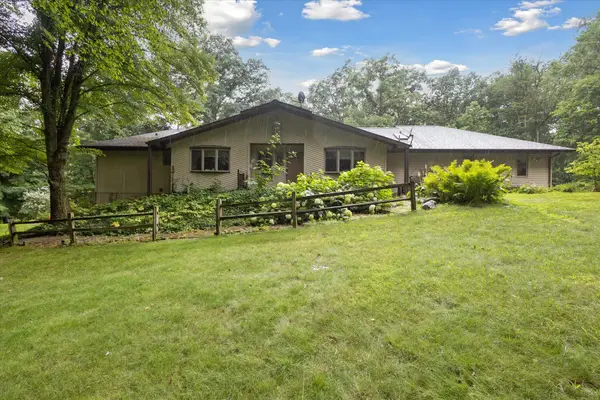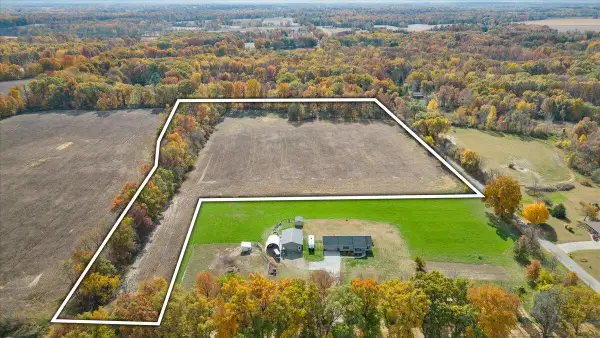9304 I Drive S, Ceresco, MI 49033
Local realty services provided by:Better Homes and Gardens Real Estate Connections
9304 I Drive S,Ceresco, MI 49033
$345,000
- 3 Beds
- 2 Baths
- 1,978 sq. ft.
- Single family
- Active
Listed by:jami lind
Office:hauska home and farm
MLS#:25019515
Source:MI_GRAR
Price summary
- Price:$345,000
- Price per sq. ft.:$256.7
About this home
MOTIVATED SELLERS! Welcome to this spacious and well-maintained tri-level home featuring 3 bedrooms and 2 full bathrooms. The upper level boasts a large living room with vaulted ceilings, luxury vinyl flooring, and sliding glass doors that lead to a private deck perfect for relaxing or entertaining. The main level offers a bright, functional kitchen with oak cabinetry and stainless steel appliances, along with a spacious dining room that opens to a second deck. Two comfortable bedrooms and a full bathroom complete the main level. Downstairs, the lower level includes a generously sized primary bedroom with an updated en-suite bathroom and a dedicated laundry area. Step down further into the basement, ideal for use as a family room, workout space, or hobby area, With additional storage space. Outside, enjoy over an acre of land, complete with a large pole barn (24x64) featuring cement floors, water supply, LED lighting and workshop perfect for projects, storage, or business use. This versatile home has space, comfort, and functionality inside and out! Call today for your personal showing!
Contact an agent
Home facts
- Year built:1950
- Listing ID #:25019515
- Added:151 day(s) ago
- Updated:October 01, 2025 at 10:49 PM
Rooms and interior
- Bedrooms:3
- Total bathrooms:2
- Full bathrooms:2
- Living area:1,978 sq. ft.
Heating and cooling
- Heating:Forced Air
Structure and exterior
- Year built:1950
- Building area:1,978 sq. ft.
- Lot area:1.02 Acres
Utilities
- Water:Well
Finances and disclosures
- Price:$345,000
- Price per sq. ft.:$256.7
- Tax amount:$2,175 (2024)
New listings near 9304 I Drive S
- New
 $485,000Active3 beds 2 baths1,528 sq. ft.
$485,000Active3 beds 2 baths1,528 sq. ft.10047 11 Mile Road, Ceresco, MI 49033
MLS# 25049800Listed by: EXP REALTY LLC - New
 $589,000Active5 beds 4 baths4,316 sq. ft.
$589,000Active5 beds 4 baths4,316 sq. ft.10215 I Drive S, Ceresco, MI 49033
MLS# 25049163Listed by: CHUCK JAQUA, REALTOR  $585,000Pending4 beds 3 baths2,800 sq. ft.
$585,000Pending4 beds 3 baths2,800 sq. ft.7320 H Drive S, Ceresco, MI 49033
MLS# 25043042Listed by: EXP REALTY $135,000Pending2 beds 1 baths760 sq. ft.
$135,000Pending2 beds 1 baths760 sq. ft.149 Mansie Street, Ceresco, MI 49033
MLS# 25039424Listed by: BERKSHIRE HATHAWAY HOMESERVICES MICHIGAN REAL ESTATE $525,000Active3 beds 3 baths3,288 sq. ft.
$525,000Active3 beds 3 baths3,288 sq. ft.10660 D Drive S, Ceresco, MI 49033
MLS# 25037371Listed by: KELLER WILLIAMS REALTY $130,000Active14 Acres
$130,000Active14 AcresV/L 10 Mile Road, Ceresco, MI 49033
MLS# 24062138Listed by: NON-MEMBER LISTING $140,000Active6.58 Acres
$140,000Active6.58 Acres8729 D Drive S, Ceresco, MI 49033
MLS# 25039196Listed by: PEARSE REALTY, INC.
