51 Chestnut Drive, Chelsea, MI 48118
Local realty services provided by:Better Homes and Gardens Real Estate Connections
51 Chestnut Drive,Chelsea, MI 48118
$449,900
- 3 Beds
- 4 Baths
- 2,172 sq. ft.
- Single family
- Active
Listed by: david wilson
Office: the charles reinhart company
MLS#:25059648
Source:MI_GRAR
Price summary
- Price:$449,900
- Price per sq. ft.:$336
About this home
This turnkey Lanewood tri-level offers open-concept living, a spacious living room and a modern kitchen with white cabinets, quartz countertops, tiled backsplash, and a large island with a new induction cooktop. Step down to the cozy family room with a gas fireplace and out to a private, fenced-in backyard with a paver patio. Upstairs, the primary suite is a true retreat with a tiled shower, granite counter bathroom and a spacious walk-in closet. Two additional bedrooms share a second fully updated bathroom. A convenient powder room on the lower level and a basement bathroom add functionality. The finished daylight basement provides versatile additional living space ideal for a playroom, workout area, home office, or gaming room. Enjoy a year round workspace in the heated garage.
Contact an agent
Home facts
- Year built:1979
- Listing ID #:25059648
- Added:119 day(s) ago
- Updated:February 14, 2026 at 08:26 AM
Rooms and interior
- Bedrooms:3
- Total bathrooms:4
- Full bathrooms:2
- Half bathrooms:2
- Living area:2,172 sq. ft.
Heating and cooling
- Heating:Forced Air
Structure and exterior
- Year built:1979
- Building area:2,172 sq. ft.
- Lot area:0.21 Acres
Utilities
- Water:Public
Finances and disclosures
- Price:$449,900
- Price per sq. ft.:$336
- Tax amount:$8,124 (2024)
New listings near 51 Chestnut Drive
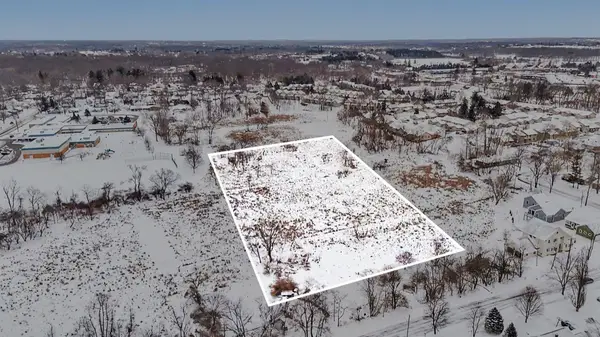 $109,000Active1.23 Acres
$109,000Active1.23 Acres415 Vacant Land Parcel D - Dale Street, Chelsea, MI 48118
MLS# 26003585Listed by: THE CHARLES REINHART COMPANY $285,000Active3 beds 3 baths1,680 sq. ft.
$285,000Active3 beds 3 baths1,680 sq. ft.911 Moore Drive, Chelsea, MI 48118
MLS# 26002911Listed by: LEHMAN & SCHEFFLER REAL ESTATE $145,000Active3.06 Acres
$145,000Active3.06 Acres794 Greystone Drive #7, Chelsea, MI 48118
MLS# 26002111Listed by: HOWARD HANNA REAL ESTATE $619,000Active3 beds 3 baths2,049 sq. ft.
$619,000Active3 beds 3 baths2,049 sq. ft.418 - 1/2 Wilkinson Street, Chelsea, MI 48118
MLS# 26001589Listed by: KELLER WILLIAMS ANN ARBOR MRKT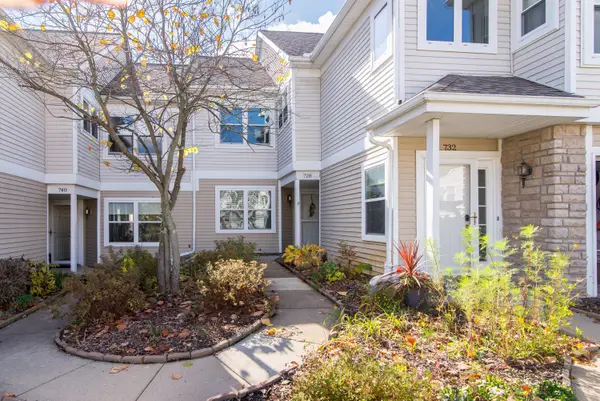 $305,000Active2 beds 2 baths1,486 sq. ft.
$305,000Active2 beds 2 baths1,486 sq. ft.728 Cobblestone Way, Chelsea, MI 48118
MLS# 26000721Listed by: THE CHARLES REINHART COMPANY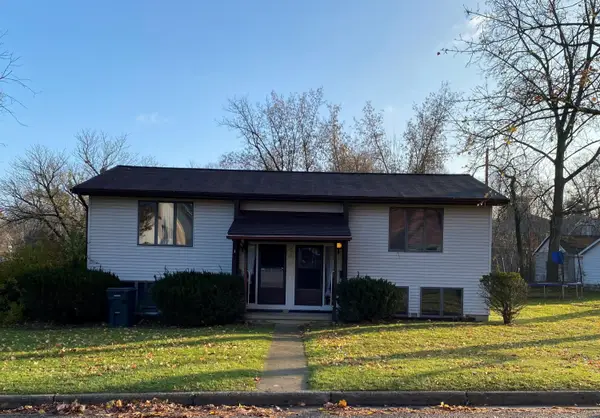 $399,900Active-- beds -- baths
$399,900Active-- beds -- baths316 N East Street #1 and 2, Chelsea, MI 48118
MLS# 25062297Listed by: NORFOLK REALTY LIMITED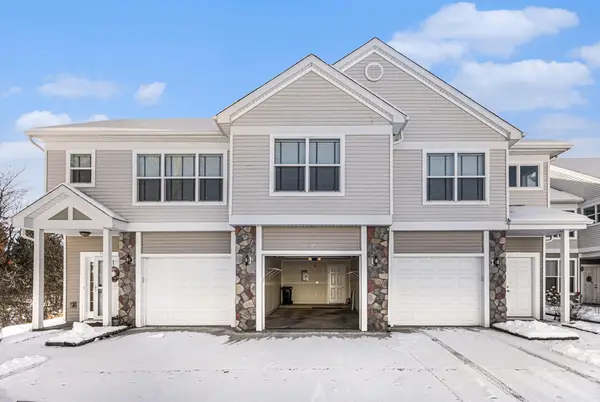 $320,000Active2 beds 2 baths1,387 sq. ft.
$320,000Active2 beds 2 baths1,387 sq. ft.631 Pebblestone Lane, Chelsea, MI 48118
MLS# 25060835Listed by: THE CHARLES REINHART COMPANY $110,000Active2.4 Acres
$110,000Active2.4 Acres859 Greystone Drive #13, Chelsea, MI 48118
MLS# 25057557Listed by: HOWARD HANNA REAL ESTATE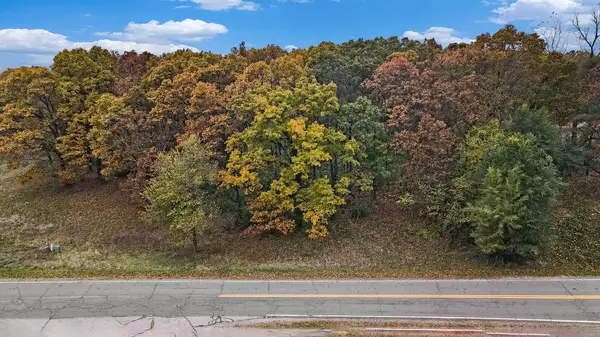 $170,000Active2.03 Acres
$170,000Active2.03 Acres896 Ridge Road, Chelsea, MI 48118
MLS# 25057052Listed by: THE CHARLES REINHART COMPANY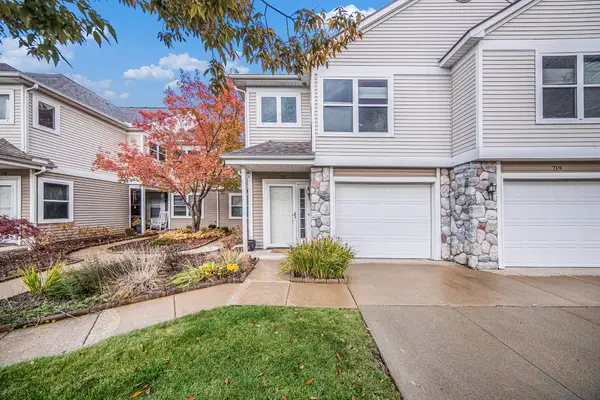 $287,500Active2 beds 2 baths1,686 sq. ft.
$287,500Active2 beds 2 baths1,686 sq. ft.715 Creekstone Lane, Chelsea, MI 48118
MLS# 25054809Listed by: THE CHARLES REINHART COMPANY

