639 S Main Street, Chelsea, MI 48118
Local realty services provided by:Better Homes and Gardens Real Estate Connections
639 S Main Street,Chelsea, MI 48118
$330,000
- 3 Beds
- 2 Baths
- 1,379 sq. ft.
- Single family
- Pending
Listed by: aleksandr milshteyn, laura bennett
Office: real estate one inc
MLS#:25054397
Source:MI_GRAR
Price summary
- Price:$330,000
- Price per sq. ft.:$239.3
About this home
Charming 1880 Victorian just steps from downtown Chelsea!
This historic home offers the perfect blend of vintage character and modern comfort on a rare ½-acre, park-like lot designed for entertaining. The backyard features a metal-roofed party pavilion, multiple decks and patios, a hot tub, and plenty of open space for games and bonfires. Ample driveway parking with turn-around space, plus overflow parking available in the nearby hospital lot with a direct path to the home. A front sidewalk leads straight to all the shops, dining, and events of beautiful downtown Chelsea.
Inside, you'll find a warm and inviting front parlor with wood floors, a living room with pocket doors, surround sound, and abundant natural light. The kitchen and dining area are ideal for entertaining, complete with wine racks, recessed lighting, and a heat fan for year-round comfort. The main floor bath features a jacuzzi tub and TV for relaxing, and the bright laundry room includes a new dryer ready for venting Upstairs, the primary and second bedrooms share a full bath, accessible via a unique tiled staircase that mirrors the home's period charm. The basement offers plenty of storage space.
From the gracious interior spaces to the entertainer's dream backyard, this home truly offers the best of Chelsea living, historic character, modern convenience, and a walkable location close to everything downtown has to offer! 3rd bedroom currently used as Family Room. A wardrobe closet will be provided prior to closing.
Contact an agent
Home facts
- Year built:1880
- Listing ID #:25054397
- Added:55 day(s) ago
- Updated:December 17, 2025 at 10:04 AM
Rooms and interior
- Bedrooms:3
- Total bathrooms:2
- Full bathrooms:2
- Living area:1,379 sq. ft.
Heating and cooling
- Heating:Forced Air
Structure and exterior
- Year built:1880
- Building area:1,379 sq. ft.
- Lot area:0.49 Acres
Schools
- High school:Chelsea High School
- Middle school:Beach Middle School
- Elementary school:South Meadows Elementary School
Utilities
- Water:Public
Finances and disclosures
- Price:$330,000
- Price per sq. ft.:$239.3
- Tax amount:$6,594 (2025)
New listings near 639 S Main Street
- New
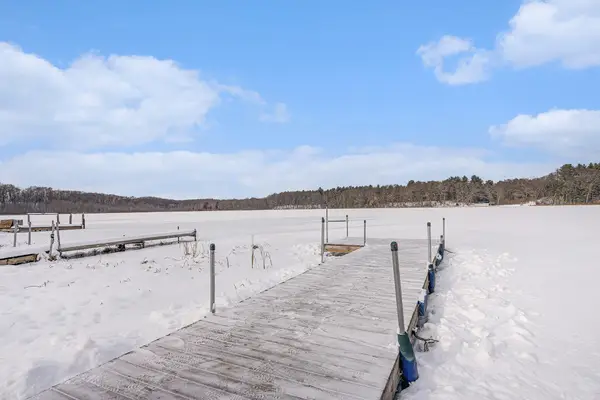 $265,000Active2 beds 1 baths660 sq. ft.
$265,000Active2 beds 1 baths660 sq. ft.66 Cedar Lake Road, Chelsea, MI 48118
MLS# 25061273Listed by: THE CHARLES REINHART COMPANY 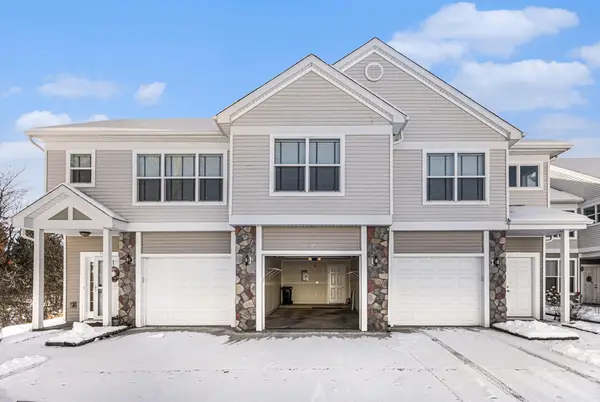 $325,000Active2 beds 2 baths1,387 sq. ft.
$325,000Active2 beds 2 baths1,387 sq. ft.631 Pebblestone Lane, Chelsea, MI 48118
MLS# 25060835Listed by: THE CHARLES REINHART COMPANY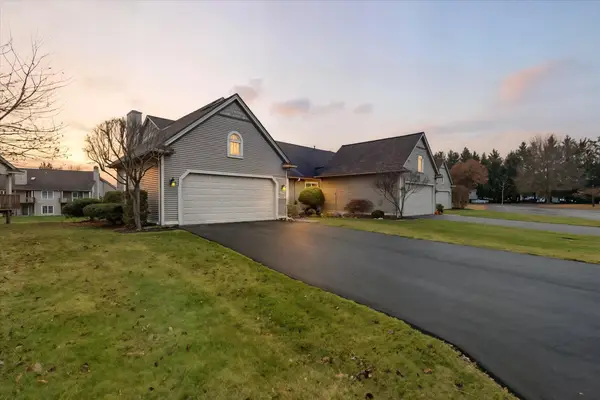 $440,000Active3 beds 3 baths2,272 sq. ft.
$440,000Active3 beds 3 baths2,272 sq. ft.201 Pierce Lake Drive, Chelsea, MI 48118
MLS# 25059911Listed by: THE CHARLES REINHART COMPANY $315,000Active2 beds 2 baths1,589 sq. ft.
$315,000Active2 beds 2 baths1,589 sq. ft.824 Moore Drive #19, Chelsea, MI 48118
MLS# 25058805Listed by: REAL ESTATE ONE INC $524,500Active4 beds 3 baths2,816 sq. ft.
$524,500Active4 beds 3 baths2,816 sq. ft.3500 Jeanette Drive, Chelsea, MI 48118
MLS# 25058602Listed by: KW REALTY LIVING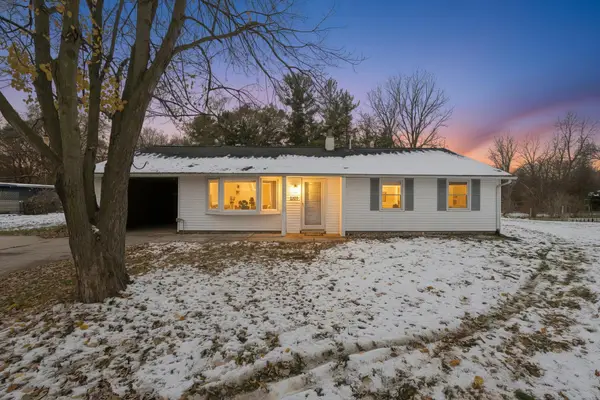 $319,900Active3 beds 2 baths1,672 sq. ft.
$319,900Active3 beds 2 baths1,672 sq. ft.889 Mckinley Road, Chelsea, MI 48118
MLS# 25057601Listed by: THE BROKERAGE HOUSE $110,000Active2.4 Acres
$110,000Active2.4 Acres859 Greystone Drive #13, Chelsea, MI 48118
MLS# 25057557Listed by: HOWARD HANNA REAL ESTATE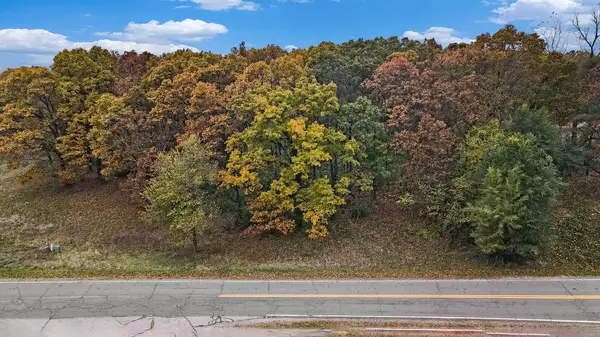 $170,000Active2.03 Acres
$170,000Active2.03 Acres896 Ridge Road, Chelsea, MI 48118
MLS# 25057052Listed by: THE CHARLES REINHART COMPANY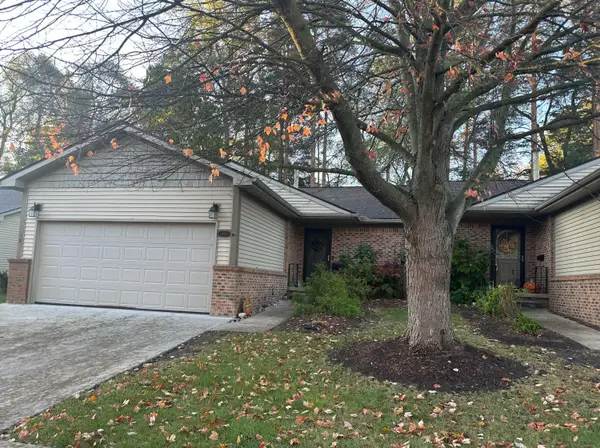 $335,000Active2 beds 2 baths2,260 sq. ft.
$335,000Active2 beds 2 baths2,260 sq. ft.950 Moore Drive, Chelsea, MI 48118
MLS# 25055283Listed by: THE CHARLES REINHART COMPANY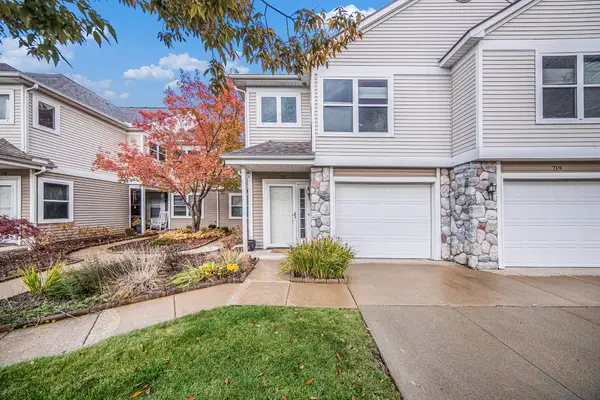 $287,500Active2 beds 2 baths1,686 sq. ft.
$287,500Active2 beds 2 baths1,686 sq. ft.715 Creekstone Lane, Chelsea, MI 48118
MLS# 25054809Listed by: THE CHARLES REINHART COMPANY
