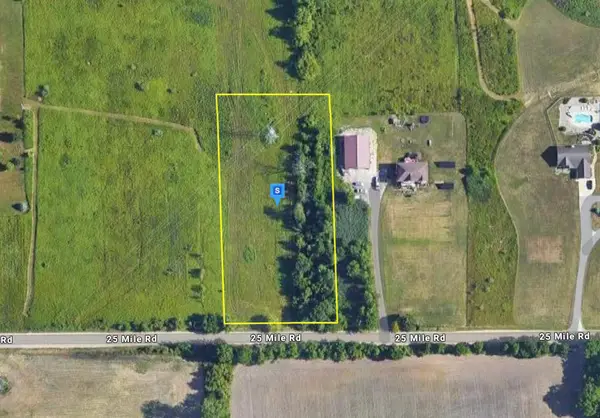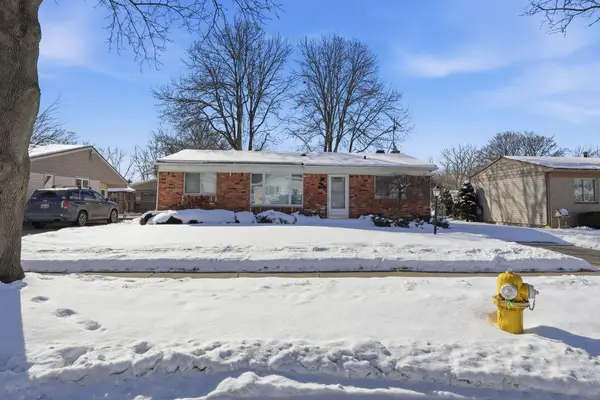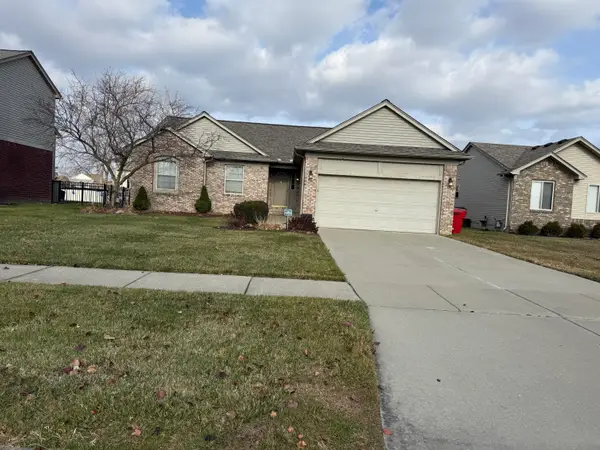26430 Sanajo Court #20, Chesterfield, MI 48051
Local realty services provided by:Better Homes and Gardens Real Estate Connections
26430 Sanajo Court #20,Chesterfield, MI 48051
$254,900
- 2 Beds
- 3 Baths
- 1,226 sq. ft.
- Condominium
- Active
Listed by: sarah maiga
Office: maiga homes
MLS#:26003929
Source:MI_GRAR
Price summary
- Price:$254,900
- Price per sq. ft.:$207.91
- Monthly HOA dues:$200
About this home
Peacefully nestled at the end of a quiet cul-de-sac, this ranch-style condo blends comfort, flexibility, and easy living in one of Chesterfield's most convenient locations. The open-concept floor plan features two spacious bedrooms, 2.5 baths, a flexible laundry setup, and a finished basement—offering a layout that effortlessly adapts to your lifestyle.
The great room welcomes you with custom built-in shelving and brand new Luxury Vinyl Plank flooring that extends through the entry, hallway, and kitchen. The adjacent kitchen blends quality and charm, featuring high-end maple cabinets, granite countertops, a stone backsplash, and a generous pantry for effortless organization. The floor plan offers exceptional versatility: a laundry hookup on the main level adds convenience, while a second option in the basement provides flexibility. The primary suite includes an attached half bath with a deep linen closet and accessible water lines, ideal for converting into a full en suite. The second bedroom is positioned near the remodeled main bath, which features a walk-in shower with grab bars and a built-in benchperfect for comfort, accessibility, or long-term planning.
Downstairs, the finished basement adds approximately 700 square feet of extended living space with new lighting (2025), a full bath, and room to entertain, work, or unwind. Outside, the private deck is ideal for relaxing or letting pets roam freely, with privacy trees lining the yard for a tranquil setting.
Additional highlights include a 2-car attached garage, professional basement waterproofing (2008), and a 1-year home warranty through APHW for added peace of mind. Some photos feature AI-generated staging and renderings to help visualize design potential and alternate floor plan options.
Contact an agent
Home facts
- Year built:2001
- Listing ID #:26003929
- Added:149 day(s) ago
- Updated:February 15, 2026 at 04:06 PM
Rooms and interior
- Bedrooms:2
- Total bathrooms:3
- Full bathrooms:2
- Half bathrooms:1
- Living area:1,226 sq. ft.
Heating and cooling
- Heating:Forced Air
Structure and exterior
- Year built:2001
- Building area:1,226 sq. ft.
Utilities
- Water:Public
Finances and disclosures
- Price:$254,900
- Price per sq. ft.:$207.91
- Tax amount:$2,314 (2024)
New listings near 26430 Sanajo Court #20
- New
 $79,999Active2 Acres
$79,999Active2 Acres25525 25 Mile Road, Chesterfield, MI 48051
MLS# 26004964Listed by: PLATLABS, LLC - New
 $275,000Active3 beds 1 baths1,107 sq. ft.
$275,000Active3 beds 1 baths1,107 sq. ft.50673 Jim Drive, Chesterfield, MI 48047
MLS# 26003884Listed by: EPIQUE REALTY  $349,900Pending4 beds 3 baths1,648 sq. ft.
$349,900Pending4 beds 3 baths1,648 sq. ft.32037 Red Creek Drive, Chesterfield, MI 48047
MLS# 25060669Listed by: PELLOW REALTY GROUP $169,900Pending3 beds 1 baths962 sq. ft.
$169,900Pending3 beds 1 baths962 sq. ft.33505 Meldrum Street, Chesterfield, MI 48047
MLS# 25058918Listed by: PROSPEROUS PROPERTIES, LLC $429,333Active3 beds 3 baths2,100 sq. ft.
$429,333Active3 beds 3 baths2,100 sq. ft.53111 Pine Creek Drive, Chesterfield, MI 48047
MLS# 25048226Listed by: RE/MAX CITY CENTRE

