5448 Williamson Street, Clarkston, MI 48346
Local realty services provided by:Better Homes and Gardens Real Estate Connections
5448 Williamson Street,Clarkston, MI 48346
$320,000
- 3 Beds
- 2 Baths
- 1,694 sq. ft.
- Single family
- Active
Listed by: karen greenwood, warren greenwood
Office: coldwell banker professionals
MLS#:25058197
Source:MI_GRAR
Price summary
- Price:$320,000
- Price per sq. ft.:$282.19
About this home
Welcome to your new home! You're going to love this updated 3-bedroom, 1.5-bath ranch home is nestled on just under half an acre in desirable Clarkston. Featuring a spacious, open floor plan with an updated kitchen that includes granite countertops, stainless steel appliances, double built-in electric ovens, and a gas cooktop. The updated windows and new roof (2024) are both big-ticket items you can check off your list. Enjoy the large rear deck, ideal for relaxing or entertaining family and friends in a private setting. The finished basement offers even more living space and includes a dedicated workshop area for hobbies or projects. Additional highlights include a whole-house generator for peace of mind, ensuring you're never left in the dark. With no HOA, you have the freedom to enjoy your home and property to the fullest.
Contact an agent
Home facts
- Year built:1967
- Listing ID #:25058197
- Added:1 day(s) ago
- Updated:November 16, 2025 at 04:28 PM
Rooms and interior
- Bedrooms:3
- Total bathrooms:2
- Full bathrooms:1
- Half bathrooms:1
- Living area:1,694 sq. ft.
Heating and cooling
- Heating:Forced Air
Structure and exterior
- Year built:1967
- Building area:1,694 sq. ft.
- Lot area:0.46 Acres
Utilities
- Water:Public
Finances and disclosures
- Price:$320,000
- Price per sq. ft.:$282.19
- Tax amount:$2,500 (2024)
New listings near 5448 Williamson Street
- New
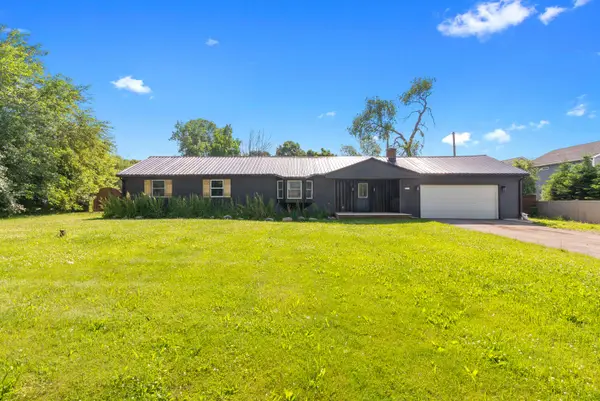 $354,900Active3 beds 2 baths2,147 sq. ft.
$354,900Active3 beds 2 baths2,147 sq. ft.6750 Walters Road, Clarkston, MI 48346
MLS# 25057094Listed by: KW PROFESSIONALS 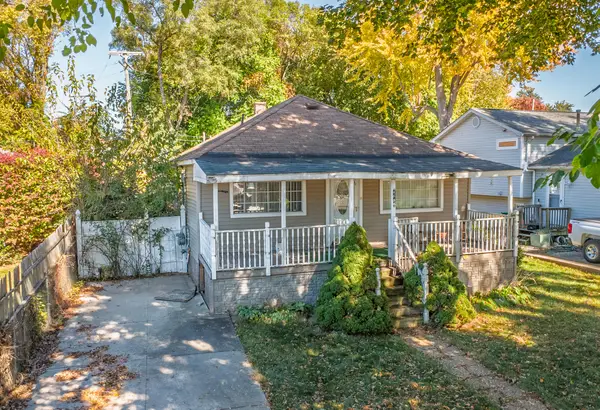 $120,000Pending4 beds 2 baths1,320 sq. ft.
$120,000Pending4 beds 2 baths1,320 sq. ft.4686 Ennismore Drive, Clarkston, MI 48346
MLS# 25054108Listed by: CASABLANCA REAL ESTATE LLC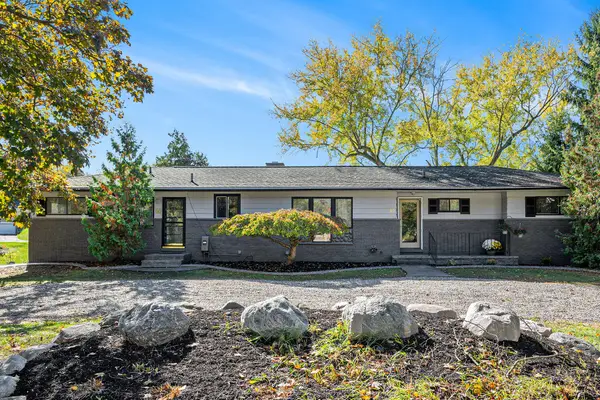 $374,900Active5 beds 3 baths3,292 sq. ft.
$374,900Active5 beds 3 baths3,292 sq. ft.60 Waldon Road, Clarkston, MI 48346
MLS# 25054459Listed by: TWO PERCENT DEAL ESTATE $1,399,000Pending3 beds 4 baths5,118 sq. ft.
$1,399,000Pending3 beds 4 baths5,118 sq. ft.7756 Phelan Drive, Clarkston, MI 48346
MLS# 25053533Listed by: GOOD COMPANY REALTY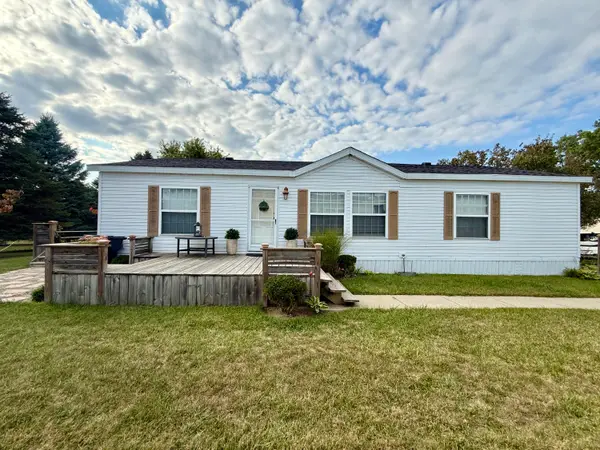 $59,900Active3 beds 2 baths1,400 sq. ft.
$59,900Active3 beds 2 baths1,400 sq. ft.2500 Mann Road #Lot 105, Clarkston, MI 48346
MLS# 25048251Listed by: KELLER WILLIAMS HARBORTOWN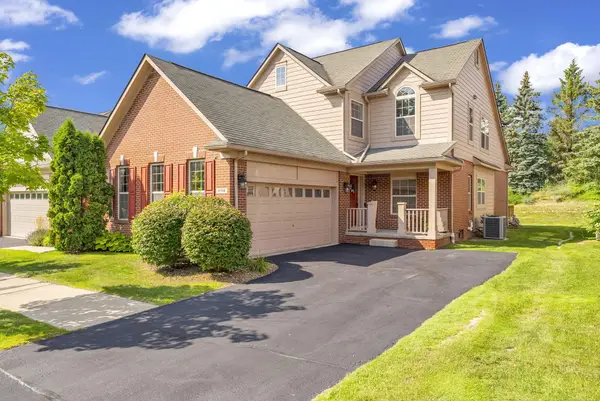 $409,900Active4 beds 3 baths2,036 sq. ft.
$409,900Active4 beds 3 baths2,036 sq. ft.6944 Stonewood Place #36, Clarkston, MI 48346
MLS# 25037231Listed by: K. W. PETERSON & ASSOCIATES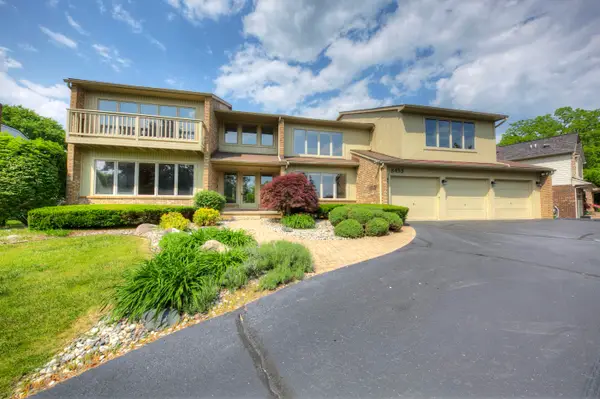 $780,000Pending4 beds 5 baths5,625 sq. ft.
$780,000Pending4 beds 5 baths5,625 sq. ft.8453 Harbortowne Drive, Clarkston, MI 48348
MLS# 25027583Listed by: NATIONAL REALTY CENTERS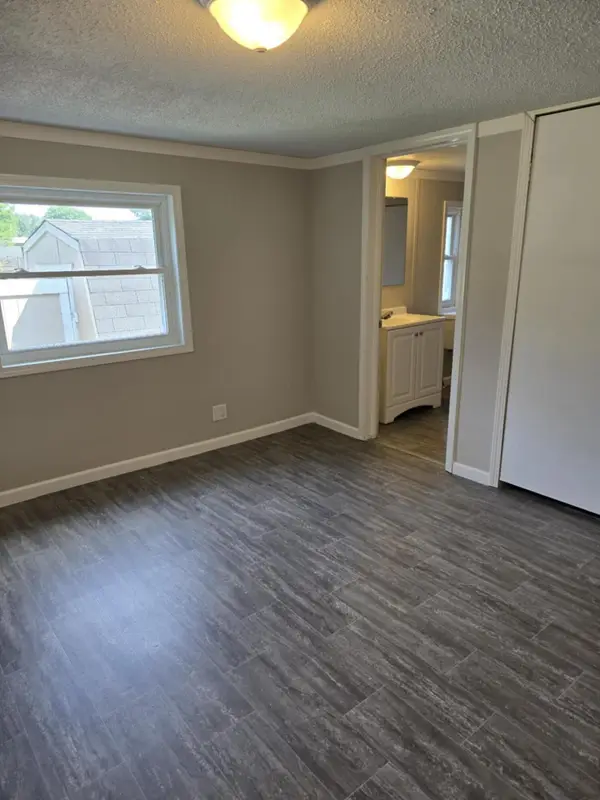 $69,000Active2 beds 2 baths1,152 sq. ft.
$69,000Active2 beds 2 baths1,152 sq. ft.3683 Chestnut Street, Clarkston, MI 48348
MLS# 24061143Listed by: GREENRIDGE REALTY (WEST)
