41170 Victoria Drive, Clinton Twp, MI 48038
Local realty services provided by:Better Homes and Gardens Real Estate Connections
41170 Victoria Drive,Clinton Twp, MI 48038
$274,900
- 2 Beds
- 3 Baths
- 1,337 sq. ft.
- Condominium
- Pending
Listed by:ryan houlihan
Office:shamrock acquisitions llc.
MLS#:25041501
Source:MI_GRAR
Price summary
- Price:$274,900
- Price per sq. ft.:$205.61
- Monthly HOA dues:$301
About this home
Pristine 2 Bedroom, 2.5 Bathroom condo in desirable Garfield Manor! Stunning hardwood floors, fresh paint & a beautiful kitchen remodel, with ceramic tile, upgraded cabinets & all appliances included! The spacious primary suite offers a remodeled private bath & generous mirrored closet space. Additional full bath upstairs & a convenient half bath in the finished basement ensure comfort for family & guests. The lower level adds valuable living space for a rec room, home office, or gym. Major updates include the following: AC (2023), new roof & water heater (2025), patio door & windows (2025). Charming deck off door wall for relaxing & enjoying the outdoors! Low HOA dues of $300.25/mo includes water, lawn, snow, trash, exterior maintenance/insurance. Nothing to do but move in!
Contact an agent
Home facts
- Year built:1990
- Listing ID #:25041501
- Added:19 day(s) ago
- Updated:September 10, 2025 at 07:24 AM
Rooms and interior
- Bedrooms:2
- Total bathrooms:3
- Full bathrooms:2
- Half bathrooms:1
- Living area:1,337 sq. ft.
Heating and cooling
- Heating:Forced Air
Structure and exterior
- Year built:1990
- Building area:1,337 sq. ft.
Schools
- High school:Chippewa Valley High School
- Middle school:Wyandot Middle School
- Elementary school:Miami Elementary School
Utilities
- Water:Public
Finances and disclosures
- Price:$274,900
- Price per sq. ft.:$205.61
- Tax amount:$3,872 (2024)
New listings near 41170 Victoria Drive
- New
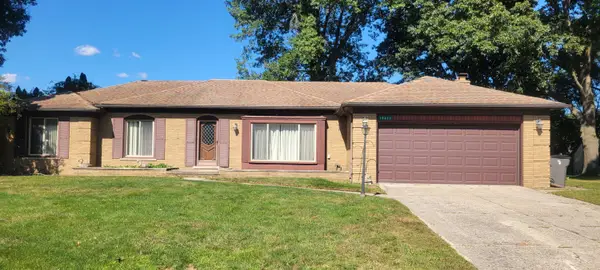 $300,000Active3 beds 3 baths1,888 sq. ft.
$300,000Active3 beds 3 baths1,888 sq. ft.18633 Omega Street, Clinton Twp, MI 48036
MLS# 25045896Listed by: KELLER WILLIAMS ANN ARBOR MRKT - New
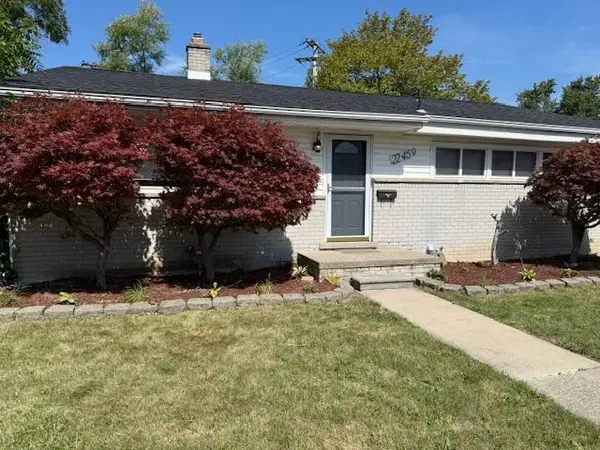 $240,000Active4 beds 2 baths1,218 sq. ft.
$240,000Active4 beds 2 baths1,218 sq. ft.22459 Katzman Street, Clinton Twp, MI 48035
MLS# 25045484Listed by: PROPERTY MARKETPLACE - New
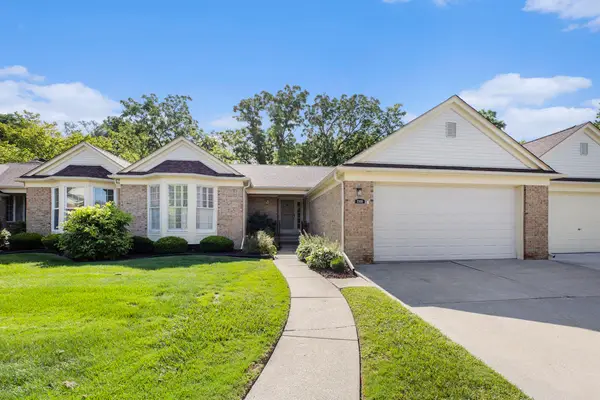 $269,900Active2 beds 3 baths1,545 sq. ft.
$269,900Active2 beds 3 baths1,545 sq. ft.37850 Maple Circle E, Clinton Twp, MI 48036
MLS# 25044600Listed by: BERKSHIRE HATHAWAY HOME SERVICES 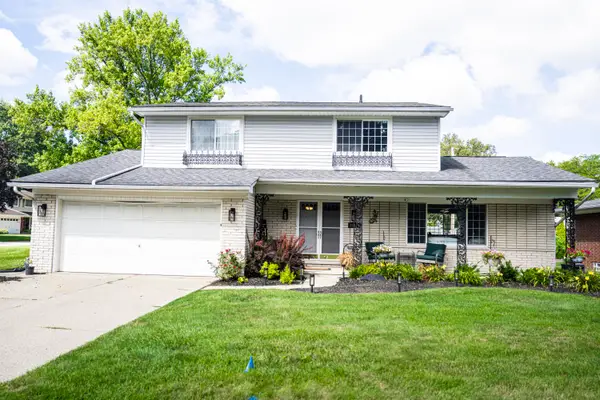 $355,000Pending4 beds 3 baths2,200 sq. ft.
$355,000Pending4 beds 3 baths2,200 sq. ft.35219 Rhoades Drive, Clinton Twp, MI 48035
MLS# 25043279Listed by: BLOOMINGDALE REALTY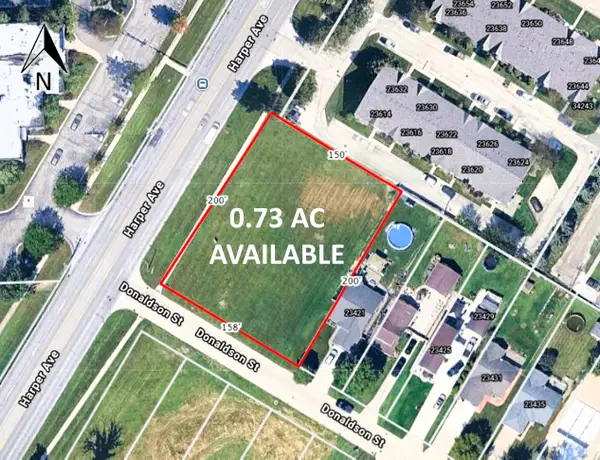 $300,000Active0.73 Acres
$300,000Active0.73 AcresHarper Avenue, Clinton Twp, MI 48035
MLS# 25036997Listed by: GRI HOMES FOR TODAY $189,900Pending3 beds 2 baths1,240 sq. ft.
$189,900Pending3 beds 2 baths1,240 sq. ft.35115 Simon Drive, Clinton Twp, MI 48035
MLS# 25036890Listed by: EXP REALTY, LLC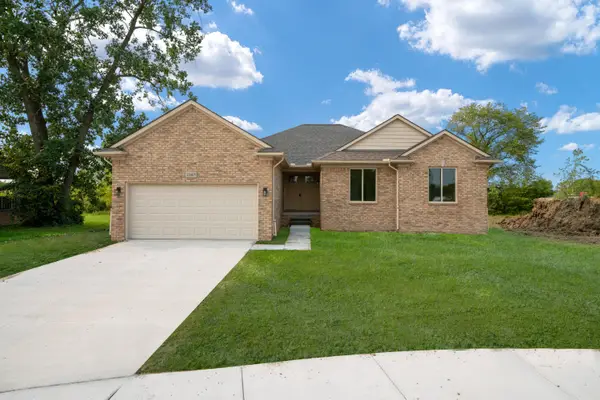 $324,900Pending3 beds 2 baths1,500 sq. ft.
$324,900Pending3 beds 2 baths1,500 sq. ft.33747 Stevenson St Street, Clinton Twp, MI 48035
MLS# 24001922Listed by: THE D'AGOSTINI GROUP LLC
