1061 Legacy Drive Ne, Comstock Park, MI 49321
Local realty services provided by:Better Homes and Gardens Real Estate Connections
1061 Legacy Drive Ne,Comstock Park, MI 49321
$399,900
- 4 Beds
- 2 Baths
- 2,184 sq. ft.
- Single family
- Pending
Listed by: taylor b caughron, krista caughron
Office: keller williams gr east
MLS#:25057257
Source:MI_GRAR
Price summary
- Price:$399,900
- Price per sq. ft.:$336.62
About this home
Welcome to 1061 Legacy in Comstock Park — a beautifully updated residence offering comfortable, functional living with modern style and great curb appeal. This home features an open, light-filled layout that flows effortlessly from the living areas to the functional kitchen with a butcher block center island and granite countertops, extending to inviting outdoor spaces — ideal for everyday living and entertaining.
Thoughtful upgrades and quality finishes are evident throughout. The private backyard oasis includes multiple decks, a brick paver patio with firepit, and a large woodshop with a seasonal half bath — perfect for hobbies or gatherings.
Enjoy a desirable neighborhood location with convenient access to local amenities, schools, and commuter routes. Recent updates include: newer roof, siding, windows, brick paver patio with firepit, deck, third parking area for driveway, furnace with humidifier, and A/C.
Don't miss the opportunity to make this one your own!
Contact an agent
Home facts
- Year built:1998
- Listing ID #:25057257
- Added:41 day(s) ago
- Updated:December 17, 2025 at 10:04 AM
Rooms and interior
- Bedrooms:4
- Total bathrooms:2
- Full bathrooms:2
- Living area:2,184 sq. ft.
Heating and cooling
- Heating:Forced Air
Structure and exterior
- Year built:1998
- Building area:2,184 sq. ft.
- Lot area:0.27 Acres
Utilities
- Water:Public
Finances and disclosures
- Price:$399,900
- Price per sq. ft.:$336.62
- Tax amount:$3,159 (2025)
New listings near 1061 Legacy Drive Ne
- New
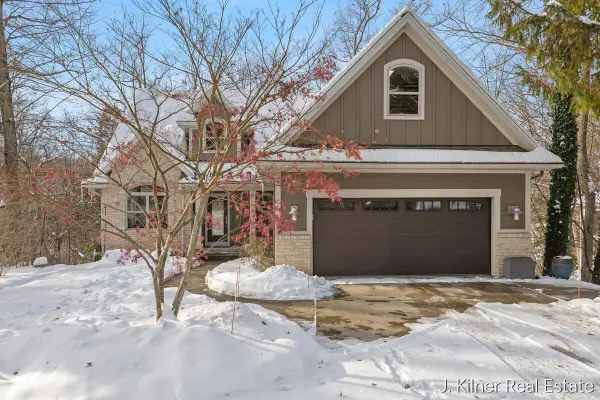 $599,900Active4 beds 4 baths3,178 sq. ft.
$599,900Active4 beds 4 baths3,178 sq. ft.4857 Division Avenue N, Comstock Park, MI 49321
MLS# 25062220Listed by: KILNER GROUP REALTY - New
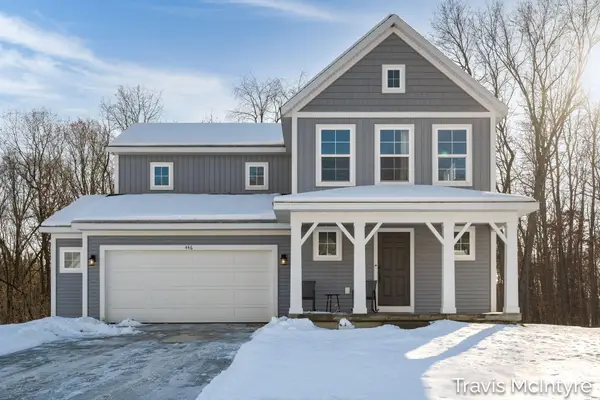 $449,900Active4 beds 3 baths1,829 sq. ft.
$449,900Active4 beds 3 baths1,829 sq. ft.446 Windchime Drive Ne, Comstock Park, MI 49321
MLS# 25062197Listed by: BELLABAY REALTY (NORTH) - New
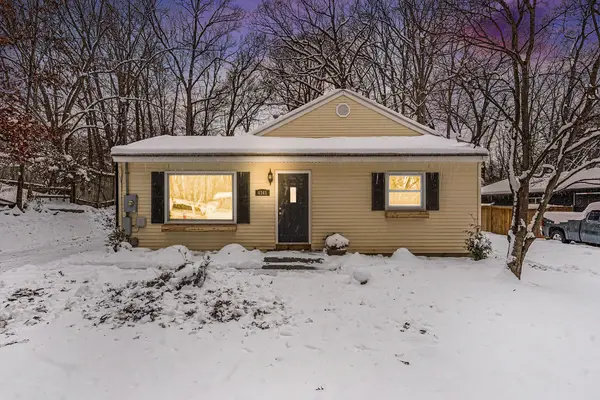 $330,000Active4 beds 2 baths1,537 sq. ft.
$330,000Active4 beds 2 baths1,537 sq. ft.4341 Laura Avenue Nw, Comstock Park, MI 49321
MLS# 25061977Listed by: RE/MAX TOGETHER - New
 $300,000Active2 beds 2 baths1,158 sq. ft.
$300,000Active2 beds 2 baths1,158 sq. ft.550 Clark Street Nw, Comstock Park, MI 49321
MLS# 25061566Listed by: KELLER WILLIAMS GR NORTH (MAIN) - New
 $50,000Active3 beds 2 baths1,280 sq. ft.
$50,000Active3 beds 2 baths1,280 sq. ft.4843 Gretchen Avenue Nw, Comstock Park, MI 49321
MLS# 25061428Listed by: SMALLEGAN REAL ESTATE  $359,000Pending4 beds 2 baths2,224 sq. ft.
$359,000Pending4 beds 2 baths2,224 sq. ft.167 Chicory Street Ne, Comstock Park, MI 49321
MLS# 25060903Listed by: FIVE STAR REAL ESTATE (M6)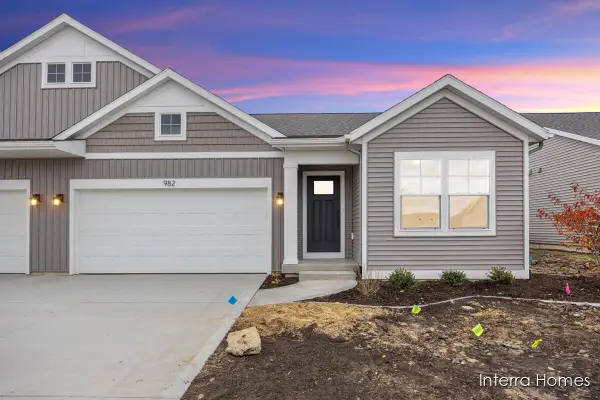 $369,900Active2 beds 2 baths1,398 sq. ft.
$369,900Active2 beds 2 baths1,398 sq. ft.982 Scioto Drive Nw #3, Comstock Park, MI 49321
MLS# 25060324Listed by: KENSINGTON REALTY GROUP INC.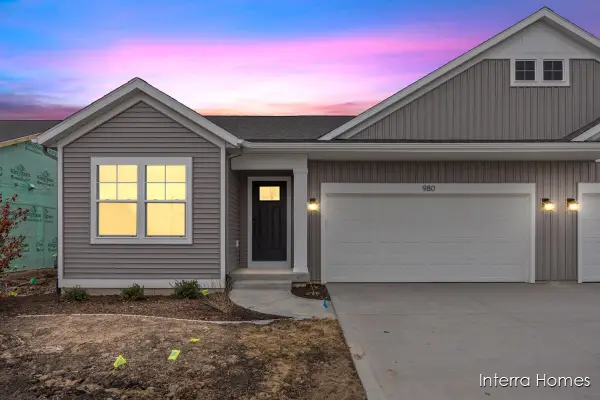 $369,900Active2 beds 2 baths1,398 sq. ft.
$369,900Active2 beds 2 baths1,398 sq. ft.980 Scioto Drive Nw #4, Comstock Park, MI 49321
MLS# 25060325Listed by: KENSINGTON REALTY GROUP INC. $439,000Pending4 beds 3 baths2,332 sq. ft.
$439,000Pending4 beds 3 baths2,332 sq. ft.6903 Lake Bluff Drive Ne, Comstock Park, MI 49321
MLS# 25059007Listed by: FIVE STAR REAL ESTATE (MAIN) $172,900Pending2 beds 2 baths896 sq. ft.
$172,900Pending2 beds 2 baths896 sq. ft.4575 Moffett Road Nw, Comstock Park, MI 49321
MLS# 25058851Listed by: APEX REALTY GROUP
