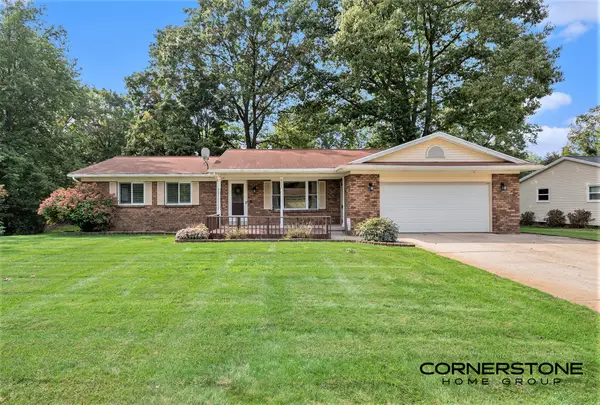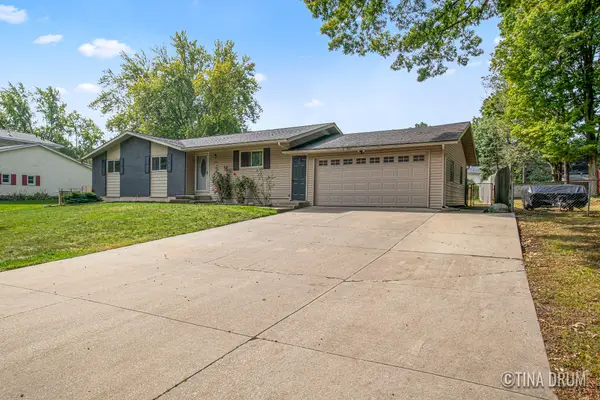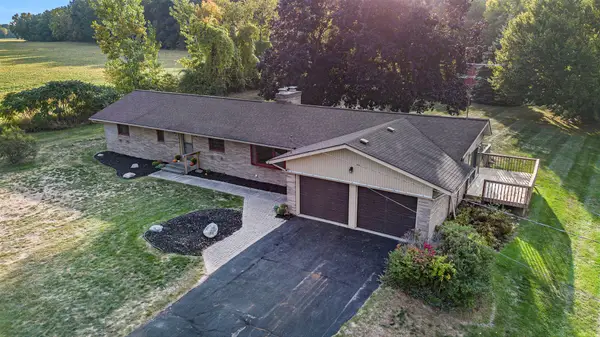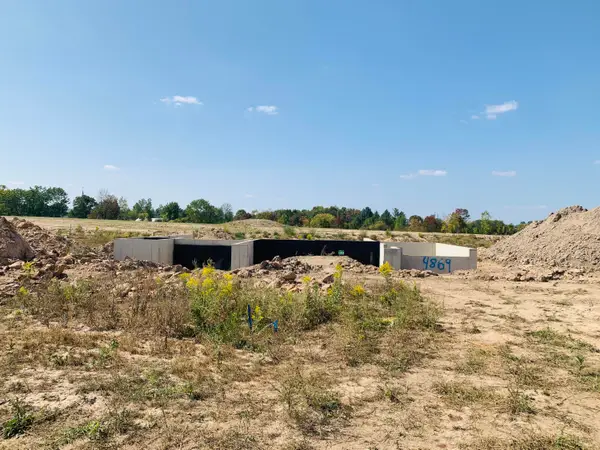5525 Peach Ridge Avenue Nw, Comstock Park, MI 49321
Local realty services provided by:Better Homes and Gardens Real Estate Connections
5525 Peach Ridge Avenue Nw,Comstock Park, MI 49321
$400,000
- 4 Beds
- 3 Baths
- 1,482 sq. ft.
- Single family
- Pending
Listed by:michael j lamb
Office:coldwell banker schmidt realtors
MLS#:25049550
Source:MI_GRAR
Price summary
- Price:$400,000
- Price per sq. ft.:$269.91
About this home
Beautiful Renovations could be possible here on the Ridge. Spacious 4 Bedroom, 2 1/2 Bath Cape Cod home is nestled on a 1.58 acres in the heart of picturesque Apple and Farm Country. With an attached two-stall garage and a large unfinished basement, you'll have the space you need for storage and hobbies. The highlight of this property is the 32x60 pole barn featuring a clear span truss system, perfect for a workshop or equipment storage. Enjoy the serene countryside from the 12x28 3 Season porch, ideal for relaxing and soaking in the views. This original owner home offers endless potential for updates and personalization to make it truly your own. Surrounded by a tranquil country setting, it is conveniently located close to many amenties and is within the highly regarded Kenowa Hills Schools. Another large shed 16x20 behind the pole barn. Natural Gas and replacement windows already in place. Home needs some TLC, but don't miss this opportunity.
Contact an agent
Home facts
- Year built:1969
- Listing ID #:25049550
- Added:1 day(s) ago
- Updated:September 27, 2025 at 09:50 PM
Rooms and interior
- Bedrooms:4
- Total bathrooms:3
- Full bathrooms:2
- Half bathrooms:1
- Living area:1,482 sq. ft.
Heating and cooling
- Heating:Forced Air
Structure and exterior
- Year built:1969
- Building area:1,482 sq. ft.
- Lot area:1.58 Acres
Utilities
- Water:Well
Finances and disclosures
- Price:$400,000
- Price per sq. ft.:$269.91
- Tax amount:$2,354 (2025)
New listings near 5525 Peach Ridge Avenue Nw
- New
 $699,900Active4 beds 4 baths2,931 sq. ft.
$699,900Active4 beds 4 baths2,931 sq. ft.980 River Rock Drive Ne, Comstock Park, MI 49321
MLS# 25049764Listed by: RE/MAX LAKESHORE - New
 $250,000Active3 beds 3 baths1,610 sq. ft.
$250,000Active3 beds 3 baths1,610 sq. ft.4010 Woodrush Street Nw, Comstock Park, MI 49321
MLS# 25049430Listed by: BERKSHIRE HATHAWAY HOMESERVICES CLYDE HENDRICK - Open Sun, 1 to 3pmNew
 $349,900Active3 beds 2 baths1,520 sq. ft.
$349,900Active3 beds 2 baths1,520 sq. ft.6515 Wahlfield Avenue Nw, Comstock Park, MI 49321
MLS# 25049261Listed by: CORNERSTONE HOME GROUP - Open Sat, 11am to 1pmNew
 $375,000Active4 beds 3 baths1,990 sq. ft.
$375,000Active4 beds 3 baths1,990 sq. ft.4893 Stony Creek Avenue Nw, Comstock Park, MI 49321
MLS# 25048914Listed by: 616 REALTY LLC  $409,000Pending3 beds 2 baths1,808 sq. ft.
$409,000Pending3 beds 2 baths1,808 sq. ft.4815 Walker Avenue Nw, Comstock Park, MI 49321
MLS# 25048328Listed by: LASTBIDREALESTATE.COM $330,000Pending3 beds 2 baths1,994 sq. ft.
$330,000Pending3 beds 2 baths1,994 sq. ft.4678 Westshire Drive Nw, Comstock Park, MI 49321
MLS# 25047969Listed by: BELLABAY REALTY (NORTH)- New
 $461,361Active4 beds 3 baths2,048 sq. ft.
$461,361Active4 beds 3 baths2,048 sq. ft.4869 Bethpage Drive Nw #9, Comstock Park, MI 49321
MLS# 25047928Listed by: KENSINGTON REALTY GROUP INC. - New
 $307,500Active3 beds 2 baths1,655 sq. ft.
$307,500Active3 beds 2 baths1,655 sq. ft.510 Clark Street Nw, Comstock Park, MI 49321
MLS# 25047624Listed by: BERKSHIRE HATHAWAY HOMESERVICES CLYDE HENDRICK  $400,000Active3 beds 2 baths1,858 sq. ft.
$400,000Active3 beds 2 baths1,858 sq. ft.5819 Grand Oaks Drive Ne, Comstock Park, MI 49321
MLS# 25047151Listed by: FIVE STAR REAL ESTATE (ROCK)
