24426 Lehigh Street, Dearborn Heights, MI 48125
Local realty services provided by:Better Homes and Gardens Real Estate Connections
24426 Lehigh Street,Dearborn Heights, MI 48125
$169,900
- 4 Beds
- 1 Baths
- 922 sq. ft.
- Single family
- Active
Listed by: marcia bak
Office: howard hanna real estate
MLS#:25052263
Source:MI_GRAR
Price summary
- Price:$169,900
- Price per sq. ft.:$184.27
About this home
Step into comfort and style with this charming 4-bedroom bungalow that's bursting with upgrades and personality! The kitchen is gleaming with granite countertops, soft-close cabinetry, and a pantry. The bathroom invites you to relax in a 17'' deep soaker tub. Cozy up in the living room with a sleek wall-mounted fireplace, complete with remote control for instant ambiance. Out back, enjoy morning coffee or evening BBQs on your spacious 12' x 14' deck, and keep your tools tidy in the handy 10' x 10' shed.
The oversized 2-car garage (22'x 26') is more than just parking - it boasts a roomy loft for extra storage and a side wall-mounted electric opener with remotes for easy access. A wall-mounted TV in one of the main floor bedrooms is included in the sale. Noted also this home has been well maintained under a regularly scheduled maintenance check of the plumbing and mechanicals over the last 5 years. A must see! (Note: ''as is'' sale.
Contact an agent
Home facts
- Year built:1949
- Listing ID #:25052263
- Added:51 day(s) ago
- Updated:November 30, 2025 at 04:32 PM
Rooms and interior
- Bedrooms:4
- Total bathrooms:1
- Full bathrooms:1
- Living area:922 sq. ft.
Heating and cooling
- Heating:Forced Air
Structure and exterior
- Year built:1949
- Building area:922 sq. ft.
- Lot area:0.12 Acres
Schools
- High school:Robichaud Senior High School
- Middle school:Tomlinson Middle School
- Elementary school:Thorne Elementary School
Utilities
- Water:Public
Finances and disclosures
- Price:$169,900
- Price per sq. ft.:$184.27
- Tax amount:$1,910 (2024)
New listings near 24426 Lehigh Street
 $150,000Active3 beds 1 baths884 sq. ft.
$150,000Active3 beds 1 baths884 sq. ft.4472 Raymond Avenue, Dearborn Heights, MI 48125
MLS# 25058998Listed by: FONTAINE REAL ESTATE GROUP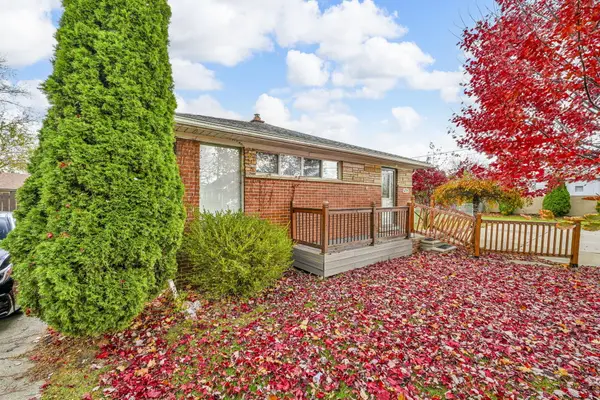 $160,000Pending2 beds 1 baths1,113 sq. ft.
$160,000Pending2 beds 1 baths1,113 sq. ft.5725 Polk Street, Dearborn Heights, MI 48125
MLS# 25057992Listed by: EPIQUE REALTY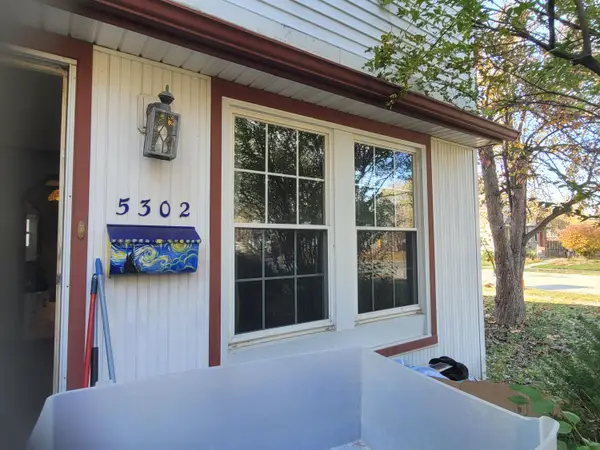 $140,000Pending5 beds 1 baths1,352 sq. ft.
$140,000Pending5 beds 1 baths1,352 sq. ft.5302 Roosevelt Boulevard, Dearborn Heights, MI 48125
MLS# 25058532Listed by: ERA REARDON REALTY, L.L.C.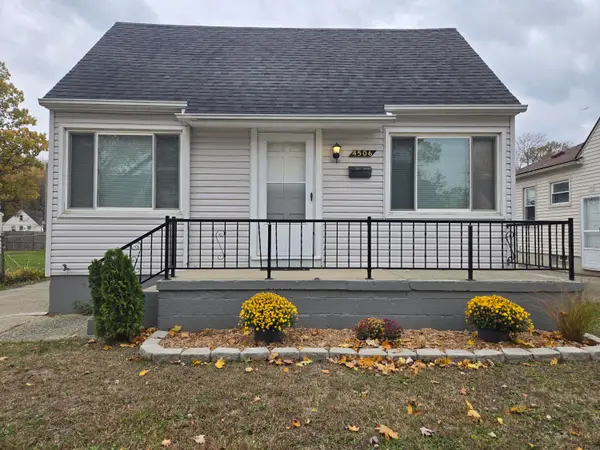 $179,900Active3 beds 1 baths768 sq. ft.
$179,900Active3 beds 1 baths768 sq. ft.4506 Syracuse Street, Dearborn Heights, MI 48125
MLS# 25057377Listed by: KEY REALTY ONE LLC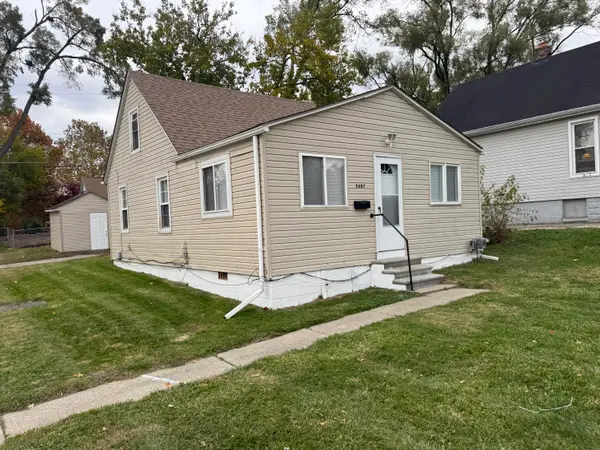 $149,500Active2 beds 1 baths954 sq. ft.
$149,500Active2 beds 1 baths954 sq. ft.5607 Polk Street, Dearborn Heights, MI 48125
MLS# 25056842Listed by: VANTAGE REALTY GROUP, LLC $160,000Active3 beds 1 baths860 sq. ft.
$160,000Active3 beds 1 baths860 sq. ft.4705 Jackson Street, Dearborn Heights, MI 48125
MLS# 25051213Listed by: BUYERS FIRST REALTY LLC $299,900Active5 beds 2 baths2,250 sq. ft.
$299,900Active5 beds 2 baths2,250 sq. ft.20425 Powers Avenue, Dearborn Heights, MI 48125
MLS# 25050207Listed by: GRAPEVINE REALTY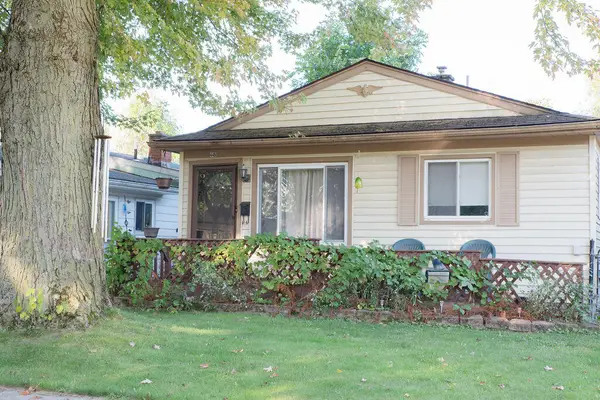 $128,999Active3 beds 1 baths960 sq. ft.
$128,999Active3 beds 1 baths960 sq. ft.4460 Detroit Street, Dearborn Heights, MI 48125
MLS# 25050614Listed by: KEY REALTY ONE LLC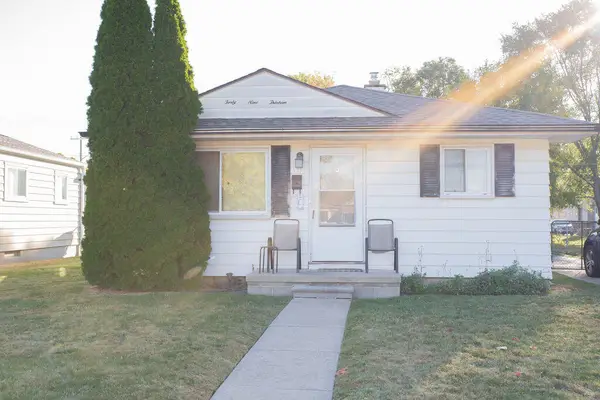 $140,000Active3 beds 1 baths936 sq. ft.
$140,000Active3 beds 1 baths936 sq. ft.4913 Campbell Street, Dearborn Heights, MI 48125
MLS# 25050339Listed by: KEY REALTY ONE LLC
