26228 Warrington Street, Dearborn Heights, MI 48127
Local realty services provided by:Better Homes and Gardens Real Estate Connections
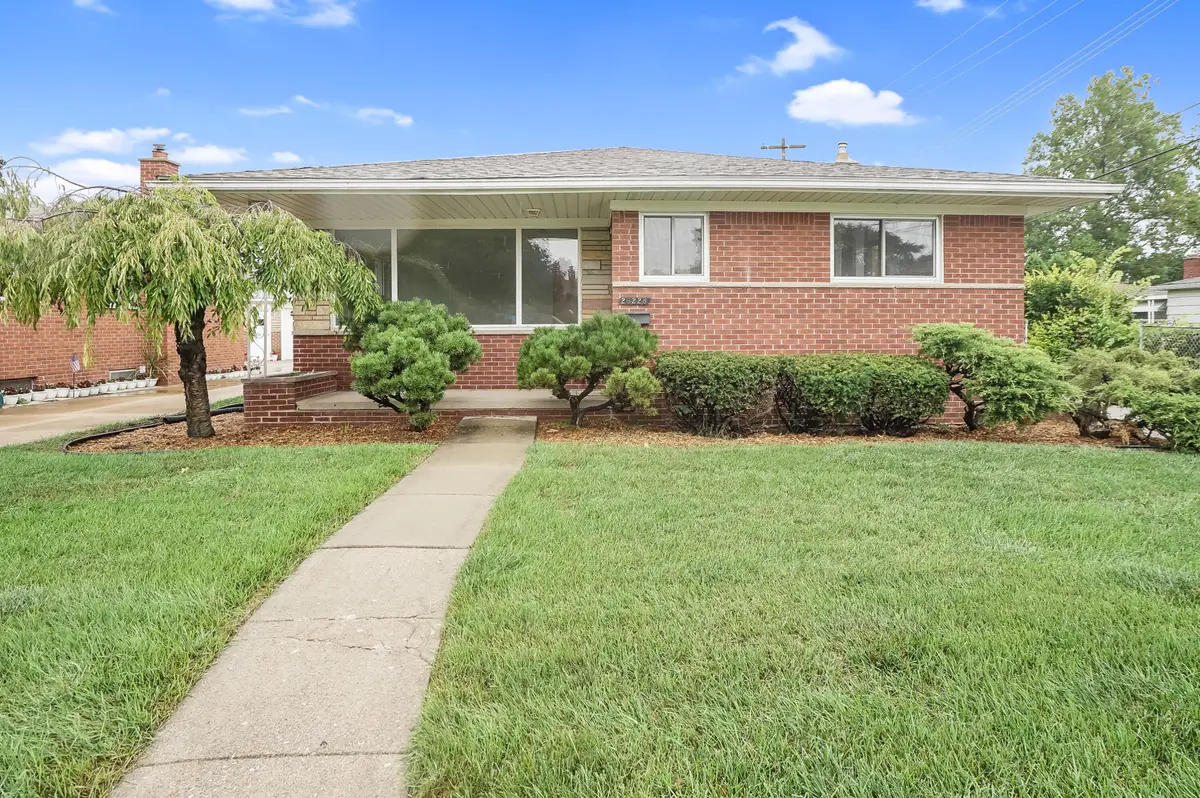
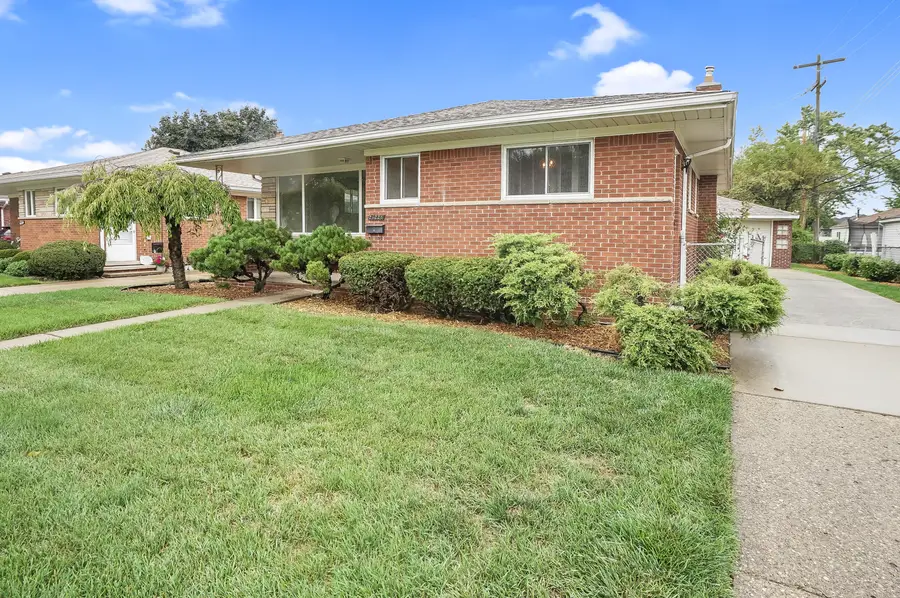
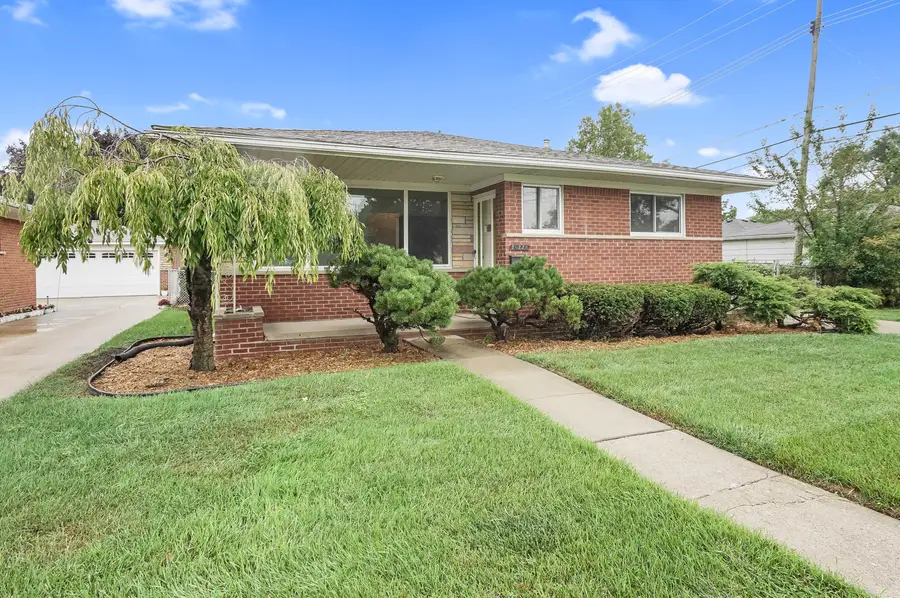
26228 Warrington Street,Dearborn Heights, MI 48127
$284,000
- 3 Beds
- 2 Baths
- 1,711 sq. ft.
- Single family
- Active
Listed by:jason grimes
Office:national realty centers northv
MLS#:25042373
Source:MI_GRAR
Price summary
- Price:$284,000
- Price per sq. ft.:$272.81
About this home
Bright & Welcoming 3 Bed Ranch- Spacious, Stylish, Move-In Ready. Welcome to your future home- a well maintained and inviting 3 -Bed, 1.5 Bath ranch nestled in a desireable Dearborn Heights neighborhood. This lovely residence seamlessly combines comfort, style, and practicality, offering a perfect canvas for your next chapter. Step inside to discover freshly updated Luxury Vinyl Plank flooring, Newer Furnace and AC, and new paint that enhances the natural light and creates an open, airy ambiance. Convenient eat-in kitchen with brand new cooktop, perfect for relaxing breakfasts and everyday meals. Choose from 3 main level bedrooms, with one having access to the picturesque backyard, with an inviting doorwall out to your private, refinished deck. Dowstairs you will find the finished basement with a beautiful fireplace as the centerpiece for family gatherings, hobbies or home office. Don't miss your chance to own this move-in ready gem. Schedule a private tour today!
Contact an agent
Home facts
- Year built:1958
- Listing Id #:25042373
- Added:1 day(s) ago
- Updated:August 23, 2025 at 03:15 PM
Rooms and interior
- Bedrooms:3
- Total bathrooms:2
- Full bathrooms:1
- Half bathrooms:1
- Living area:1,711 sq. ft.
Heating and cooling
- Heating:Forced Air
Structure and exterior
- Year built:1958
- Building area:1,711 sq. ft.
- Lot area:0.15 Acres
Schools
- High school:Crestwood High School
- Middle school:Riverside Middle School
- Elementary school:Kinloch Elementary School
Utilities
- Water:Public
Finances and disclosures
- Price:$284,000
- Price per sq. ft.:$272.81
- Tax amount:$2,351 (2024)
New listings near 26228 Warrington Street
- New
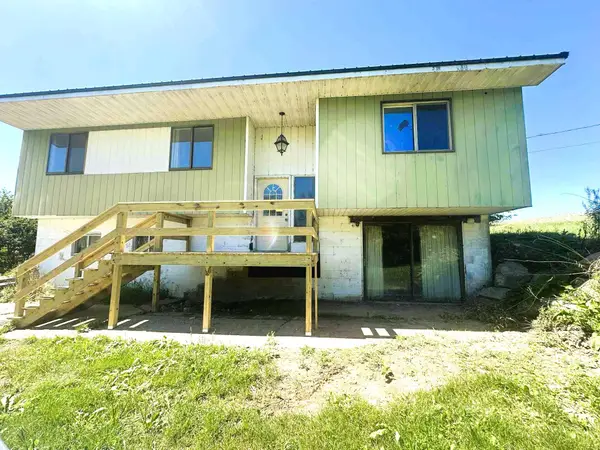 $279,000Active3 beds 2 baths1,276 sq. ft.
$279,000Active3 beds 2 baths1,276 sq. ft.4035 N Comstock Avenue, Hesperia, MI 49421
MLS# 25042479Listed by: COLDWELL BANKER SCHMIDT FREMONT - New
 $249,900Active2 beds 1 baths1,075 sq. ft.
$249,900Active2 beds 1 baths1,075 sq. ft.54 N Elm Street, Hesperia, MI 49421
MLS# 25041954Listed by: RE/MAX WEST - New
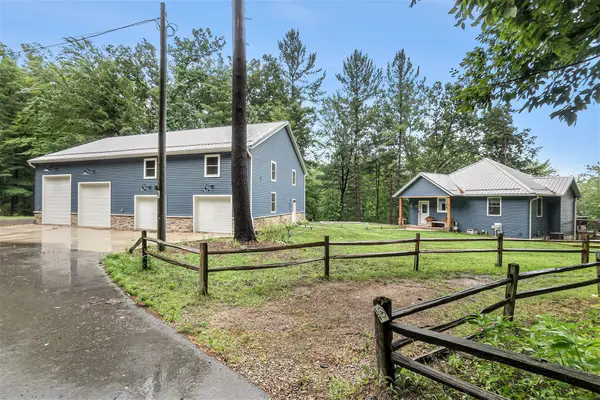 $574,000Active3 beds 2 baths1,822 sq. ft.
$574,000Active3 beds 2 baths1,822 sq. ft.8823 E Spring Hill Drive, Hesperia, MI 49421
MLS# 25041246Listed by: LPT REALTY - New
 $260,000Active6 beds 2 baths1,697 sq. ft.
$260,000Active6 beds 2 baths1,697 sq. ft.298 Hawley Street, Hesperia, MI 49421
MLS# 25041120Listed by: KELLER WILLIAMS GR EAST - New
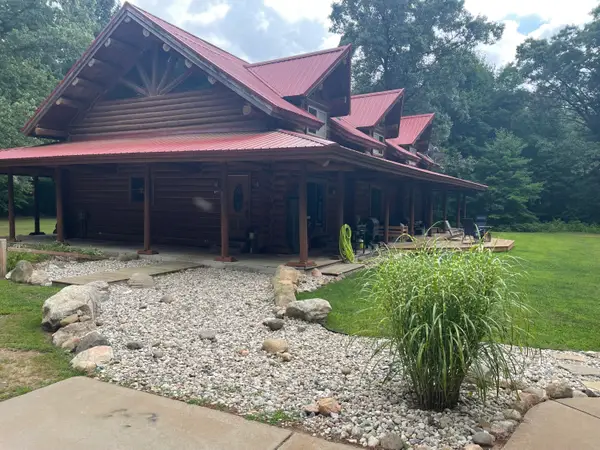 $621,000Active4 beds 4 baths4,200 sq. ft.
$621,000Active4 beds 4 baths4,200 sq. ft.6127 S 200th Avenue, Hesperia, MI 49421
MLS# 25040831Listed by: COLDWELL BANKER SCHMIDT FREMONT 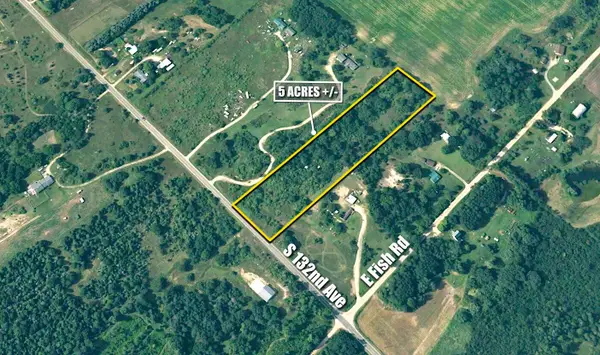 $49,900Active5 Acres
$49,900Active5 AcresS 132nd Avenue, Hesperia, MI 49421
MLS# 25040587Listed by: LIGHTHOUSE REALTY-MANISTEE $75,000Active2.46 Acres
$75,000Active2.46 AcresV/L 2.46A E White River Drive, Hesperia, MI 49421
MLS# 25040220Listed by: FIVE STAR REAL ESTATE - TOWN SQUARE GROUP $525,000Active4 beds 3 baths1,736 sq. ft.
$525,000Active4 beds 3 baths1,736 sq. ft.3431 E M-20, Hesperia, MI 49421
MLS# 25039626Listed by: FIVE STAR REAL ESTATE - TOWN SQUARE GROUP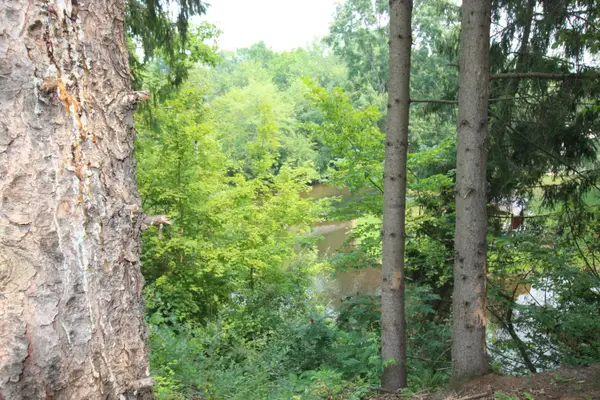 $98,000Pending3.62 Acres
$98,000Pending3.62 AcresGarfield Road, Hesperia, MI 49421
MLS# 25038809Listed by: GREENRIDGE REALTY INC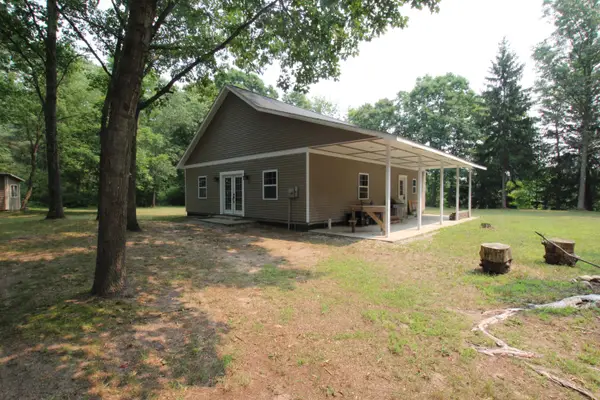 $233,000Pending1 beds 1 baths1,200 sq. ft.
$233,000Pending1 beds 1 baths1,200 sq. ft.8023 E Garfield Road, Hesperia, MI 49421
MLS# 25038807Listed by: GREENRIDGE REALTY INC
