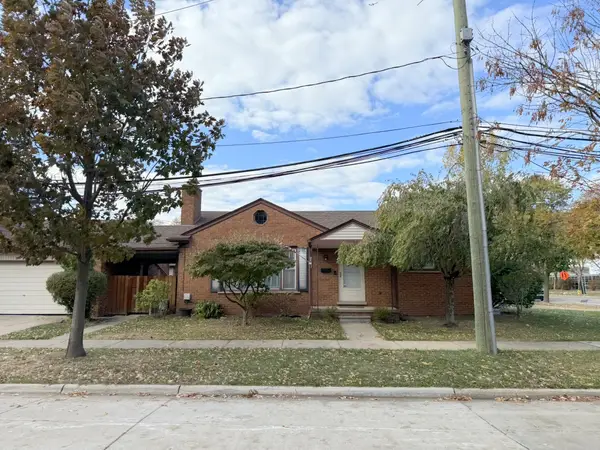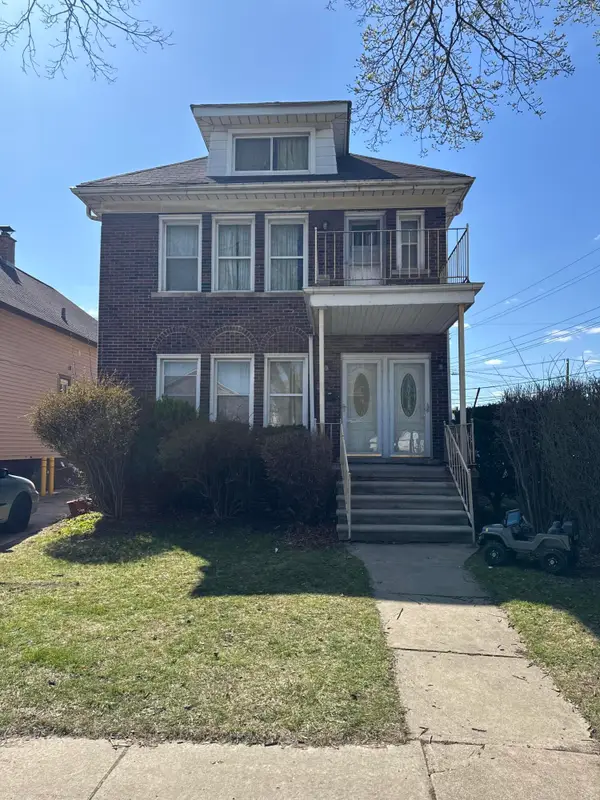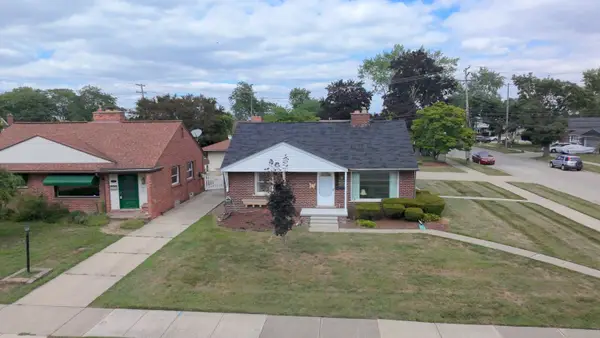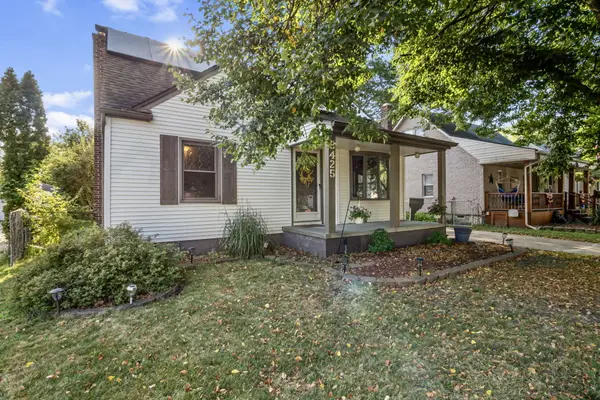24313 Carlysle Street, Dearborn, MI 48124
Local realty services provided by:Better Homes and Gardens Real Estate Connections
24313 Carlysle Street,Dearborn, MI 48124
$259,900
- 4 Beds
- 2 Baths
- 986 sq. ft.
- Single family
- Active
Listed by:hany barakat
Office:america's best choice realty
MLS#:25047136
Source:MI_GRAR
Price summary
- Price:$259,900
- Price per sq. ft.:$263.59
About this home
Welcome to the Crown Jewel of Dearborn's Telegraph Subdivision.
Step into your own private botanical oasis. This stunning home is set amid a magnificent garden, a ''wall'' of aged arborvitae trees, and a cozy backyard patio- ideal spot for quiet relaxation or lively gatherings. Inside, the spacious living room flows into a warm and inviting dining room, creating a seamless space where everyone feels right at home. The kitchen is a masterful blend of traditional charm and modern convenience, with a fluted glass paneled door that can tuck away, ensuring both an open feel and a sense of privacy. Retreat to one of three serene bedrooms, each equipped with modern lighting and a cohesive, warm color scheme. The main bath features a clean, modern design with tiled floors and a stunning marble backsplash, while the second bathroom offers a contemporary feel, reminiscent of a luxury master suite. Finished basement provides endless possibilities with bonus room that can serve as a 4th bedroom. Experience the Best of Dearborn Living.
Welcome to a home that offers both convenience and charm. You'll love being just a short stroll from Hadi Institute, Crowley Park with its splash pad and tennis courts, and a vibrant selection of shops and restaurants.
Weekends are a breeze with a quick trip to the excitement of Downtown Dearborn's famous Michigan Avenue, the iconic Henry Ford Museum, and the historic Greenfield Village.
This is more than a house; it's a true "home sweet home" with all the trimmings. The Certificate of Occupancy is complete and the home is ready to transfer, so you can start making memories right away.
This home is ready to welcome you. All financing types, including VA, FHA, and conventional, are welcome. Call me today for a private showing.
Contact an agent
Home facts
- Year built:1952
- Listing ID #:25047136
- Added:51 day(s) ago
- Updated:November 03, 2025 at 04:31 PM
Rooms and interior
- Bedrooms:4
- Total bathrooms:2
- Full bathrooms:2
- Living area:986 sq. ft.
Heating and cooling
- Heating:Forced Air
Structure and exterior
- Year built:1952
- Building area:986 sq. ft.
- Lot area:0.1 Acres
Schools
- High school:Edsel Ford High School
- Middle school:Smith Middle School
- Elementary school:Long Elementary School
Utilities
- Water:Public
Finances and disclosures
- Price:$259,900
- Price per sq. ft.:$263.59
- Tax amount:$2,237 (2024)
New listings near 24313 Carlysle Street
- New
 $250,000Active2 beds 2 baths956 sq. ft.
$250,000Active2 beds 2 baths956 sq. ft.1300 Venice Street, Dearborn, MI 48124
MLS# 25056069Listed by: DENOVO REAL ESTATE  $239,999Pending3 beds 2 baths1,134 sq. ft.
$239,999Pending3 beds 2 baths1,134 sq. ft.2839 Vassar Street, Dearborn, MI 48124
MLS# 25053202Listed by: GRAPEVINE REALTY $45,000Active0.09 Acres
$45,000Active0.09 Acres1740 Ferney Street, Dearborn, MI 48120
MLS# 25053055Listed by: WAISON REALTY LLC $250,000Pending3 beds 1 baths1,463 sq. ft.
$250,000Pending3 beds 1 baths1,463 sq. ft.1906 Venice Street, Dearborn, MI 48124
MLS# 25052452Listed by: EXP REALTY, LLC $350,000Active4 beds 3 baths1,920 sq. ft.
$350,000Active4 beds 3 baths1,920 sq. ft.22200 Gregory Street, Dearborn, MI 48124
MLS# 25052176Listed by: HOWARD HANNA REAL ESTATE $259,900Pending3 beds 2 baths1,180 sq. ft.
$259,900Pending3 beds 2 baths1,180 sq. ft.2211 Drexel Street, Dearborn, MI 48128
MLS# 25048908Listed by: REMERICA HOMETOWN ONE $309,999Active-- beds -- baths
$309,999Active-- beds -- baths4649 Jonathon Street, Dearborn, MI 48126
MLS# 25046853Listed by: NETWORK REALTY LLC $299,000Pending4 beds 3 baths2,919 sq. ft.
$299,000Pending4 beds 3 baths2,919 sq. ft.1400 Sherwood Court, Dearborn, MI 48124
MLS# 25043697Listed by: DENOVO REAL ESTATE $297,000Active3 beds 3 baths1,510 sq. ft.
$297,000Active3 beds 3 baths1,510 sq. ft.3425 Westpoint Street, Dearborn, MI 48124
MLS# 25043116Listed by: RE/MAX CLASSIC
