48561 Hill Drive, Decatur, MI 49045
Local realty services provided by:Better Homes and Gardens Real Estate Connections
48561 Hill Drive,Decatur, MI 49045
$649,900
- 6 Beds
- 3 Baths
- 2,934 sq. ft.
- Single family
- Active
Listed by:david cerven
Office:re/max advantage
MLS#:25032139
Source:MI_GRAR
Price summary
- Price:$649,900
- Price per sq. ft.:$221.51
About this home
Welcome to 48561 Hill Drive, a wonderful home that combines modern updates with functional living spaces, making it a practical option for family living in a relaxed setting including an additional waterfront parcel with 82.5' on the sandy shores of Christie Lake. Inside, enjoy a remodeled interior featuring quality updates like heated floors, a practical kitchen with custom hickory cabinetry and modern appliances, and a living room with a wood-burning fireplace. With nearly 3,000 sq/ft of living area, this home provides for up to 6 bedrooms and 3 bathrooms (including brand new 2nd floor bath), catering to both daily living and the needs of a growing family. The basement offers heated floors, workshop and abundant storage space, catering to
every conceivable need. The 30 x 40 pole barn w/electric and concrete along with 2 other storage sheds are sure to handle all of your storage needs. Sellers have created a convenient drive down to Christie Lake, which is a 211 acre all sports lake just 2 hours to Chicago, 36 minutes to South Haven or St. Joseph.
Contact an agent
Home facts
- Year built:1959
- Listing ID #:25032139
- Added:90 day(s) ago
- Updated:September 30, 2025 at 04:35 PM
Rooms and interior
- Bedrooms:6
- Total bathrooms:3
- Full bathrooms:2
- Half bathrooms:1
- Living area:2,934 sq. ft.
Heating and cooling
- Heating:Forced Air, Hot Water
Structure and exterior
- Year built:1959
- Building area:2,934 sq. ft.
- Lot area:0.81 Acres
Utilities
- Water:Well
Finances and disclosures
- Price:$649,900
- Price per sq. ft.:$221.51
- Tax amount:$4,683 (2025)
New listings near 48561 Hill Drive
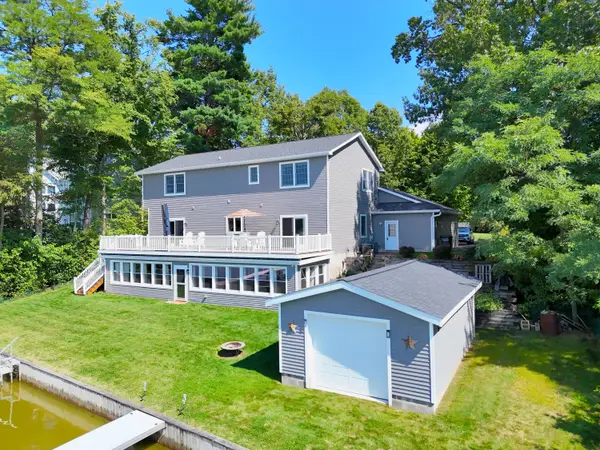 $825,000Active5 beds 4 baths3,818 sq. ft.
$825,000Active5 beds 4 baths3,818 sq. ft.86640 60th Street, Decatur, MI 49045
MLS# 25048019Listed by: CRESSY & EVERETT REAL ESTATE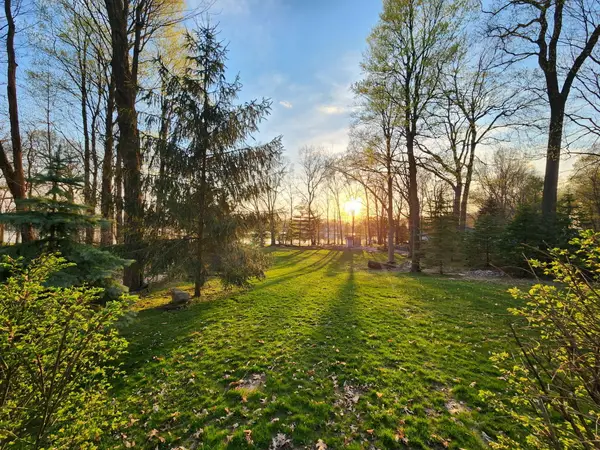 $159,900Active0.63 Acres
$159,900Active0.63 AcresE Oak Drive, Decatur, MI 49045
MLS# 25045318Listed by: MICHIGAN LAKES REAL ESTATE TEAM INC.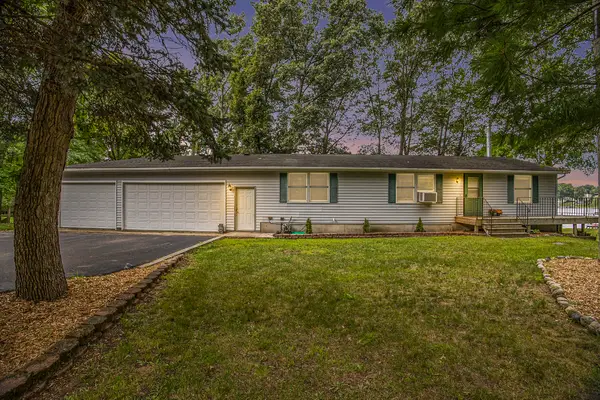 $535,000Active4 beds 3 baths3,134 sq. ft.
$535,000Active4 beds 3 baths3,134 sq. ft.60053 E Oak Drive, Decatur, MI 49045
MLS# 25045319Listed by: MICHIGAN LAKES REAL ESTATE TEAM INC.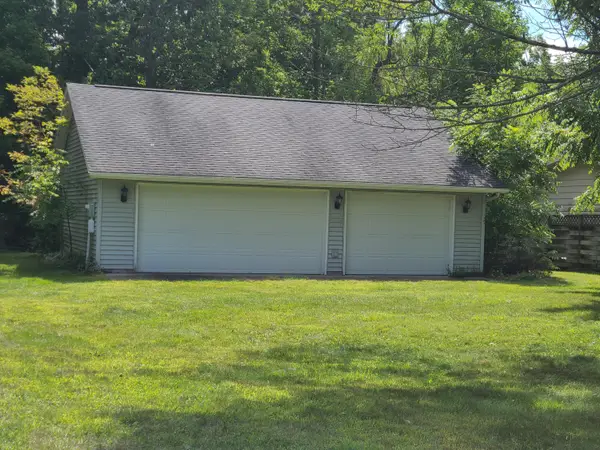 $119,000Pending0.46 Acres
$119,000Pending0.46 Acres00 Lakeview Drive, Decatur, MI 49045
MLS# 25044259Listed by: CRESSY & EVERETT REAL ESTATE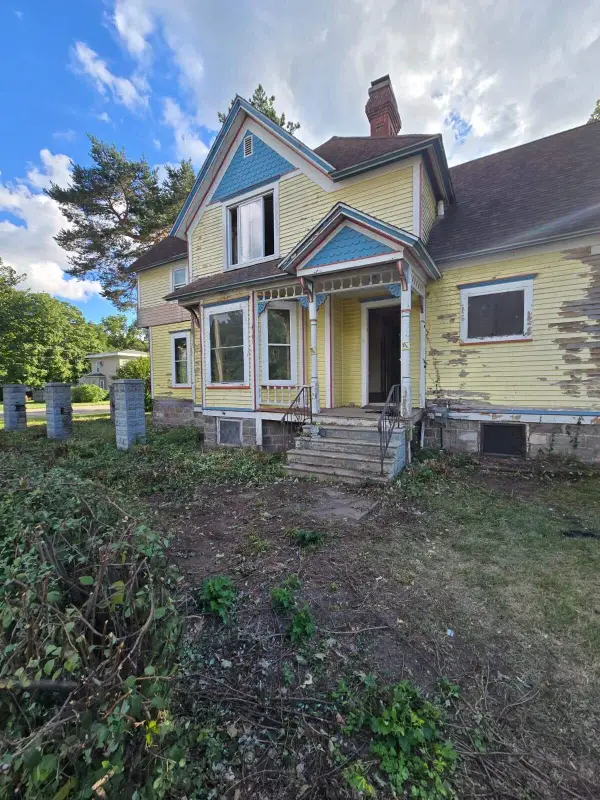 $44,900Active4 beds 1 baths1,850 sq. ft.
$44,900Active4 beds 1 baths1,850 sq. ft.125 E Delaware Street, Decatur, MI 49045
MLS# 25043508Listed by: KEYMARK REALTY $175,000Pending3 beds 2 baths1,288 sq. ft.
$175,000Pending3 beds 2 baths1,288 sq. ft.310 Rogers Street, Decatur, MI 49045
MLS# 25042937Listed by: MICHIGAN TOP PRODUCERS $64,900Pending3 beds 1 baths1,680 sq. ft.
$64,900Pending3 beds 1 baths1,680 sq. ft.77199 M-51, Decatur, MI 49045
MLS# 25041082Listed by: REO SPECIALISTS, L.L.C.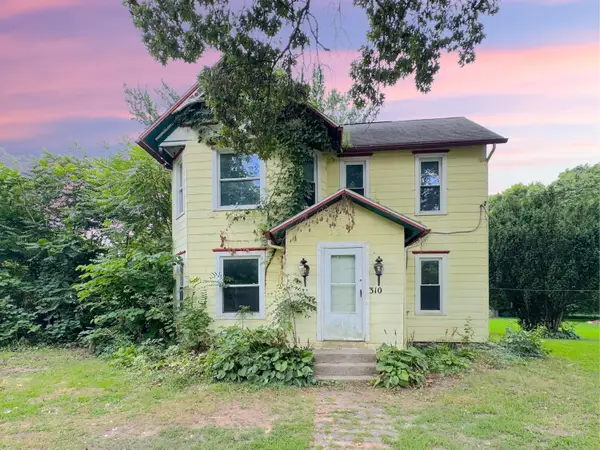 $159,900Pending4 beds 2 baths2,068 sq. ft.
$159,900Pending4 beds 2 baths2,068 sq. ft.310 E Edgar Bergen Boulevard, Decatur, MI 49045
MLS# 25038291Listed by: FIVE STAR REAL ESTATE $55,000Active25 Acres
$55,000Active25 AcresVL 25A 89th Street, Decatur, MI 49045
MLS# 25038007Listed by: TERRAQUEST REAL ESTATE & LAND COMPANY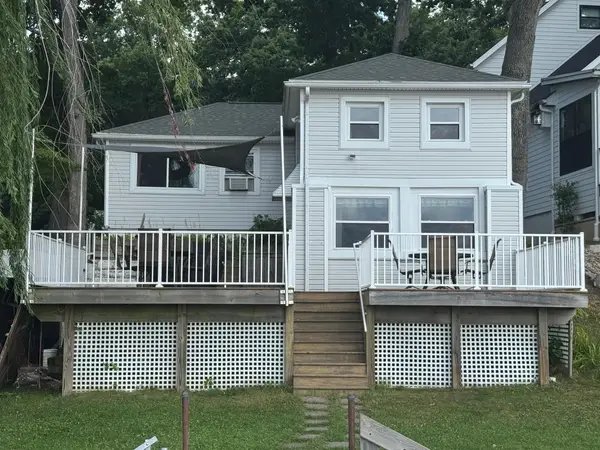 $299,900Pending2 beds 2 baths764 sq. ft.
$299,900Pending2 beds 2 baths764 sq. ft.16025 Oak Street, Decatur, MI 49045
MLS# 25036142Listed by: CORE REAL ESTATE, INC.
