5413 Jeness Drive, Delton, MI 49046
Local realty services provided by:Better Homes and Gardens Real Estate Connections
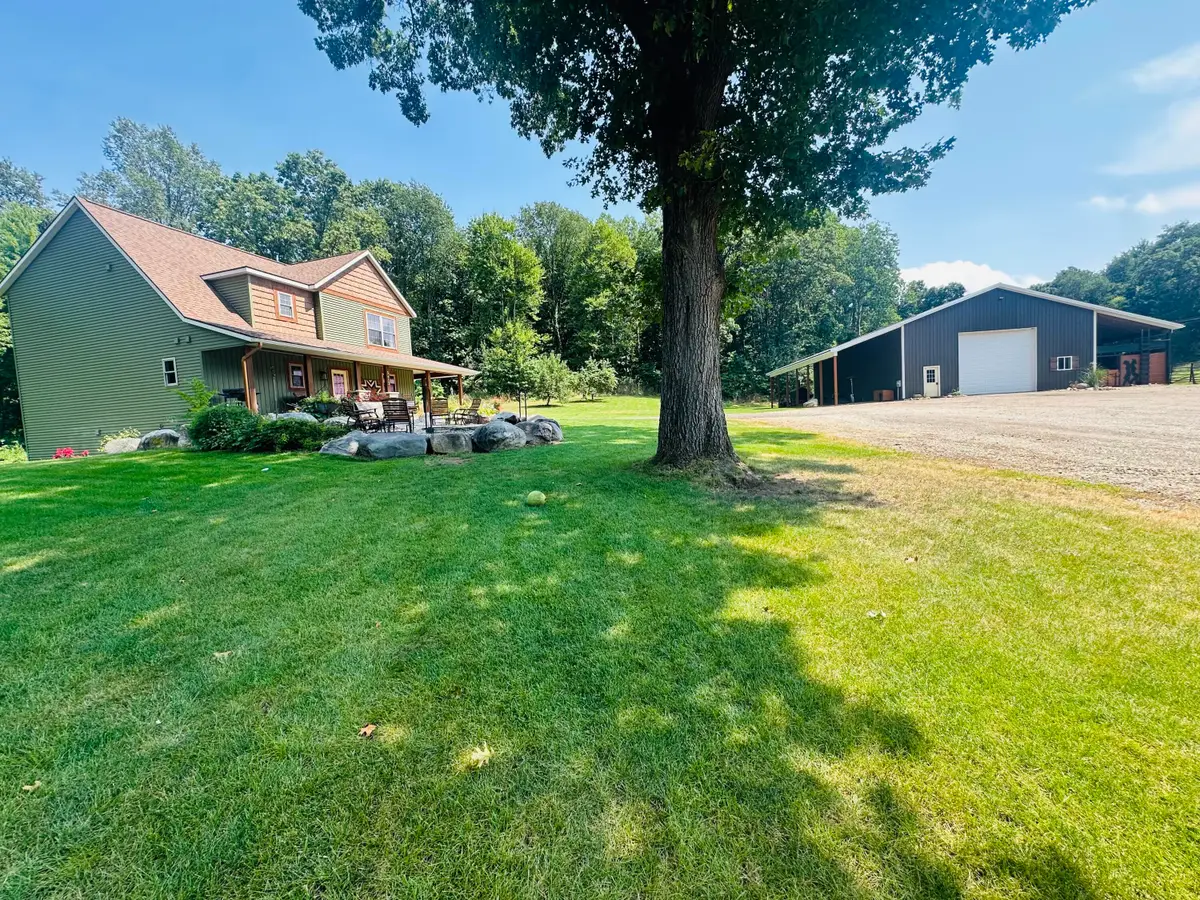
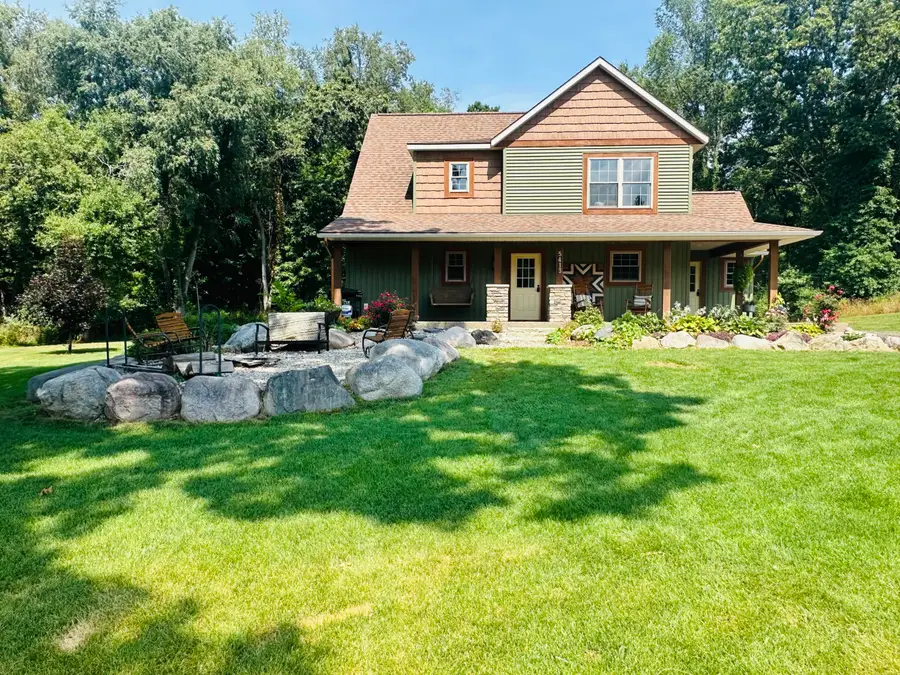
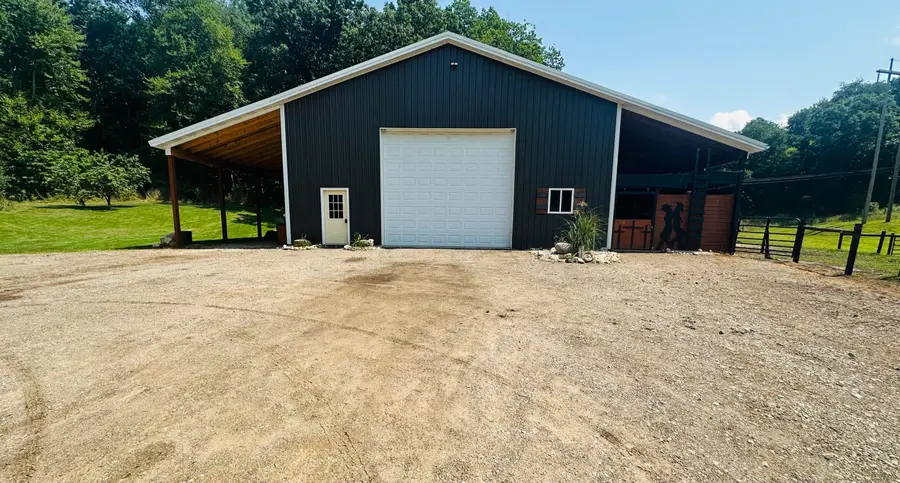
5413 Jeness Drive,Delton, MI 49046
$780,000
- 3 Beds
- 3 Baths
- 2,080 sq. ft.
- Single family
- Active
Listed by:jenna corson
Office:bellabay realty (middleville)
MLS#:25040712
Source:MI_GRAR
Price summary
- Price:$780,000
- Price per sq. ft.:$375
About this home
Your Dream Home Awaits in Yankee Springs Recreation Park!This Custom Greg Lydy Builder home features 3 bedrooms/2.5 baths, highlighted by cathedral ceilings & 17-foot real stone wood-burning fireplace. The spacious kitchen & luxurious master suite offer exceptional comfort. Nestled in a tranquil setting, this home combines privacy & convenience. Built with attention to detail handicap accessibility, a geothermal heating system, maintenance-free landscaping, & underground sprinkling.The 40x60 insulated barn has in floor heat, an upper loft, 3 lean to's, 220 electric, alongside four horse stalls, three pastures with automatic water system.Enjoy 7 partially wooded acres with groomed horse trails, abundant wildlife, & ponds.An additional 6 acres available at $880,000 offering a buildable lot The property can be sold for $880,000 with an additional 6 acres to include a buildable lot that is already set up for utility and electric.
Contact an agent
Home facts
- Year built:2015
- Listing Id #:25040712
- Added:2 day(s) ago
- Updated:August 15, 2025 at 03:15 PM
Rooms and interior
- Bedrooms:3
- Total bathrooms:3
- Full bathrooms:2
- Half bathrooms:1
- Living area:2,080 sq. ft.
Heating and cooling
- Heating:Forced Air, Hot Water
Structure and exterior
- Year built:2015
- Building area:2,080 sq. ft.
- Lot area:7 Acres
Utilities
- Water:Well
Finances and disclosures
- Price:$780,000
- Price per sq. ft.:$375
- Tax amount:$4,800 (2024)
New listings near 5413 Jeness Drive
- New
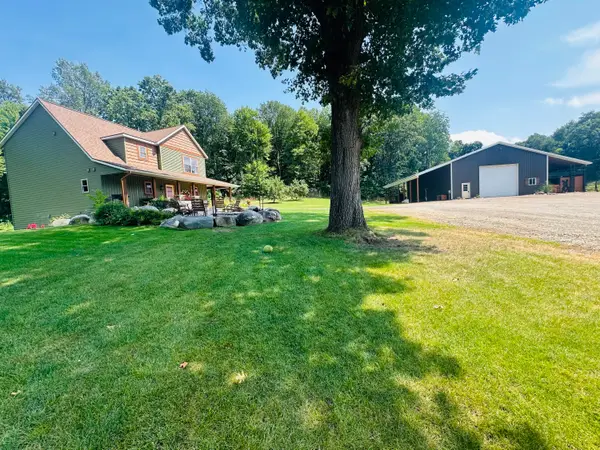 $880,000Active3 beds 3 baths2,080 sq. ft.
$880,000Active3 beds 3 baths2,080 sq. ft.5413 Jeness Drive, Delton, MI 49046
MLS# 25041185Listed by: BELLABAY REALTY (MIDDLEVILLE) - New
 $59,900Active1.83 Acres
$59,900Active1.83 AcresLot Mullen Road, Delton, MI 49046
MLS# 25041063Listed by: KELLER WILLIAMS GR EAST - New
 $229,000Active3 beds 2 baths1,280 sq. ft.
$229,000Active3 beds 2 baths1,280 sq. ft.6930 Ackers Point Drive Drive, Delton, MI 49046
MLS# 25040714Listed by: JAQUA, REALTORS - Open Sun, 12 to 3pmNew
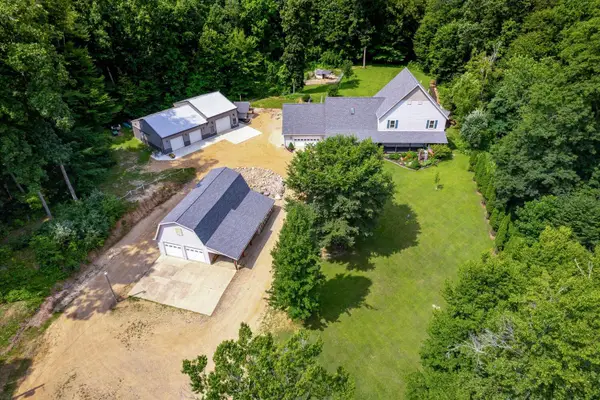 $789,000Active4 beds 3 baths3,016 sq. ft.
$789,000Active4 beds 3 baths3,016 sq. ft.8632 Anchor Drive, Delton, MI 49046
MLS# 25039690Listed by: AMPLIFIED REAL ESTATE  $589,000Pending4 beds 3 baths2,800 sq. ft.
$589,000Pending4 beds 3 baths2,800 sq. ft.7789 Kirkshire Drive, Delton, MI 49046
MLS# 25039097Listed by: FIVE STAR REAL ESTATE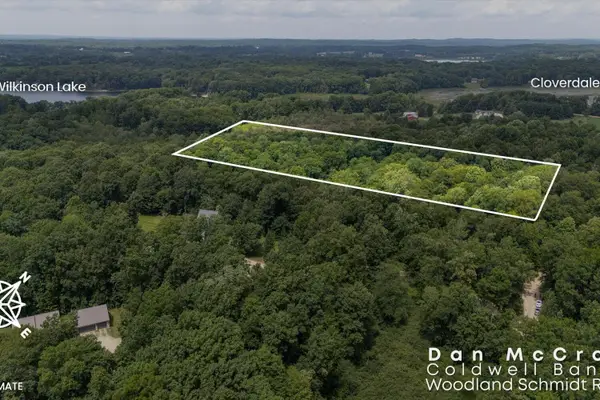 $125,000Active10.18 Acres
$125,000Active10.18 Acres8572 Anchor Drive, Delton, MI 49046
MLS# 25038810Listed by: COLDWELL BANKER WOODLAND SCHMIDT ART OFFICE $84,000Pending12.01 Acres
$84,000Pending12.01 AcresKirkshire Drive, Delton, MI 49046
MLS# 25038741Listed by: FIVE STAR REAL ESTATE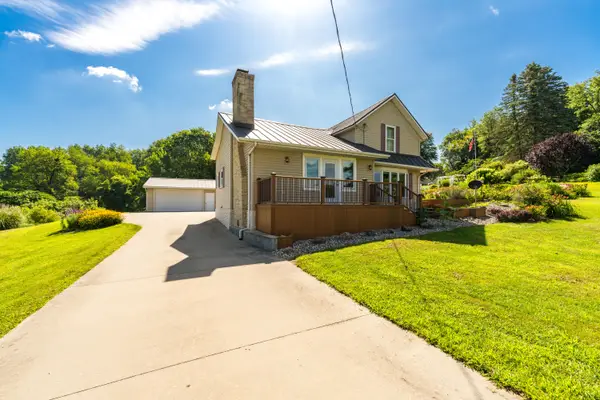 $325,900Active2 beds 1 baths1,485 sq. ft.
$325,900Active2 beds 1 baths1,485 sq. ft.7929 S M 43 Hwy, Delton, MI 49046
MLS# 25037276Listed by: CHUCK JAQUA REALTOR INC. (HASTINGS)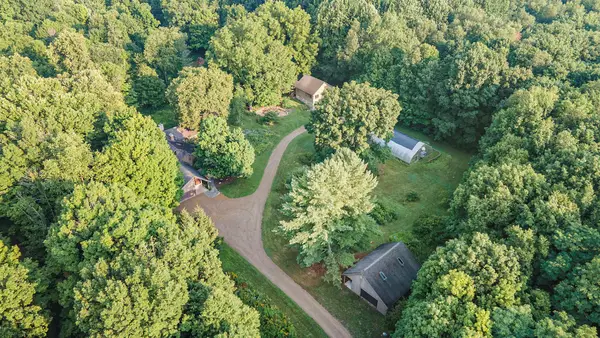 $1,485,000Active4 beds 3 baths3,486 sq. ft.
$1,485,000Active4 beds 3 baths3,486 sq. ft.9308 W Guernsey Lake Road Road, Delton, MI 49046
MLS# 25036912Listed by: MICHIGAN LIFESTYLE PROPERTIES / GULL LAKE REALTY

