1411 Atkinson Street, Detroit, MI 48206
Local realty services provided by:Better Homes and Gardens Real Estate Connections
1411 Atkinson Street,Detroit, MI 48206
$199,000
- 5 Beds
- 6 Baths
- 2,993 sq. ft.
- Single family
- Pending
Listed by: kingsley ifezue
Office: detroit metro realty
MLS#:25048545
Source:MI_GRAR
Price summary
- Price:$199,000
- Price per sq. ft.:$66.49
About this home
Entertaining all offers!
Ideal for buyers looking to renovate and create equity. Discover this stunning single-family brick home in the prestigious Boston Edison Historic District, where timeless elegance meets modern convenience. This home has endless potential for customization and updates. Featuring a brand new roof, five spacious bedrooms, and three full baths, this residence offers plenty of room for both family living and entertaining. Gorgeous hardwood floors flow throughout, adding warmth and historic character to every space. Located just minutes from Midtown and Downtown Detroit, you'll enjoy being part of one of the city's most iconic neighborhoods, known for its rich history, tree lined streets, and classic architecture. Within walking distance, you'll find a multi-million dollar park at the end of the street as well as high end restaurants. This is a rare opportunity to own a beautiful piece of Boston Edison Distric
Contact an agent
Home facts
- Year built:1917
- Listing ID #:25048545
- Added:56 day(s) ago
- Updated:November 16, 2025 at 08:28 AM
Rooms and interior
- Bedrooms:5
- Total bathrooms:6
- Full bathrooms:5
- Half bathrooms:1
- Living area:2,993 sq. ft.
Heating and cooling
- Heating:Radiant
Structure and exterior
- Year built:1917
- Building area:2,993 sq. ft.
- Lot area:0.12 Acres
Schools
- High school:Northwestern Middle School
- Middle school:Northwest High School
- Elementary school:Thirkell Elementary-Middle School
Utilities
- Water:Public
Finances and disclosures
- Price:$199,000
- Price per sq. ft.:$66.49
- Tax amount:$3,590 (2024)
New listings near 1411 Atkinson Street
- New
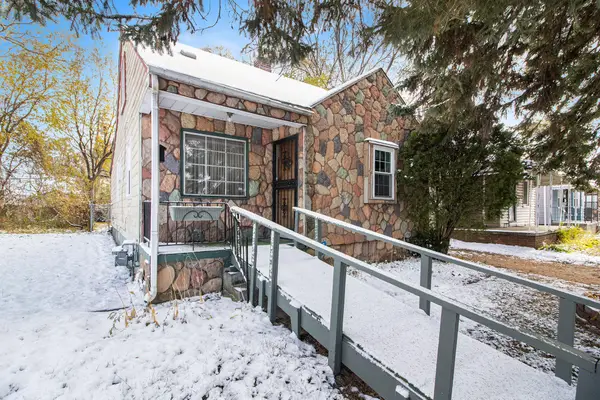 $79,999Active3 beds 2 baths1,145 sq. ft.
$79,999Active3 beds 2 baths1,145 sq. ft.19442 Moenart Street, Detroit, MI 48234
MLS# 25058585Listed by: EXP REALTY, LLC - New
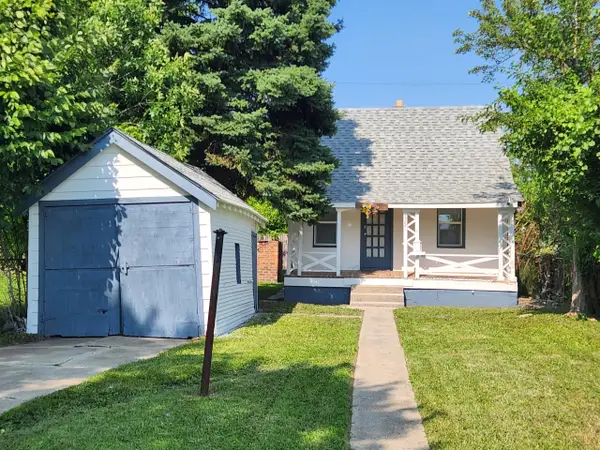 $78,000Active2 beds 1 baths765 sq. ft.
$78,000Active2 beds 1 baths765 sq. ft.5506 Philip Street, Detroit, MI 48224
MLS# 25057861Listed by: LISTWITHFREEDOM.COM - New
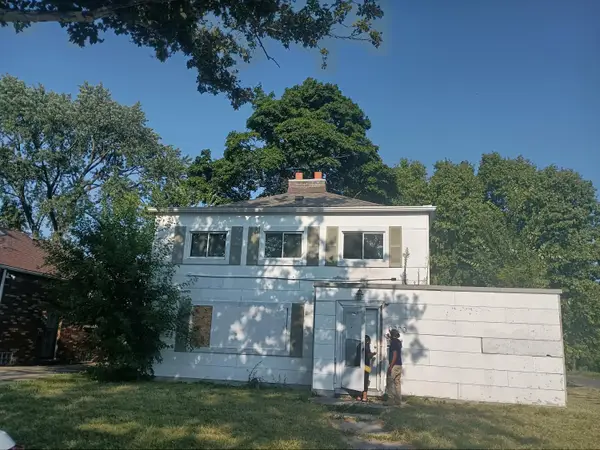 $50,000Active3 beds 2 baths1,467 sq. ft.
$50,000Active3 beds 2 baths1,467 sq. ft.9000 Northlawn Street, Detroit, MI 48204
MLS# 25057879Listed by: EXIT UNITED REALTY PROFESSIONA - New
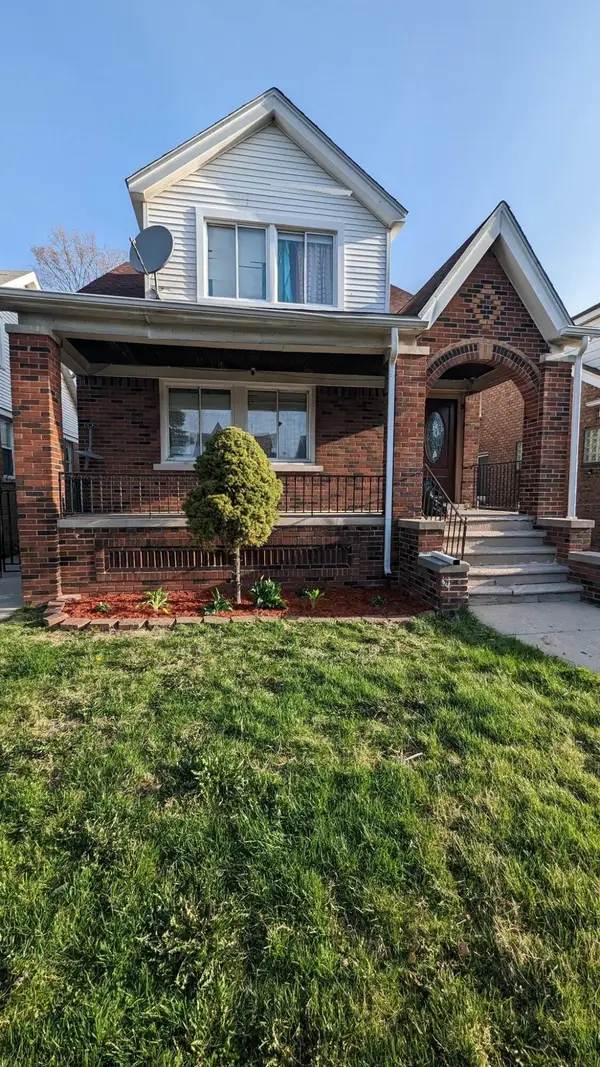 $140,000Active-- beds -- baths
$140,000Active-- beds -- baths8161 Bliss Street, Detroit, MI 48234
MLS# 25057898Listed by: ENSLEY REAL ESTATE - New
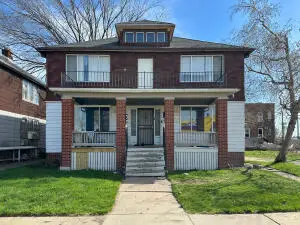 $250,000Active-- beds -- baths
$250,000Active-- beds -- baths14028 Faircrest Street, Detroit, MI 48205
MLS# 25057924Listed by: GOLDEN KEY REAL ESTATE LLC - New
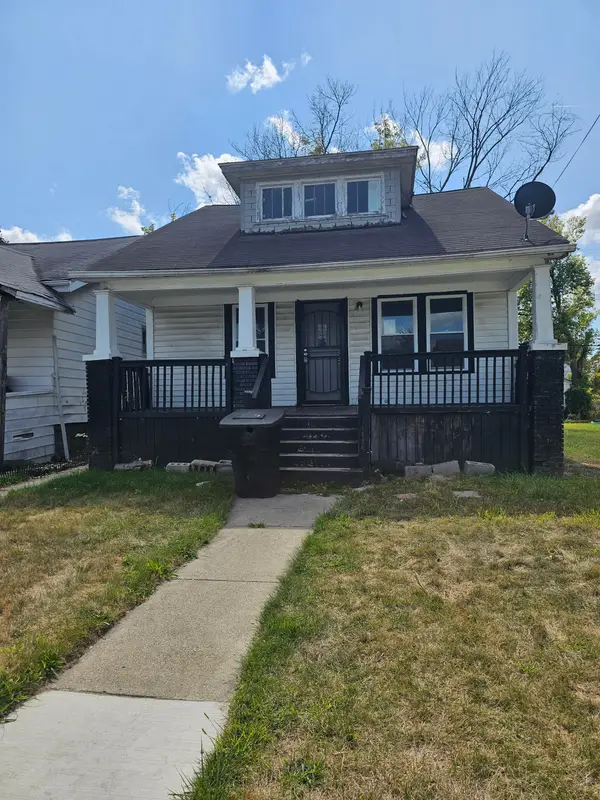 $24,900Active2 beds 1 baths768 sq. ft.
$24,900Active2 beds 1 baths768 sq. ft.8062 Stockton Street, Detroit, MI 48234
MLS# 25058063Listed by: PALLADIUM REALTY - New
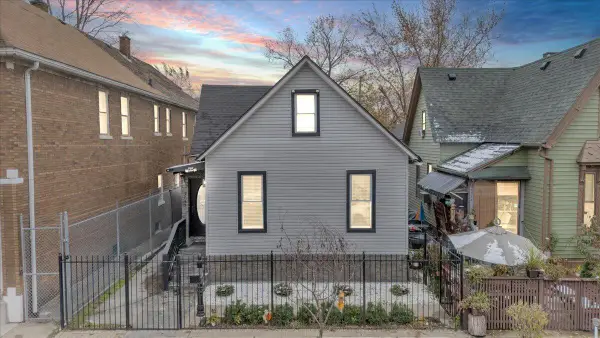 $274,900Active3 beds 2 baths1,809 sq. ft.
$274,900Active3 beds 2 baths1,809 sq. ft.4747 Brandon Street, Detroit, MI 48209
MLS# 25057981Listed by: EXP REALTY, LLC - New
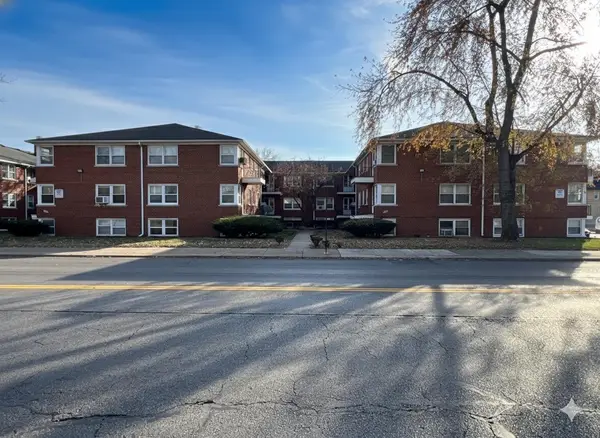 $38,000Active2 beds 1 baths1,002 sq. ft.
$38,000Active2 beds 1 baths1,002 sq. ft.2557 W Mcnichols Road #210, Detroit, MI 48221
MLS# 25058233Listed by: KW METRO - New
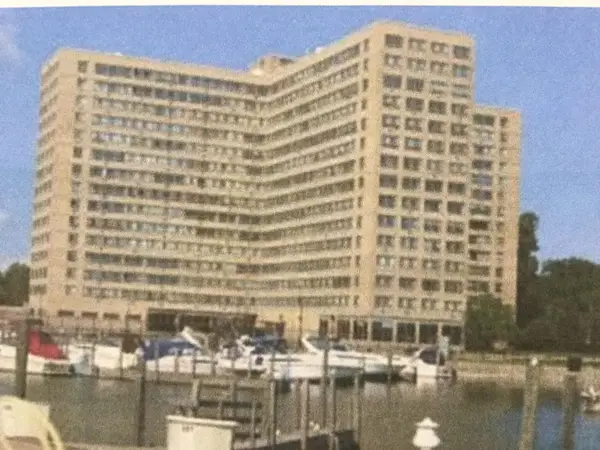 $300,000Active1 beds 1 baths1,575 sq. ft.
$300,000Active1 beds 1 baths1,575 sq. ft.8900 E Jefferson Avenue S #1012 - 1013, Detroit, MI 48214
MLS# 25057822Listed by: REAL ESTATE ONE INC - New
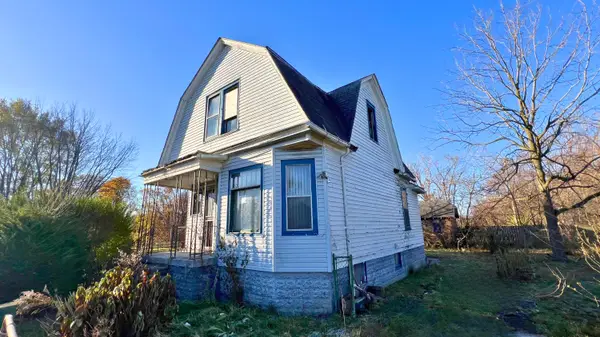 $39,900Active3 beds 1 baths1,198 sq. ft.
$39,900Active3 beds 1 baths1,198 sq. ft.4003 Bangor Street, Detroit, MI 48210
MLS# 25058327Listed by: NEXTHOME LEGACY REAL ESTATE
