8218 Webster Drive, Dexter, MI 48130
Local realty services provided by:Better Homes and Gardens Real Estate Connections
8218 Webster Drive,Dexter, MI 48130
$460,000
- 4 Beds
- 3 Baths
- 2,132 sq. ft.
- Single family
- Active
Listed by:shannon terrick
Office:max broock realtors northville
MLS#:25035226
Source:MI_GRAR
Price summary
- Price:$460,000
- Price per sq. ft.:$215.76
- Monthly HOA dues:$29.17
About this home
Welcome to your new home in one of Dexter's most sought-after neighborhoods - Westridge! This 4-bedroom, 2.1-bath colonial showcases one of the community's most popular and functional floor plans, offering the perfect blend of comfort, space, and convenience.
Inside, you'll find a fresh and clean interior with updated window treatments and paint throughout. The spacious kitchen flows seamlessly into a bright and airy family room with a cozy fireplace, while the formal living and dining rooms provide flexible spaces ideal for gatherings, play, or a home office. Upstairs, the primary suite features a private ensuite bath with a jetted tub and walk-in closet. Three additional bedrooms provide plenty of room for family, kids to create their own spaces, guests, or work-from-home needs. Recent updates include newer appliances, refreshed landscaping, paint and a large, new HVAC system for peace of mind. Step outside to enjoy summer evenings on the expansive back deck overlooking a generous yardperfect for kids, pets, and outdoor entertaining. The full unfinished basement is a blank canvas, ready for your visionwhether a gym, media room, additional living space, or storage. Westridge is a vibrant community with sidewalks, parks, and direct access to the Border-to-Border (B2B) Trail via a pedestrian path. Enjoy biking, running, or leisurely walks connecting Dexter-Huron Metropark, Downtown Dexter, and Hudson Mills Metropark. Plus, you're within walking distance to downtown Dexter's shops, restaurants, library, and community events. Don't miss this opportunity to own a wonderful home in one of Dexter's most loved neighborhoods. Schedule your showing today!
Contact an agent
Home facts
- Year built:2002
- Listing ID #:25035226
- Added:73 day(s) ago
- Updated:September 30, 2025 at 02:46 AM
Rooms and interior
- Bedrooms:4
- Total bathrooms:3
- Full bathrooms:2
- Half bathrooms:1
- Living area:2,132 sq. ft.
Heating and cooling
- Heating:Forced Air
Structure and exterior
- Year built:2002
- Building area:2,132 sq. ft.
- Lot area:0.2 Acres
Utilities
- Water:Public
Finances and disclosures
- Price:$460,000
- Price per sq. ft.:$215.76
- Tax amount:$5,353 (2024)
New listings near 8218 Webster Drive
- New
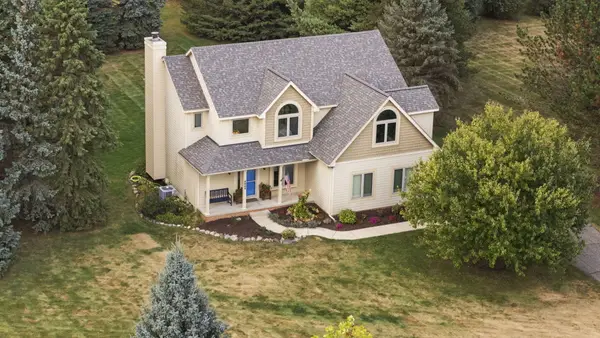 $599,900Active5 beds 3 baths2,451 sq. ft.
$599,900Active5 beds 3 baths2,451 sq. ft.8988 E Stoney Field Drive, Dexter, MI 48130
MLS# 25049713Listed by: THE CHARLES REINHART COMPANY - New
 $425,000Active4 beds 3 baths1,618 sq. ft.
$425,000Active4 beds 3 baths1,618 sq. ft.280 Victoria Drive, Dexter, MI 48130
MLS# 25049577Listed by: HOWARD HANNA REAL ESTATE - New
 $439,000Active3 beds 3 baths1,755 sq. ft.
$439,000Active3 beds 3 baths1,755 sq. ft.3221 Eastridge Drive, Dexter, MI 48130
MLS# 25048542Listed by: KELLER WILLIAMS ANN ARBOR MRKT - New
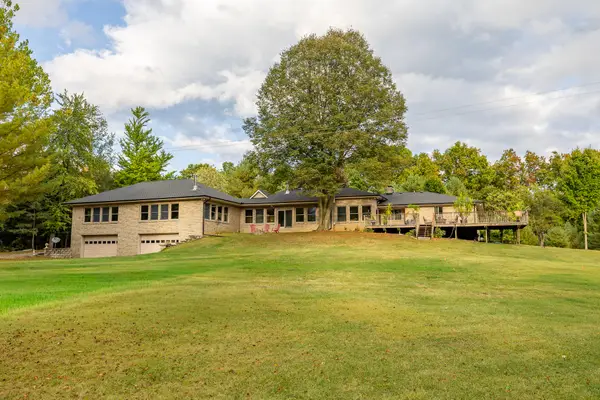 $949,000Active3 beds 4 baths3,785 sq. ft.
$949,000Active3 beds 4 baths3,785 sq. ft.7847 Scully Road, Dexter, MI 48130
MLS# 25048543Listed by: KELLER WILLIAMS ANN ARBOR MRKT - New
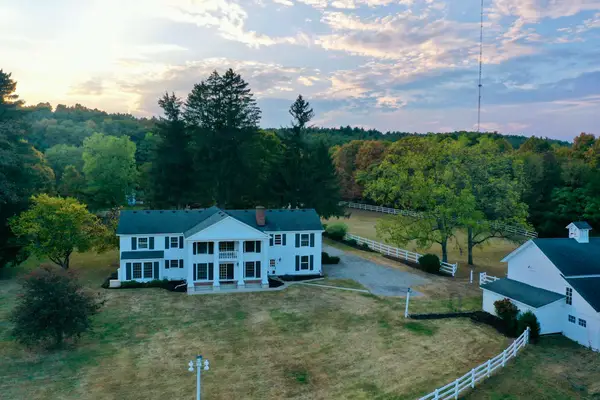 $1,999,900Active6 beds 4 baths4,575 sq. ft.
$1,999,900Active6 beds 4 baths4,575 sq. ft.8044 Dexter-pinckney Road, Dexter, MI 48130
MLS# 25048583Listed by: REAL ESTATE ONE INC - New
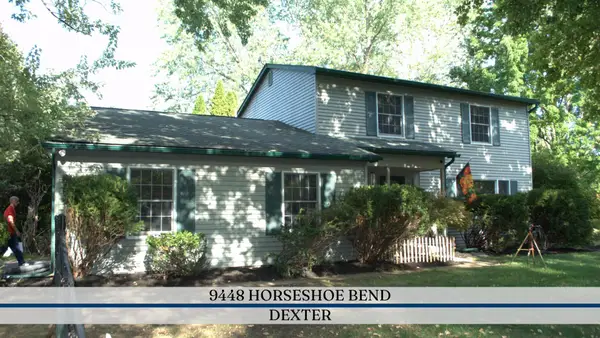 $399,000Active3 beds 2 baths1,704 sq. ft.
$399,000Active3 beds 2 baths1,704 sq. ft.9448 Horseshoe Bend, Dexter, MI 48130
MLS# 25048430Listed by: REAL ESTATE ONE INC 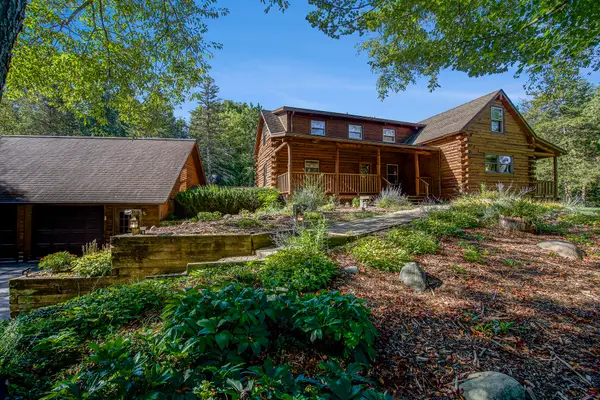 $425,000Pending2 beds 2 baths1,930 sq. ft.
$425,000Pending2 beds 2 baths1,930 sq. ft.6865 Joy Road, Dexter, MI 48130
MLS# 25045978Listed by: HOWARD HANNA REAL ESTATE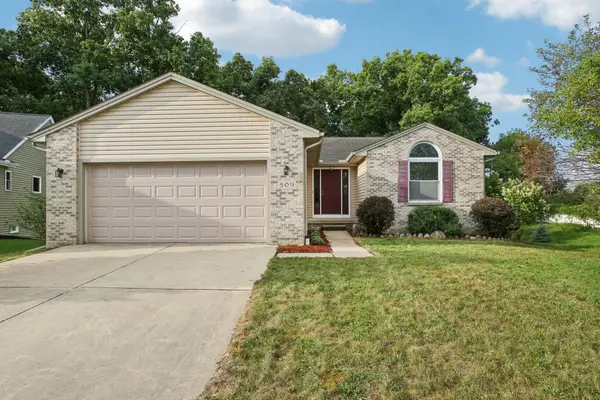 $385,000Pending3 beds 2 baths1,487 sq. ft.
$385,000Pending3 beds 2 baths1,487 sq. ft.509 Coventry Circle, Dexter, MI 48130
MLS# 25046241Listed by: HOWARD HANNA REAL ESTATE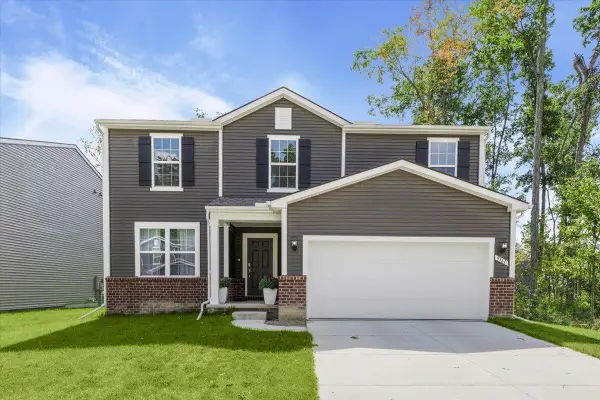 $465,000Pending4 beds 3 baths2,264 sq. ft.
$465,000Pending4 beds 3 baths2,264 sq. ft.9161 Dogwood Lane, Dexter, MI 48130
MLS# 25045466Listed by: KELLER WILLIAMS ANN ARBOR MRKT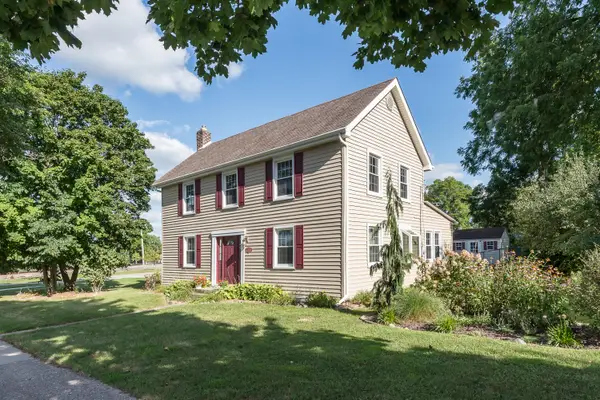 $430,000Active3 beds 2 baths1,935 sq. ft.
$430,000Active3 beds 2 baths1,935 sq. ft.3576 Central Street, Dexter, MI 48130
MLS# 25044961Listed by: COLDWELL BANKER PROFESSIONALS
