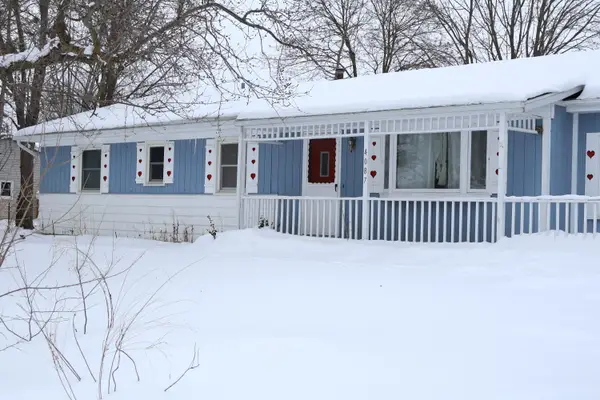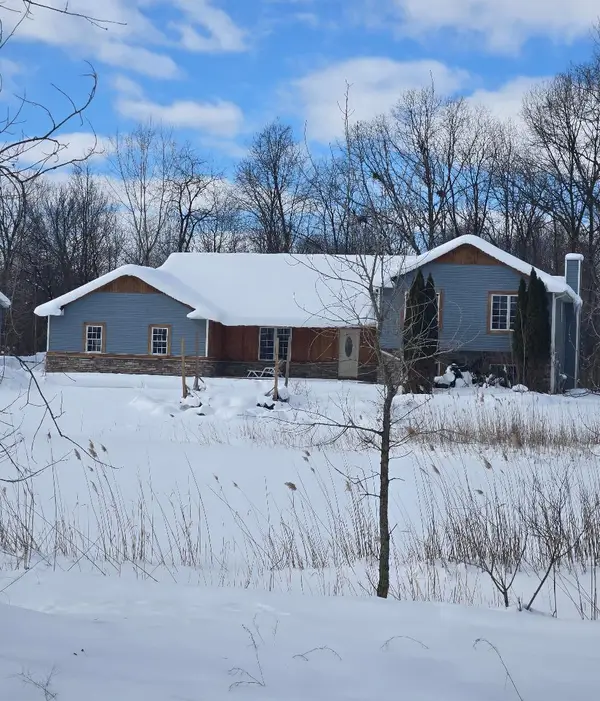402 Ottogan Hills Court, Dorr, MI 49323
Local realty services provided by:Better Homes and Gardens Real Estate Connections
402 Ottogan Hills Court,Dorr, MI 49323
$2,100,000
- 5 Beds
- 5 Baths
- 4,324 sq. ft.
- Single family
- Pending
Listed by: kelly j hover
Office: city2shore gateway group of byron center
MLS#:25051266
Source:MI_GRAR
Price summary
- Price:$2,100,000
- Price per sq. ft.:$485.66
- Monthly HOA dues:$68.75
About this home
Experience luxury redefined in this exquisite new build, nestled on over 6 wooded acres. This stunning home features 5 bedrooms and 5 baths, with meticulous attention to detail. Discover two main-floor en-suites, dual full kitchens with Bosch appliances, a butler pantry and luxury finishes throughout. Enjoy upgraded features including all custom cabinets and trim, engineered hardwood flooring, LP siding, all casement windows, tankless water heater and generator hookup. Cozy up by one of two fireplaces or relax on the covered patio, complete with stamped concrete and a wood-beamed ceiling. Designed for comfort and accessibility, this zero-entry, fully ADA-compliant home is truly unique. A remarkable 48' x 70' barn offers a kitchenette, another full bath, and office/flex space, while the extra-deep 4-stall garage(s) ensures ample storage. With unmatched privacy, exceptional craftsmanship, and a floor plan designed for elegance and functionality, this property is truly one of a kind.
Contact an agent
Home facts
- Year built:2025
- Listing ID #:25051266
- Added:129 day(s) ago
- Updated:February 10, 2026 at 08:36 AM
Rooms and interior
- Bedrooms:5
- Total bathrooms:5
- Full bathrooms:3
- Half bathrooms:2
- Living area:4,324 sq. ft.
Heating and cooling
- Heating:Forced Air
Structure and exterior
- Year built:2025
- Building area:4,324 sq. ft.
- Lot area:6.4 Acres
Utilities
- Water:Well
Finances and disclosures
- Price:$2,100,000
- Price per sq. ft.:$485.66
- Tax amount:$6,362 (2024)
New listings near 402 Ottogan Hills Court
- New
 $295,000Active3 beds 2 baths2,452 sq. ft.
$295,000Active3 beds 2 baths2,452 sq. ft.4087 Gene Court, Dorr, MI 49323
MLS# 26004588Listed by: FIVE STAR REAL ESTATE (GRANDV) - Open Sat, 1 to 3pmNew
 $579,900Active4 beds 4 baths3,976 sq. ft.
$579,900Active4 beds 4 baths3,976 sq. ft.4230 Fenwick Drive, Dorr, MI 49323
MLS# 26004499Listed by: FIVE STAR REAL ESTATE (M6) - New
 $425,000Active3 beds 3 baths2,286 sq. ft.
$425,000Active3 beds 3 baths2,286 sq. ft.4185 24th Street, Dorr, MI 49323
MLS# 26004171Listed by: CITY2SHORE REAL ESTATE HOLLAND - Open Sun, 12 to 2pm
 $539,900Active5 beds 4 baths3,000 sq. ft.
$539,900Active5 beds 4 baths3,000 sq. ft.4035 Patti Road, Dorr, MI 49323
MLS# 26003176Listed by: BERKSHIRE HATHAWAY HOMESERVICES MICHIGAN REAL ESTATE (SOUTH)  $449,000Pending3 beds 3 baths1,964 sq. ft.
$449,000Pending3 beds 3 baths1,964 sq. ft.1760 Tumbleweed Drive, Dorr, MI 49323
MLS# 26002862Listed by: LIVE LOCAL REALTY $110,000Pending1.61 Acres
$110,000Pending1.61 AcresV/l 22nd Street, Dorr, MI 49323
MLS# 26002102Listed by: BELLABAY REALTY (SW) $74,900Active0.91 Acres
$74,900Active0.91 AcresLot A 142nd Avenue, Dorr, MI 49323
MLS# 26002035Listed by: PATTI WEBER BROKER $74,900Active0.91 Acres
$74,900Active0.91 AcresLot B 142nd Avenue, Dorr, MI 49323
MLS# 26002036Listed by: PATTI WEBER BROKER $148,900Active1.82 Acres
$148,900Active1.82 AcresLots A&B 142nd Avenue, Dorr, MI 49323
MLS# 26002037Listed by: PATTI WEBER BROKER $337,000Pending3 beds 1 baths1,012 sq. ft.
$337,000Pending3 beds 1 baths1,012 sq. ft.2939 138th Avenue, Dorr, MI 49323
MLS# 26000116Listed by: BERKSHIRE HATHAWAY HOMESERVICES MICHIGAN REAL ESTATE (SOUTH)

