36 Randolph Street, Douglas, MI 49406
Local realty services provided by:Better Homes and Gardens Real Estate Connections
Listed by:kersh ruhl
Office:coldwell banker woodland schmidt
MLS#:25022205
Source:MI_GRAR
Price summary
- Price:$1,695,000
- Price per sq. ft.:$424.6
About this home
Looking for quality construction in the Saugatuck-Douglas area≠ Discover timeless elegance in this custom-built Craftsman home nestled in the heart of Downtown Douglas just minutes from Lake Michigan. Thoughtfully designed with high-end finishes and modern comforts, this home welcomes you with a heated main front walkway, ensuring year-round convenience. The main floor primary suite is a private retreat, boasting a spa-like bath with a large walk-in shower, heated floors, and an expansive walk-in closet. Throughout the home, rich hardwood floors enhance the warm, inviting atmosphere. You'll love the gourmet kitchen, complete with a deluxe walk-in pantry and top-tier appliances, cozy banquette, dining area and great room with a stunning stone fireplace. Welcome to the Good life! Step outside to the screened-in porch and outdoor kitchen, perfect for entertaining in every season. Upstairs, three beautiful guest suites offer privacy and comfort, including a full studio for added flexibility. The lower level is designed for relaxation and recreation, featuring a spacious family room, game room, workout area, extra guest room, and full bath. Located just minutes from the charm and conveniences of Saugatuck and Lake Michigan Beaches, this exceptional home blends craftsmanship, luxury, and functionality. Schedule your private tour today!
Contact an agent
Home facts
- Year built:2007
- Listing ID #:25022205
- Added:225 day(s) ago
- Updated:October 01, 2025 at 07:32 AM
Rooms and interior
- Bedrooms:4
- Total bathrooms:6
- Full bathrooms:5
- Half bathrooms:1
- Living area:5,932 sq. ft.
Heating and cooling
- Heating:Forced Air
Structure and exterior
- Year built:2007
- Building area:5,932 sq. ft.
- Lot area:0.3 Acres
Utilities
- Water:Public
Finances and disclosures
- Price:$1,695,000
- Price per sq. ft.:$424.6
- Tax amount:$12,410 (2025)
New listings near 36 Randolph Street
- New
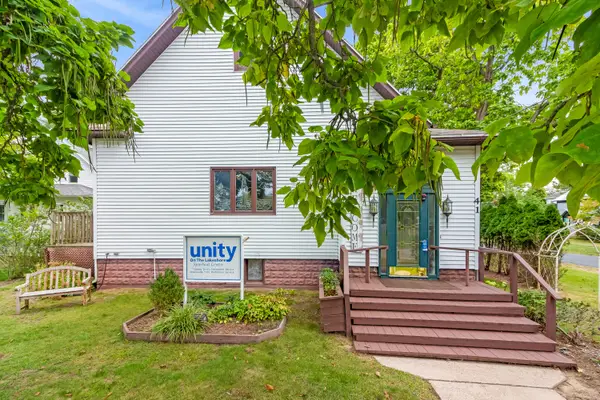 $469,000Active-- beds 2 baths1,351 sq. ft.
$469,000Active-- beds 2 baths1,351 sq. ft.41 S Washington Street, Douglas, MI 49406
MLS# 25049843Listed by: CENTURY 21 AFFILIATED 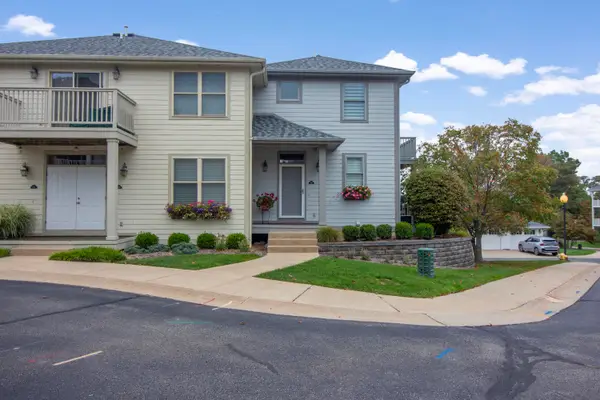 $525,000Pending2 beds 3 baths1,296 sq. ft.
$525,000Pending2 beds 3 baths1,296 sq. ft.201 Garden Terrace Terrace #16, Douglas, MI 49406
MLS# 25049689Listed by: CENTURY 21 AFFILIATED- New
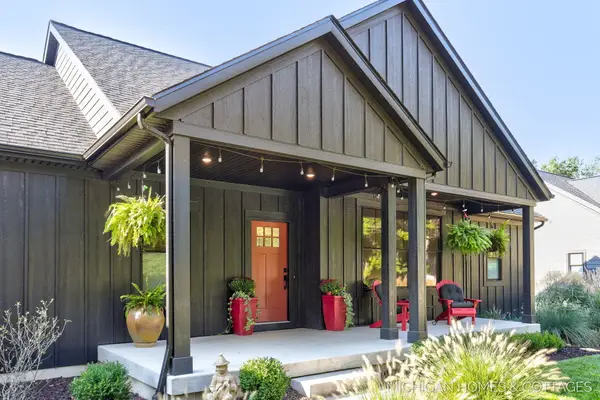 $925,000Active3 beds 3 baths2,133 sq. ft.
$925,000Active3 beds 3 baths2,133 sq. ft.501 W Center Street, Douglas, MI 49406
MLS# 25048994Listed by: COLDWELL BANKER WOODLAND SCHMIDT  Listed by BHGRE$1,999,500Active6 beds 5 baths2,794 sq. ft.
Listed by BHGRE$1,999,500Active6 beds 5 baths2,794 sq. ft.389 W Center Street #1,2,3, Douglas, MI 49406
MLS# 25047945Listed by: BHG CONNECTIONS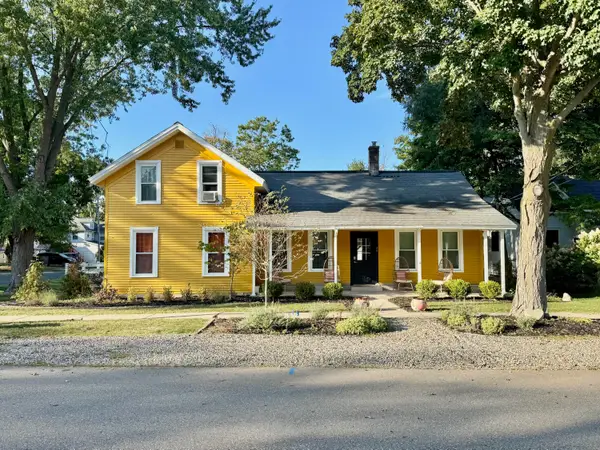 $850,000Active4 beds 3 baths2,536 sq. ft.
$850,000Active4 beds 3 baths2,536 sq. ft.36 Chestnut Street, Douglas, MI 49406
MLS# 25047897Listed by: CENTURY 21 AFFILIATED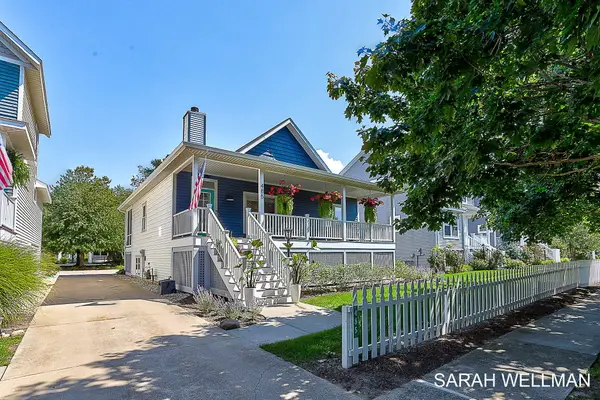 $517,000Pending4 beds 2 baths1,999 sq. ft.
$517,000Pending4 beds 2 baths1,999 sq. ft.485 Summer Grove Drive, Douglas, MI 49406
MLS# 25045357Listed by: FIVE STAR REAL ESTATE-DOUGLAS $749,900Pending3 beds 3 baths1,920 sq. ft.
$749,900Pending3 beds 3 baths1,920 sq. ft.450 Summer Grv Drive, Douglas, MI 49406
MLS# 25043578Listed by: CENTURY 21 AFFILIATED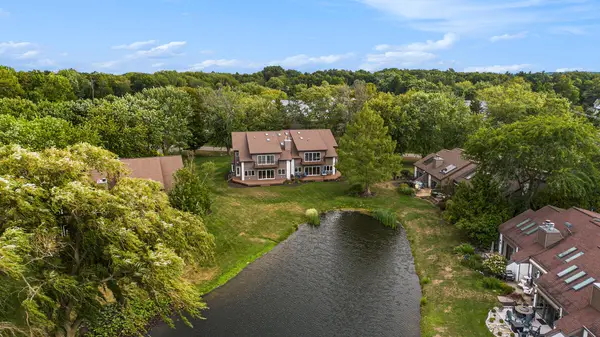 $1,065,000Pending5 beds 5 baths4,000 sq. ft.
$1,065,000Pending5 beds 5 baths4,000 sq. ft.218 Westshore, Douglas, MI 49406
MLS# 25043366Listed by: COMPASS MICHIGAN LLC $349,900Active2 beds 2 baths896 sq. ft.
$349,900Active2 beds 2 baths896 sq. ft.39 Ellis Street #1, Douglas, MI 49406
MLS# 25042804Listed by: COLDWELL BANKER WOODLAND SCHMIDT $499,000Pending1 beds 2 baths928 sq. ft.
$499,000Pending1 beds 2 baths928 sq. ft.342 Mariners Cove #D, Douglas, MI 49406
MLS# 25042199Listed by: FIVE STAR REAL ESTATE-HOLLAND
