424 Summer Grove Drive, Douglas, MI 49406
Local realty services provided by:Better Homes and Gardens Real Estate Connections
Listed by:clement beaudoin
Office:century 21 affiliated
MLS#:25032192
Source:MI_GRAR
Price summary
- Price:$495,000
- Price per sq. ft.:$298.19
- Monthly HOA dues:$250
About this home
Charming Storybook Cottage in Summer Grove! This great home has a welcoming covered front porch perfect for enjoying a summer breeze after a day at Douglas Beach or Summer Grove's pool. This was a Summer Grove model home and the upgrades include crown molding. 2 main floor bedrooms share a full bath. The 2nd floor is large and includes a bedroom with full bath with two sinks, plus a large living space creating the ultimate suite. The living and dining room opens to outdoor entertaining spaces on the screened porch. The windows from the kitchen to the porch open as a pass though for a grill to kitchen exchange or as a buffet for dining in the porch. This is truly a lock and leave home for the snowbirds and travelers. An ample two car garage with space for bikes, beach toys and more.
Contact an agent
Home facts
- Year built:1998
- Listing ID #:25032192
- Added:90 day(s) ago
- Updated:October 01, 2025 at 07:32 AM
Rooms and interior
- Bedrooms:3
- Total bathrooms:2
- Full bathrooms:2
- Living area:1,660 sq. ft.
Heating and cooling
- Heating:Forced Air
Structure and exterior
- Year built:1998
- Building area:1,660 sq. ft.
- Lot area:0.13 Acres
Schools
- High school:Saugatuck High School
- Middle school:Saugatuck Middle School
- Elementary school:Douglas Elementary School
Utilities
- Water:Public
Finances and disclosures
- Price:$495,000
- Price per sq. ft.:$298.19
- Tax amount:$8,581 (2025)
New listings near 424 Summer Grove Drive
- New
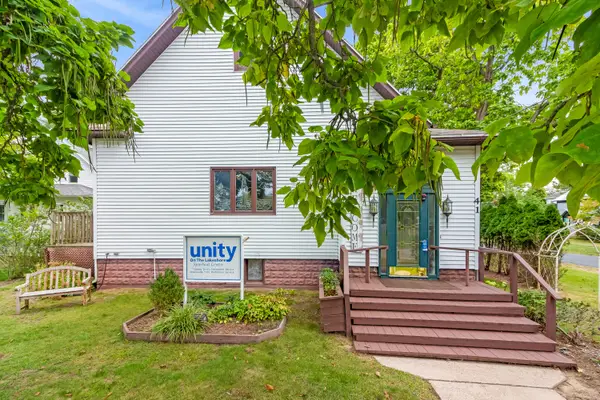 $469,000Active-- beds 2 baths1,351 sq. ft.
$469,000Active-- beds 2 baths1,351 sq. ft.41 S Washington Street, Douglas, MI 49406
MLS# 25049843Listed by: CENTURY 21 AFFILIATED 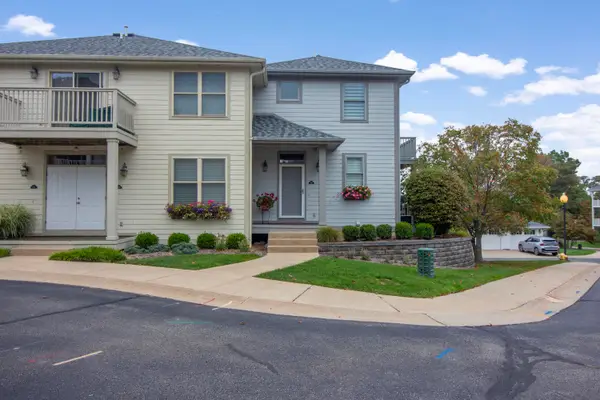 $525,000Pending2 beds 3 baths1,296 sq. ft.
$525,000Pending2 beds 3 baths1,296 sq. ft.201 Garden Terrace Terrace #16, Douglas, MI 49406
MLS# 25049689Listed by: CENTURY 21 AFFILIATED- New
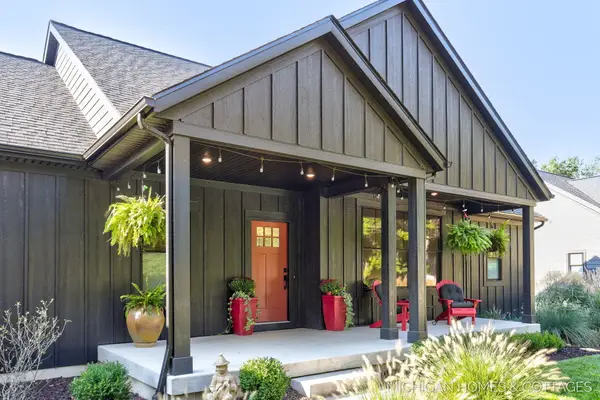 $925,000Active3 beds 3 baths2,133 sq. ft.
$925,000Active3 beds 3 baths2,133 sq. ft.501 W Center Street, Douglas, MI 49406
MLS# 25048994Listed by: COLDWELL BANKER WOODLAND SCHMIDT  Listed by BHGRE$1,999,500Active6 beds 5 baths2,794 sq. ft.
Listed by BHGRE$1,999,500Active6 beds 5 baths2,794 sq. ft.389 W Center Street #1,2,3, Douglas, MI 49406
MLS# 25047945Listed by: BHG CONNECTIONS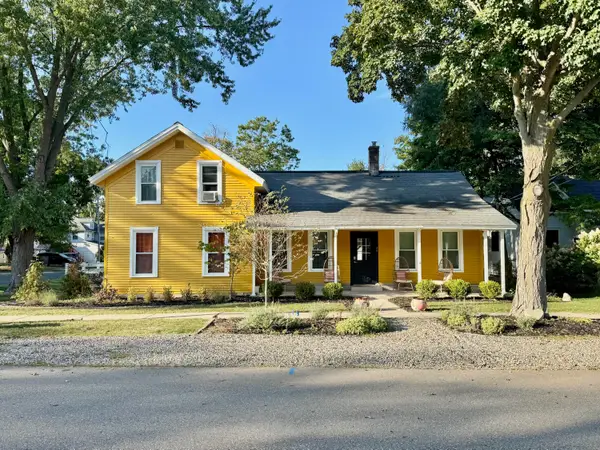 $850,000Active4 beds 3 baths2,536 sq. ft.
$850,000Active4 beds 3 baths2,536 sq. ft.36 Chestnut Street, Douglas, MI 49406
MLS# 25047897Listed by: CENTURY 21 AFFILIATED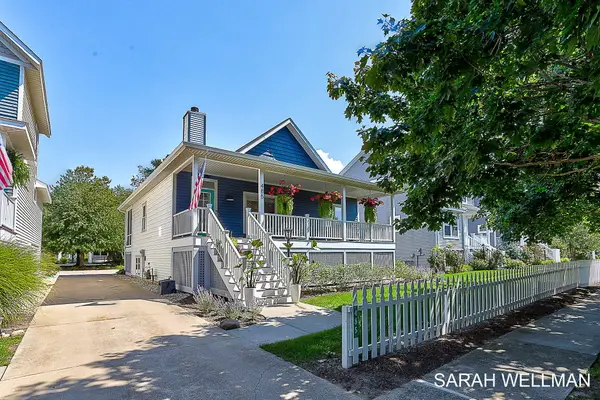 $517,000Pending4 beds 2 baths1,999 sq. ft.
$517,000Pending4 beds 2 baths1,999 sq. ft.485 Summer Grove Drive, Douglas, MI 49406
MLS# 25045357Listed by: FIVE STAR REAL ESTATE-DOUGLAS $749,900Pending3 beds 3 baths1,920 sq. ft.
$749,900Pending3 beds 3 baths1,920 sq. ft.450 Summer Grv Drive, Douglas, MI 49406
MLS# 25043578Listed by: CENTURY 21 AFFILIATED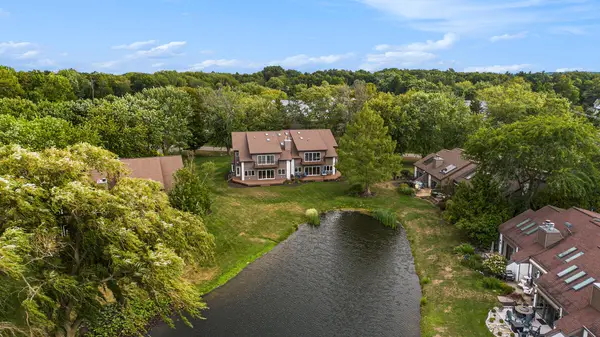 $1,065,000Pending5 beds 5 baths4,000 sq. ft.
$1,065,000Pending5 beds 5 baths4,000 sq. ft.218 Westshore, Douglas, MI 49406
MLS# 25043366Listed by: COMPASS MICHIGAN LLC $349,900Active2 beds 2 baths896 sq. ft.
$349,900Active2 beds 2 baths896 sq. ft.39 Ellis Street #1, Douglas, MI 49406
MLS# 25042804Listed by: COLDWELL BANKER WOODLAND SCHMIDT $499,000Pending1 beds 2 baths928 sq. ft.
$499,000Pending1 beds 2 baths928 sq. ft.342 Mariners Cove #D, Douglas, MI 49406
MLS# 25042199Listed by: FIVE STAR REAL ESTATE-HOLLAND
