460 Fremont Street, Douglas, MI 49406
Local realty services provided by:Better Homes and Gardens Real Estate Connections
Listed by:clement beaudoin
Office:century 21 affiliated
MLS#:25020495
Source:MI_GRAR
Price summary
- Price:$1,200,000
- Price per sq. ft.:$553.25
About this home
This is the one you've been waiting for. Stunning one floor mid century ranch beauty on a prime corner lot in a highly desireable area nestled comfotably between Lake Michigan and downtown Douglas/Saugatuck. Thoughtfully designed to be able to age in place, no detail was overlooked. Featuring 3 generous bedrooms and 2.5 bathrooms including a luxurious primary and ensuite with zero threshold oversized shower, this home will delight your every sense. The expansive open concept living area features a gas fireplace, overlooks a custom spiral staircase to the lower level and leads into an elegant dining area with inset carpeting. Chefs will love the beautifully finished kitchen with premium recent appliances, original heated island contertop and an eat in area with wet bar overlooking one of the nicest screened in porches you will ever see and a custom fenced enclosed prefessionally landscaped yard. A 2.5 car, glass doored garage leads into a very large, well appointed laundry/mud room with plenty of storage and easy access to the powder room. Other notable mentions are a partially finished, completely insulated lower level with room to entertain, egress window and plenty of storage, a generator and pre-wired for electric car charger. Truly a special and unique offering. Act now.
Contact an agent
Home facts
- Year built:1960
- Listing ID #:25020495
- Added:133 day(s) ago
- Updated:October 01, 2025 at 07:32 AM
Rooms and interior
- Bedrooms:3
- Total bathrooms:3
- Full bathrooms:2
- Half bathrooms:1
- Living area:2,719 sq. ft.
Heating and cooling
- Heating:Forced Air
Structure and exterior
- Year built:1960
- Building area:2,719 sq. ft.
- Lot area:0.4 Acres
Utilities
- Water:Public
Finances and disclosures
- Price:$1,200,000
- Price per sq. ft.:$553.25
- Tax amount:$8,350 (2025)
New listings near 460 Fremont Street
- New
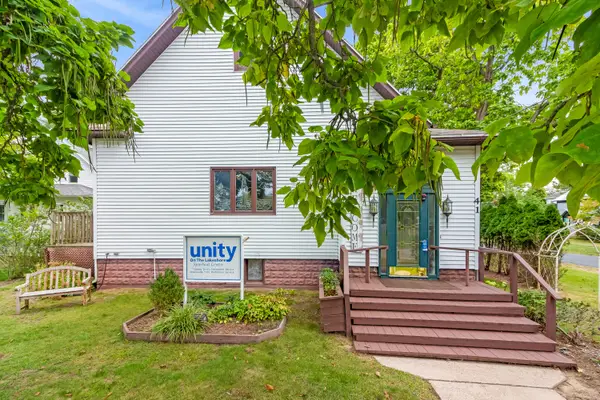 $469,000Active-- beds 2 baths1,351 sq. ft.
$469,000Active-- beds 2 baths1,351 sq. ft.41 S Washington Street, Douglas, MI 49406
MLS# 25049843Listed by: CENTURY 21 AFFILIATED 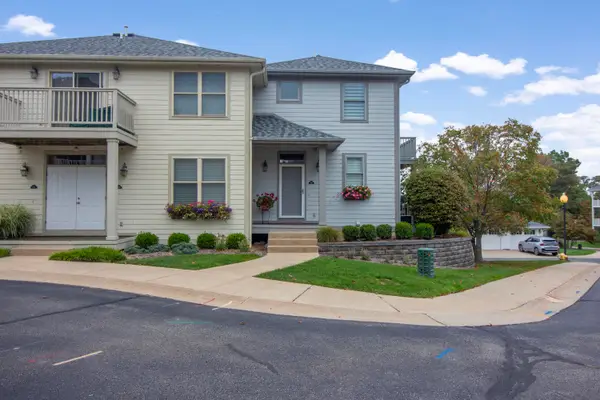 $525,000Pending2 beds 3 baths1,296 sq. ft.
$525,000Pending2 beds 3 baths1,296 sq. ft.201 Garden Terrace Terrace #16, Douglas, MI 49406
MLS# 25049689Listed by: CENTURY 21 AFFILIATED- New
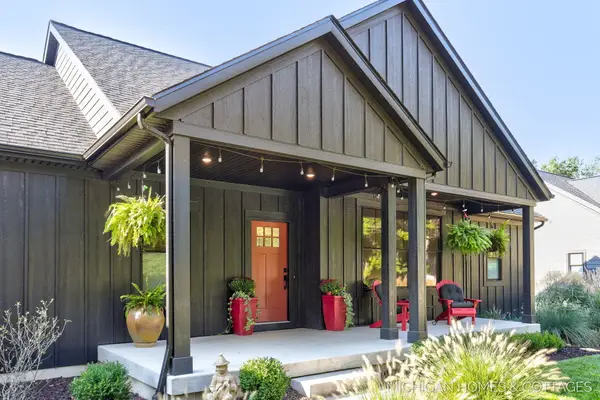 $925,000Active3 beds 3 baths2,133 sq. ft.
$925,000Active3 beds 3 baths2,133 sq. ft.501 W Center Street, Douglas, MI 49406
MLS# 25048994Listed by: COLDWELL BANKER WOODLAND SCHMIDT  Listed by BHGRE$1,999,500Active6 beds 5 baths2,794 sq. ft.
Listed by BHGRE$1,999,500Active6 beds 5 baths2,794 sq. ft.389 W Center Street #1,2,3, Douglas, MI 49406
MLS# 25047945Listed by: BHG CONNECTIONS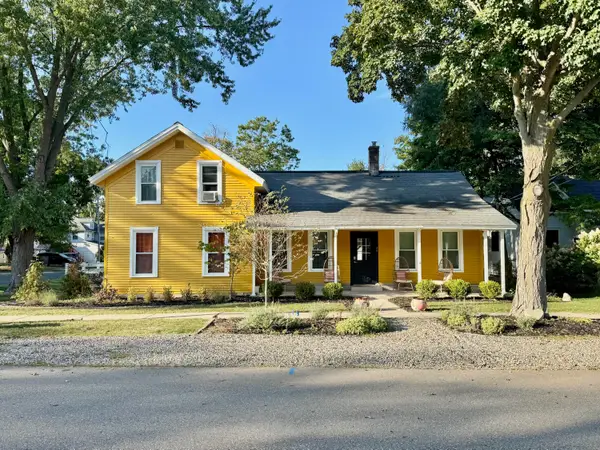 $850,000Active4 beds 3 baths2,536 sq. ft.
$850,000Active4 beds 3 baths2,536 sq. ft.36 Chestnut Street, Douglas, MI 49406
MLS# 25047897Listed by: CENTURY 21 AFFILIATED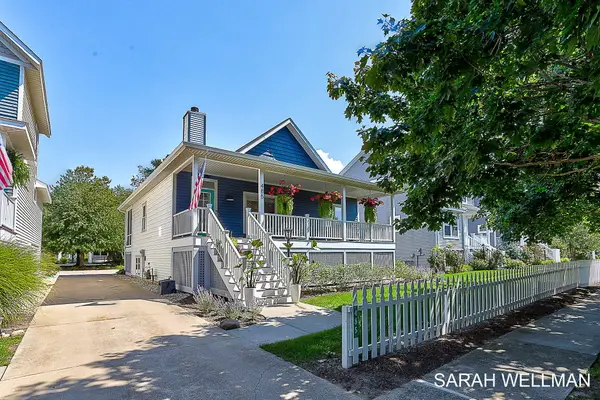 $517,000Pending4 beds 2 baths1,999 sq. ft.
$517,000Pending4 beds 2 baths1,999 sq. ft.485 Summer Grove Drive, Douglas, MI 49406
MLS# 25045357Listed by: FIVE STAR REAL ESTATE-DOUGLAS $749,900Pending3 beds 3 baths1,920 sq. ft.
$749,900Pending3 beds 3 baths1,920 sq. ft.450 Summer Grv Drive, Douglas, MI 49406
MLS# 25043578Listed by: CENTURY 21 AFFILIATED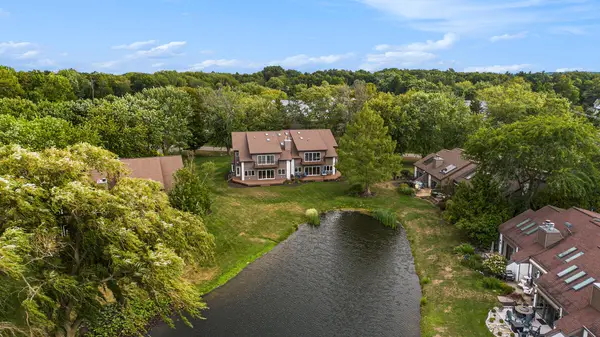 $1,065,000Pending5 beds 5 baths4,000 sq. ft.
$1,065,000Pending5 beds 5 baths4,000 sq. ft.218 Westshore, Douglas, MI 49406
MLS# 25043366Listed by: COMPASS MICHIGAN LLC $349,900Active2 beds 2 baths896 sq. ft.
$349,900Active2 beds 2 baths896 sq. ft.39 Ellis Street #1, Douglas, MI 49406
MLS# 25042804Listed by: COLDWELL BANKER WOODLAND SCHMIDT $499,000Pending1 beds 2 baths928 sq. ft.
$499,000Pending1 beds 2 baths928 sq. ft.342 Mariners Cove #D, Douglas, MI 49406
MLS# 25042199Listed by: FIVE STAR REAL ESTATE-HOLLAND
