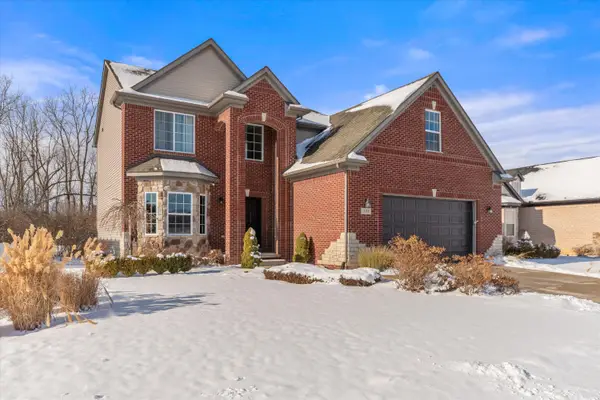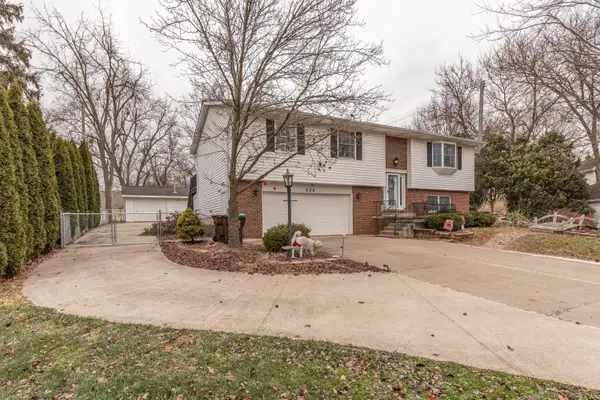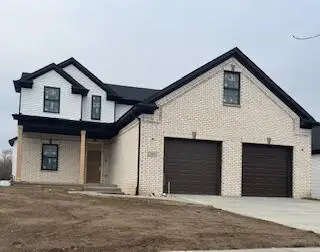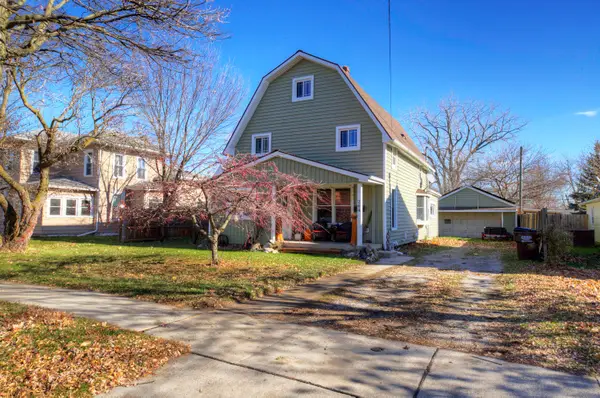769 Falcon Drive, Dundee, MI 48131
Local realty services provided by:Better Homes and Gardens Real Estate Connections
769 Falcon Drive,Dundee, MI 48131
$331,500
- 4 Beds
- 4 Baths
- 2,449 sq. ft.
- Single family
- Pending
Listed by: anthony james
Office: coldwell banker professionals
MLS#:25043214
Source:MI_GRAR
Price summary
- Price:$331,500
- Price per sq. ft.:$229.09
- Monthly HOA dues:$20.83
About this home
Step inside this cheerful and beautifully kept ranch and you'll instantly feel at home. With 4 bedrooms and 3.5 baths—including a spacious primary suite and a finished basement with its own private bedroom and bath—there's room for everyone to spread out and enjoy.
The open kitchen with island flows into a bright great room with soaring ceilings, cozy fireplace, and surround sound—perfect for family movie nights or holiday gatherings. Freshly painted and move-in ready, this home is filled with comfort features like smart lighting, 6-zone heating i every room, and outdoor sensor lights to make everyday living a breeze.
Outside, enjoy your morning coffee or evening BBQs on the large deck overlooking the fenced yard and open field beyond—plenty of space to relax, play, or entertain. With over 2,400 sq ft of finished living space, this home offers the perfect mix of warmth, style, and functionality. BTVA
Contact an agent
Home facts
- Year built:2004
- Listing ID #:25043214
- Added:182 day(s) ago
- Updated:February 21, 2026 at 08:31 AM
Rooms and interior
- Bedrooms:4
- Total bathrooms:4
- Full bathrooms:3
- Half bathrooms:1
- Living area:2,449 sq. ft.
Heating and cooling
- Heating:Forced Air
Structure and exterior
- Year built:2004
- Building area:2,449 sq. ft.
- Lot area:0.21 Acres
Utilities
- Water:Public
Finances and disclosures
- Price:$331,500
- Price per sq. ft.:$229.09
- Tax amount:$4,196 (2024)
New listings near 769 Falcon Drive
- New
 $399,900Active3 beds 3 baths2,087 sq. ft.
$399,900Active3 beds 3 baths2,087 sq. ft.535 Falcon Drive, Dundee, MI 48131
MLS# 26006120Listed by: REAL ESTATE ONE INC  $110,000Pending3 beds 2 baths1,446 sq. ft.
$110,000Pending3 beds 2 baths1,446 sq. ft.439 E Monroe Street, Dundee, MI 48131
MLS# 26001170Listed by: REAL ESTATE ONE - MONROE $799,900Pending4 beds 4 baths2,635 sq. ft.
$799,900Pending4 beds 4 baths2,635 sq. ft.1930 Petersburg Road, Dundee, MI 48131
MLS# 26000425Listed by: @PROPERTIES CHRISTIE'S INT'L $389,800Active4 beds 3 baths1,678 sq. ft.
$389,800Active4 beds 3 baths1,678 sq. ft.583 Falcon Drive, Dundee, MI 48131
MLS# 26000112Listed by: REAL BROKER LLC ANN ARBOR $339,500Active3 beds 2 baths2,015 sq. ft.
$339,500Active3 beds 2 baths2,015 sq. ft.626 Plank Street, Dundee, MI 48131
MLS# 25062659Listed by: BERKSHIRE HATHAWAY HOMESERVICE $394,999Active3 beds 3 baths1,816 sq. ft.
$394,999Active3 beds 3 baths1,816 sq. ft.301 White Owl Lane Drive #236, Dundee, MI 48131
MLS# 25060539Listed by: DUGGAN REALTY- Open Sun, 2 to 4pm
 $274,500Active5 beds 2 baths2,478 sq. ft.
$274,500Active5 beds 2 baths2,478 sq. ft.264 Ypsilanti Street, Dundee, MI 48131
MLS# 25058794Listed by: KELLER WILLIAMS ANN ARBOR MRKT  $309,900Active3 beds 3 baths1,748 sq. ft.
$309,900Active3 beds 3 baths1,748 sq. ft.512 Brooks Hollow Court, Dundee, MI 48131
MLS# 25054362Listed by: REAL ESTATE ONE INC

