1414 Rosalind Road Se, East Grand Rapids, MI 49506
Local realty services provided by:Better Homes and Gardens Real Estate Connections
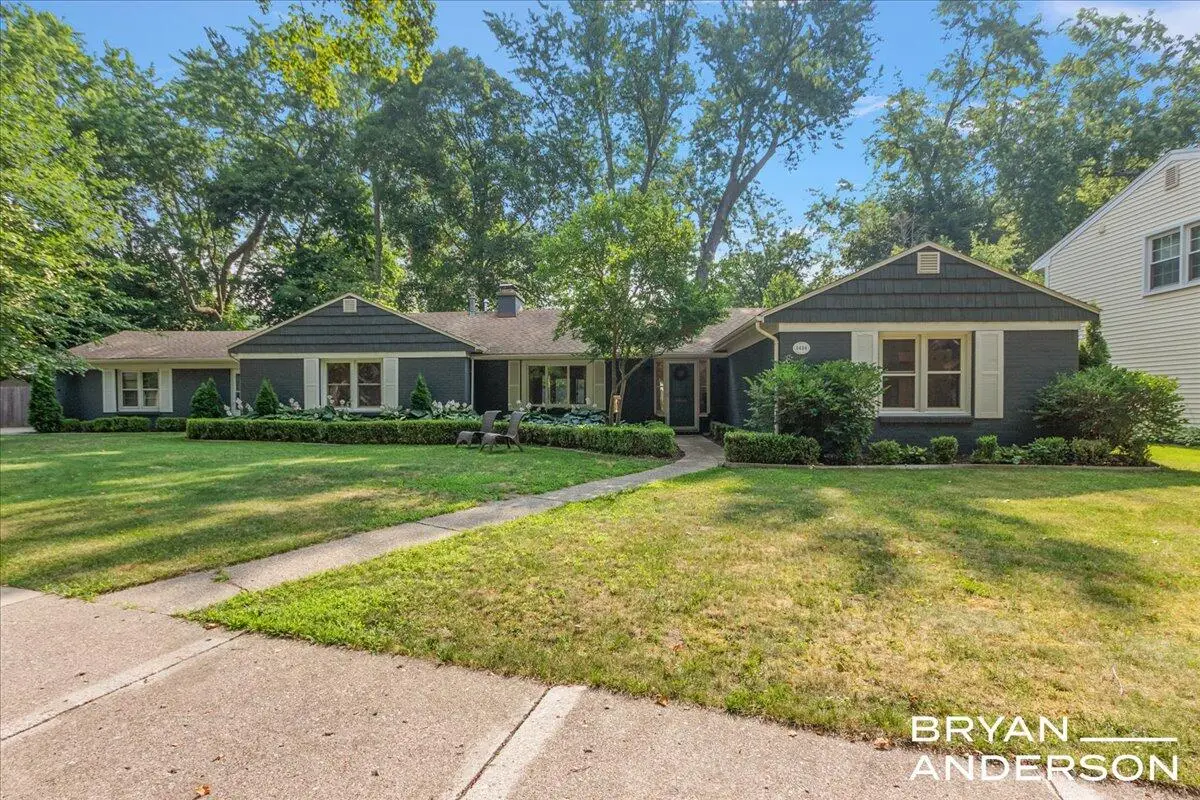
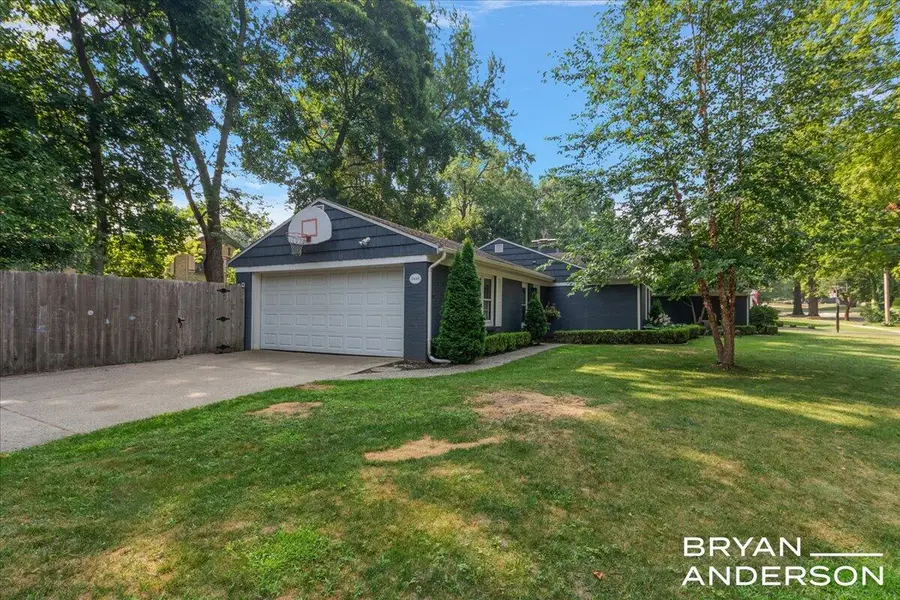

1414 Rosalind Road Se,East Grand Rapids, MI 49506
$719,900
- 4 Beds
- 3 Baths
- 2,288 sq. ft.
- Single family
- Pending
Listed by:bryan d anderson
Office:keller williams gr east
MLS#:25035303
Source:MI_GRAR
Price summary
- Price:$719,900
- Price per sq. ft.:$314.64
About this home
Welcome to 1414 Rosalind Road in charming East Grand Rapids! This stunning all-brick ranch has been beautifully updated and is conveniently located within walking distance of Breton Downs Elementary, Gaslight Village and Breton Village.
Boasting 4 spacious bedrooms and 2.5 elegant baths across 2,288 square feet, this residence offers a bright and open layout. The main floor features a generous living area and a dining room that seamlessly connects to a lovely back porch, creating an ideal space for entertaining while overlooking a private backyard.
The den/library, with its sophisticated coffered ceiling, provides a warm and inviting work-from-home environment. Each of the four large bedrooms is thoughtfully designed, with the primary suite featuring a luxurious en suite bath.
Outside, the charming fenced backyard offers privacy and includes a garden area and a shed for additional storage.
Don't miss the chance to experience this exceptional homeschedule your private showing today!
Contact an agent
Home facts
- Year built:1950
- Listing Id #:25035303
- Added:28 day(s) ago
- Updated:August 13, 2025 at 07:30 AM
Rooms and interior
- Bedrooms:4
- Total bathrooms:3
- Full bathrooms:2
- Half bathrooms:1
- Living area:2,288 sq. ft.
Heating and cooling
- Heating:Forced Air
Structure and exterior
- Year built:1950
- Building area:2,288 sq. ft.
- Lot area:0.28 Acres
Schools
- Elementary school:Breton Downs School
Utilities
- Water:Public
Finances and disclosures
- Price:$719,900
- Price per sq. ft.:$314.64
- Tax amount:$11,497 (2025)
New listings near 1414 Rosalind Road Se
- New
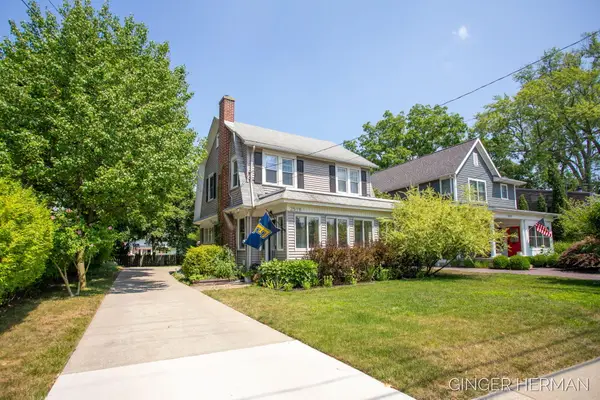 $479,900Active3 beds 2 baths1,754 sq. ft.
$479,900Active3 beds 2 baths1,754 sq. ft.2519 Lake Drive Se, Grand Rapids, MI 49506
MLS# 25039647Listed by: FIVE STAR REAL ESTATE (JENISON) - New
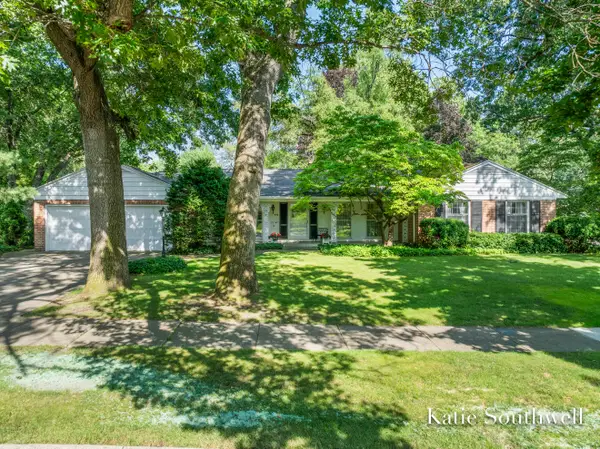 $895,000Active3 beds 3 baths3,530 sq. ft.
$895,000Active3 beds 3 baths3,530 sq. ft.970 Santa Barbara Drive Se, East Grand Rapids, MI 49506
MLS# 25038298Listed by: KELLER WILLIAMS GR EAST - New
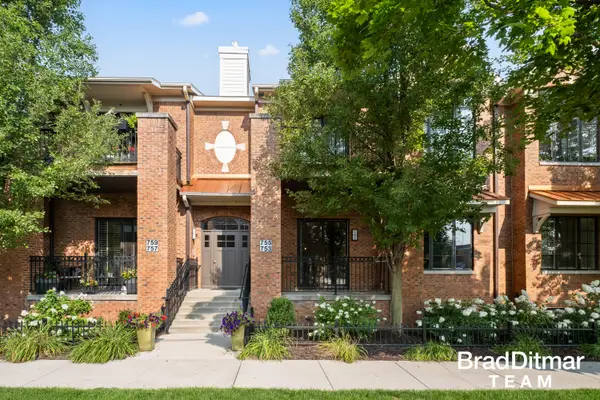 $725,000Active3 beds 3 baths2,700 sq. ft.
$725,000Active3 beds 3 baths2,700 sq. ft.753 Bagley Avenue Se, Grand Rapids, MI 49506
MLS# 25039089Listed by: EXP REALTY (GRAND RAPIDS)  $619,000Active3 beds 2 baths2,210 sq. ft.
$619,000Active3 beds 2 baths2,210 sq. ft.1052 Santa Cruz Drive Se, East Grand Rapids, MI 49506
MLS# 25029470Listed by: GREENRIDGE REALTY (EGR)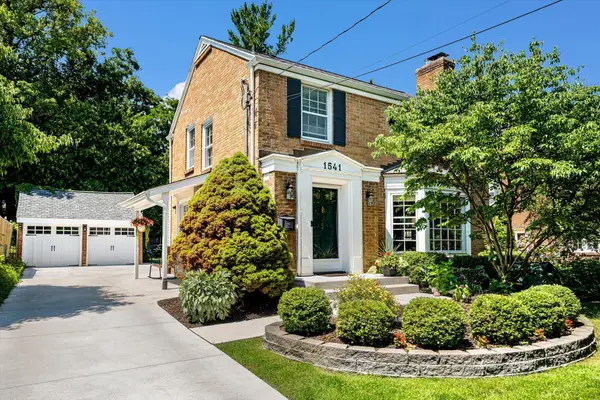 $579,900Pending3 beds 3 baths2,146 sq. ft.
$579,900Pending3 beds 3 baths2,146 sq. ft.1541 Groton Road Se, East Grand Rapids, MI 49506
MLS# 25038223Listed by: MITTEN REAL ESTATE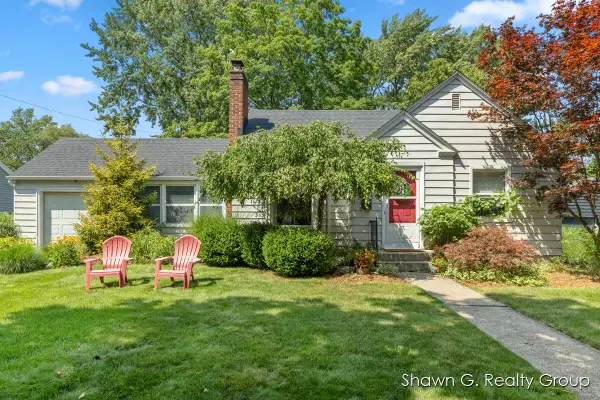 $424,900Active3 beds 2 baths1,501 sq. ft.
$424,900Active3 beds 2 baths1,501 sq. ft.2151 Tenway Drive Se, East Grand Rapids, MI 49506
MLS# 25037830Listed by: SHAWN G REALTY GROUP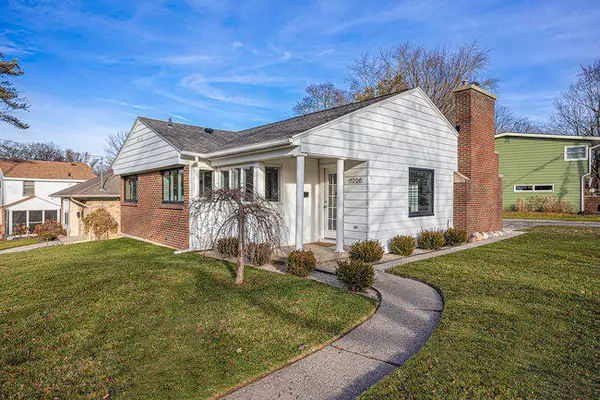 $389,900Active3 beds 1 baths1,653 sq. ft.
$389,900Active3 beds 1 baths1,653 sq. ft.1558 Lake Grove Avenue Se, East Grand Rapids, MI 49506
MLS# 25037233Listed by: LM REALTY GROUP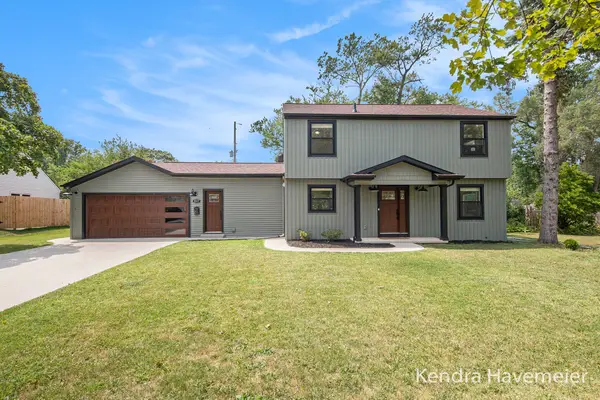 $730,000Pending5 beds 3 baths2,500 sq. ft.
$730,000Pending5 beds 3 baths2,500 sq. ft.1517 Sherwood Avenue Se, East Grand Rapids, MI 49506
MLS# 25037037Listed by: BELLABAY REALTY (NORTH)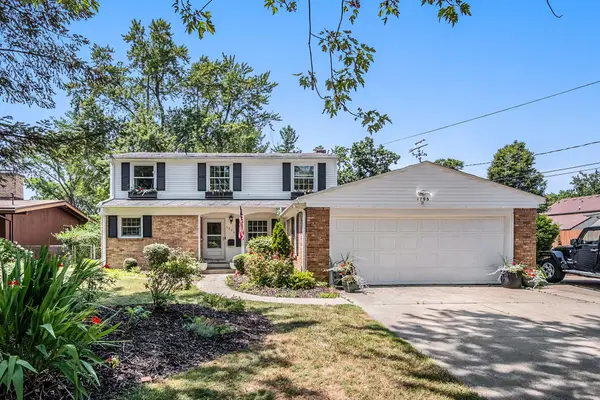 $725,000Active4 beds 3 baths2,916 sq. ft.
$725,000Active4 beds 3 baths2,916 sq. ft.1753 Breton Road Se, East Grand Rapids, MI 49506
MLS# 25036552Listed by: LPT REALTY- Open Sat, 12:30 to 2pm
 $465,000Active3 beds 2 baths1,574 sq. ft.
$465,000Active3 beds 2 baths1,574 sq. ft.709 Gladstone Drive Se, East Grand Rapids, MI 49506
MLS# 25036904Listed by: RESIDE GRAND RAPIDS

