2234 Lake Drive Se, East Grand Rapids, MI 49506
Local realty services provided by:Better Homes and Gardens Real Estate Connections
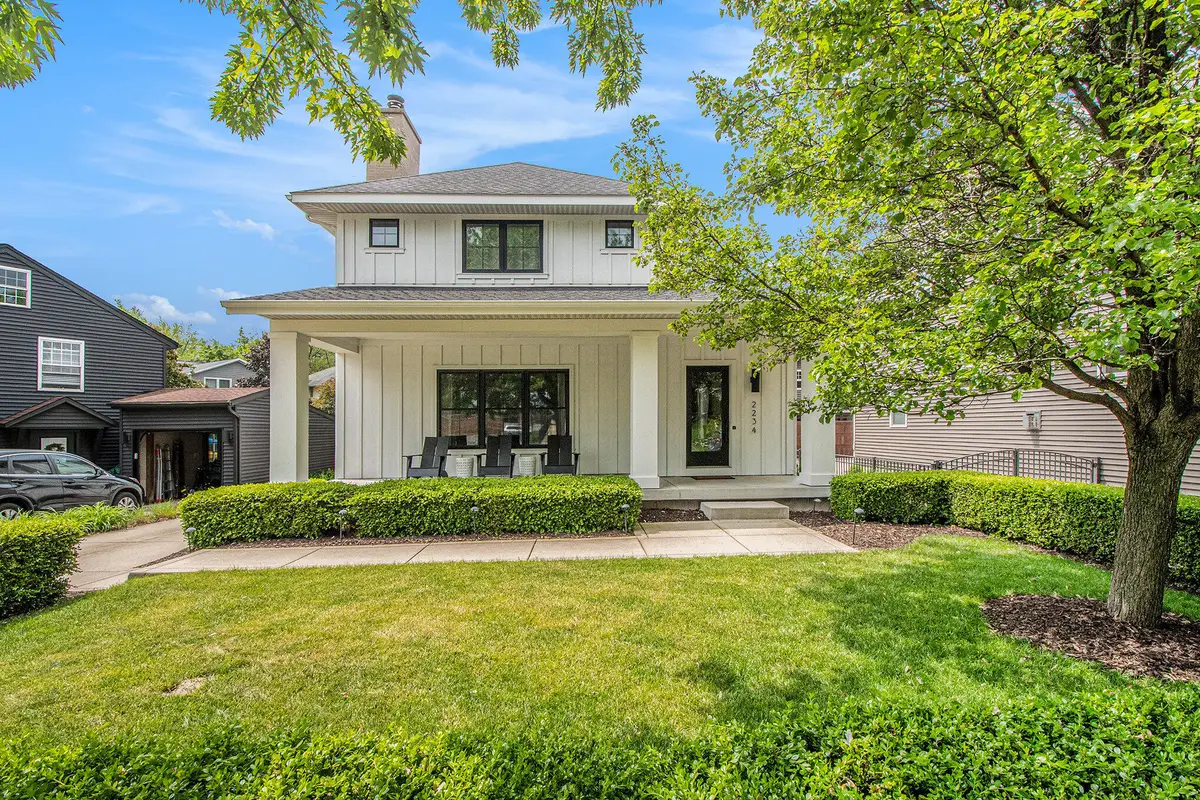
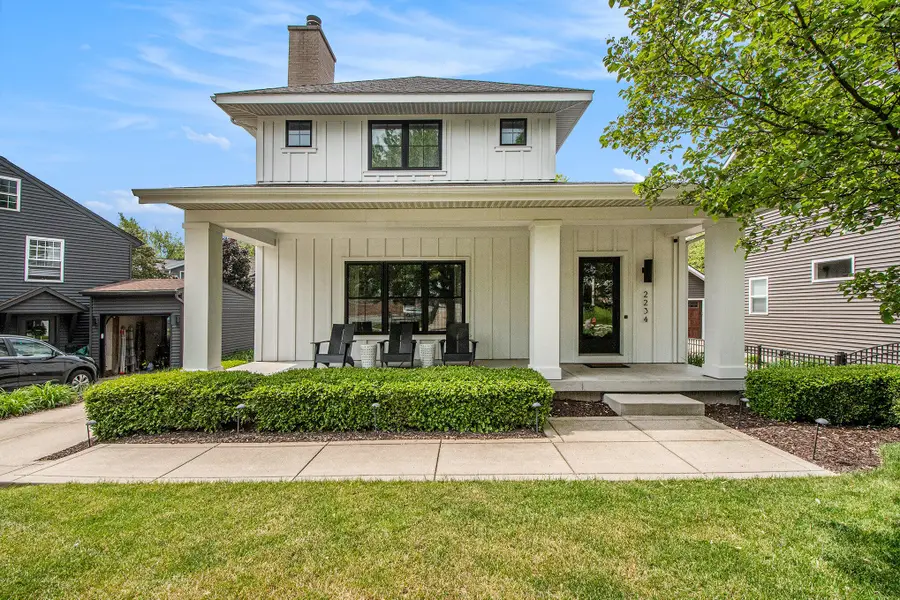
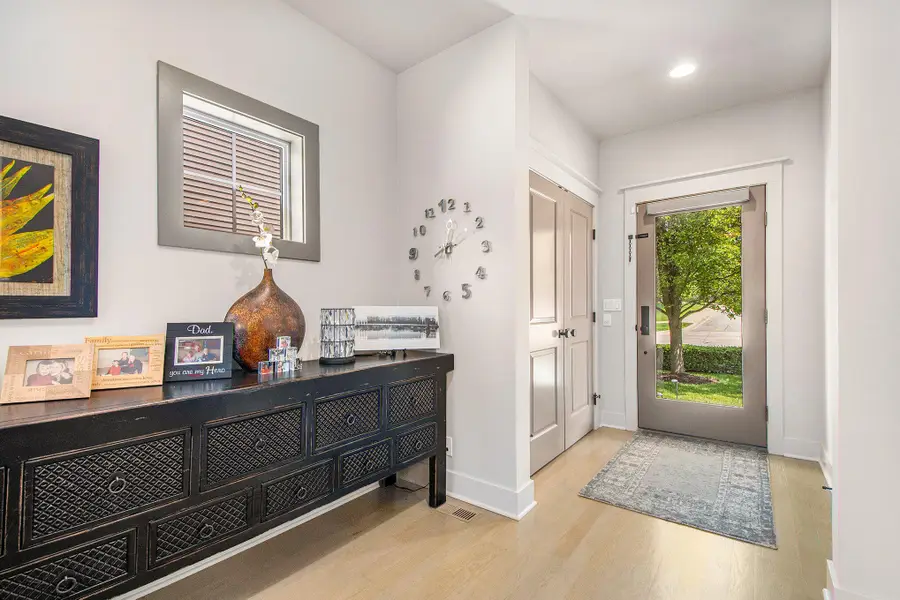
2234 Lake Drive Se,East Grand Rapids, MI 49506
$1,350,000
- 4 Beds
- 4 Baths
- 3,955 sq. ft.
- Single family
- Pending
Listed by:kendall l grashuis
Office:greenridge realty (egr)
MLS#:25025911
Source:MI_GRAR
Price summary
- Price:$1,350,000
- Price per sq. ft.:$499.81
About this home
Custom-built home in the heart of the Village! Walk to everything East Grand Rapids has to offer - restaurants, shopping, schools, athletic events, Reeds Lake, parks, and more. Built by Insignia Homes, and designed by Rob Sears in collaboration with Rock Kauffman Design, this home offers an open floor plan, high-end finishes, and great livability. Features: custom hardwood flooring; custom built-ins throughout; gourmet kitchen with Viking appliances, custom cabinetry, pantry, and huge island with beverage fridge; open dining area and great room with gas fireplace; private main floor primary suite with tons of custom built-ins, tiled bath with an oversized shower and double vanity, and walk-in closet. Upstairs you'll find two large bedrooms with a jack-n-jill bath; loft/study area; and an office/playroom. The finished lower level offers a family room; custom bar/kitchenette with dishwasher and refrigerator drawers; a 4th bedroom; exercise (or media) room; a full bath; and dedicated laundry room. The front porch will keep you entertained for hours. Extra deep lot affords a lovely backyard with extensive landscaping, inviting patio, and a 2+ car garage. This is a rare opportunity! Private showings will not be permitted until after 9:00 AM on June 5, 2025.
Contact an agent
Home facts
- Year built:2010
- Listing Id #:25025911
- Added:73 day(s) ago
- Updated:August 13, 2025 at 07:30 AM
Rooms and interior
- Bedrooms:4
- Total bathrooms:4
- Full bathrooms:3
- Half bathrooms:1
- Living area:3,955 sq. ft.
Heating and cooling
- Heating:Forced Air
Structure and exterior
- Year built:2010
- Building area:3,955 sq. ft.
- Lot area:0.24 Acres
Utilities
- Water:Public
Finances and disclosures
- Price:$1,350,000
- Price per sq. ft.:$499.81
- Tax amount:$18,636 (2025)
New listings near 2234 Lake Drive Se
- New
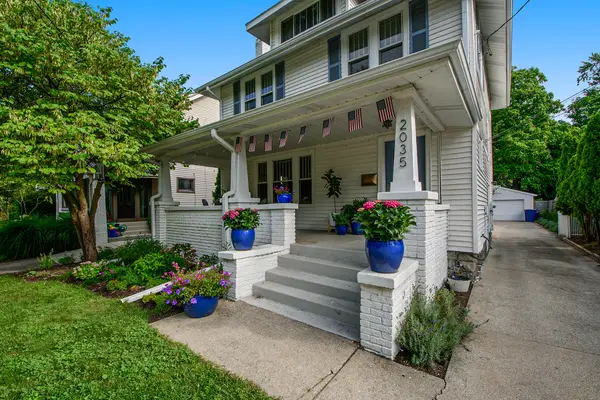 $560,000Active3 beds 2 baths1,674 sq. ft.
$560,000Active3 beds 2 baths1,674 sq. ft.2035 Wealthy Street Se, East Grand Rapids, MI 49506
MLS# 25041661Listed by: GREENRIDGE REALTY (EGR) - Open Sat, 1 to 3pmNew
 $325,000Active0.28 Acres
$325,000Active0.28 Acres2350 Elinor Lane Se #Lot 7, East Grand Rapids, MI 49506
MLS# 25041562Listed by: KELLER WILLIAMS GR EAST - New
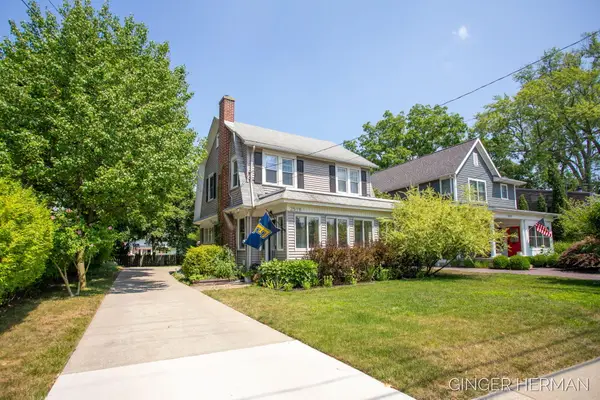 $479,900Active3 beds 2 baths1,754 sq. ft.
$479,900Active3 beds 2 baths1,754 sq. ft.2519 Lake Drive Se, Grand Rapids, MI 49506
MLS# 25039647Listed by: FIVE STAR REAL ESTATE (JENISON) - New
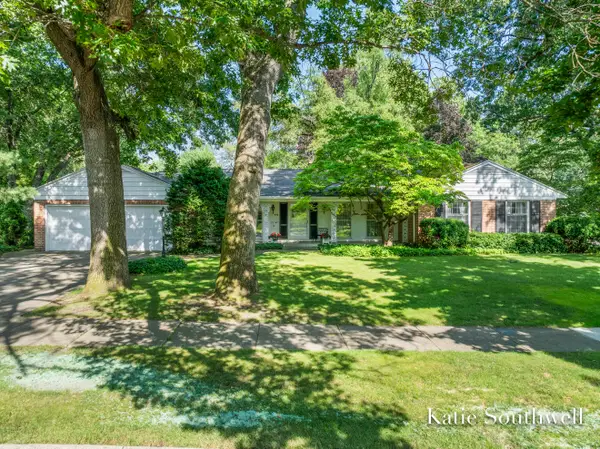 $895,000Active3 beds 3 baths3,530 sq. ft.
$895,000Active3 beds 3 baths3,530 sq. ft.970 Santa Barbara Drive Se, East Grand Rapids, MI 49506
MLS# 25038298Listed by: KELLER WILLIAMS GR EAST - New
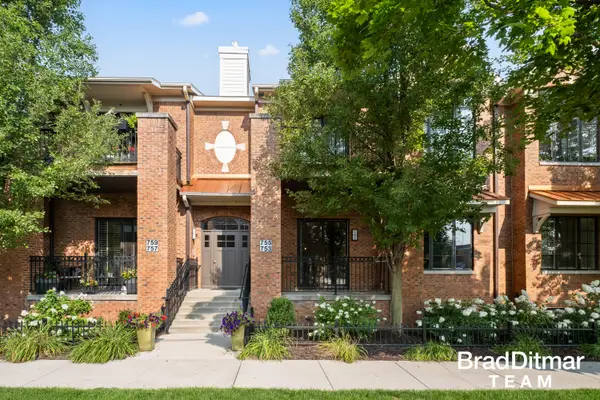 $725,000Active3 beds 3 baths2,700 sq. ft.
$725,000Active3 beds 3 baths2,700 sq. ft.753 Bagley Avenue Se, Grand Rapids, MI 49506
MLS# 25039089Listed by: EXP REALTY (GRAND RAPIDS)  $619,000Active3 beds 2 baths2,210 sq. ft.
$619,000Active3 beds 2 baths2,210 sq. ft.1052 Santa Cruz Drive Se, East Grand Rapids, MI 49506
MLS# 25029470Listed by: GREENRIDGE REALTY (EGR)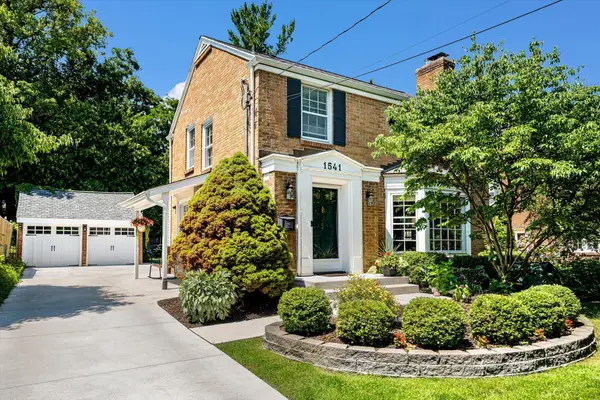 $579,900Pending3 beds 3 baths2,146 sq. ft.
$579,900Pending3 beds 3 baths2,146 sq. ft.1541 Groton Road Se, East Grand Rapids, MI 49506
MLS# 25038223Listed by: MITTEN REAL ESTATE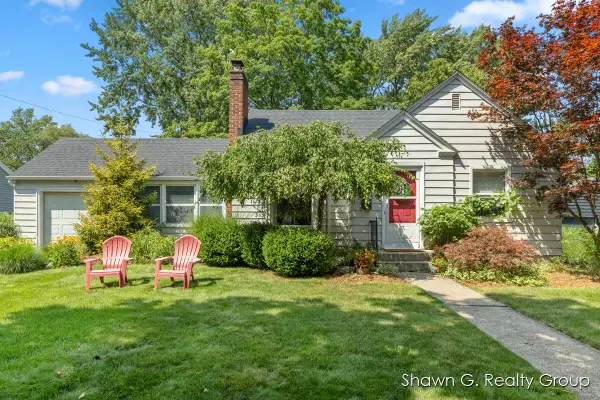 $424,900Active3 beds 2 baths1,501 sq. ft.
$424,900Active3 beds 2 baths1,501 sq. ft.2151 Tenway Drive Se, East Grand Rapids, MI 49506
MLS# 25037830Listed by: SHAWN G REALTY GROUP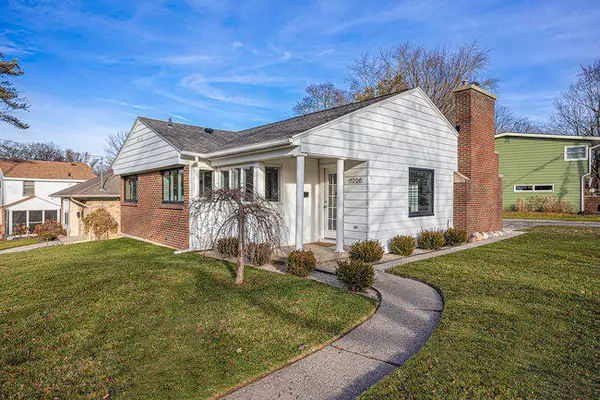 $389,900Active3 beds 1 baths1,653 sq. ft.
$389,900Active3 beds 1 baths1,653 sq. ft.1558 Lake Grove Avenue Se, East Grand Rapids, MI 49506
MLS# 25037233Listed by: LM REALTY GROUP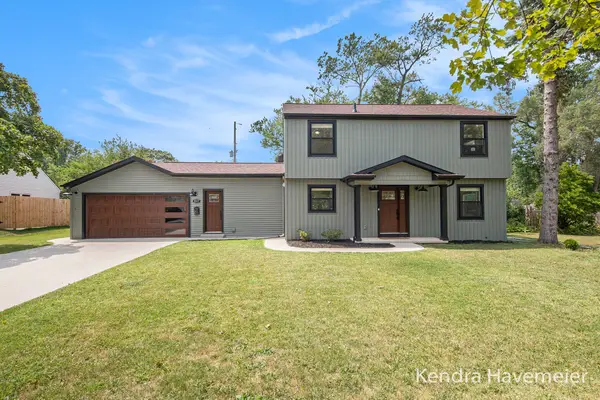 $730,000Pending5 beds 3 baths2,500 sq. ft.
$730,000Pending5 beds 3 baths2,500 sq. ft.1517 Sherwood Avenue Se, East Grand Rapids, MI 49506
MLS# 25037037Listed by: BELLABAY REALTY (NORTH)
