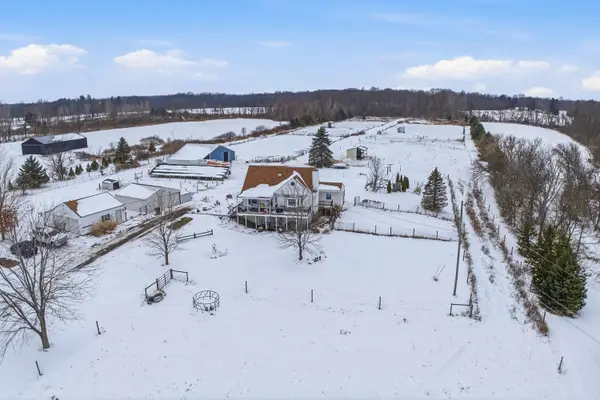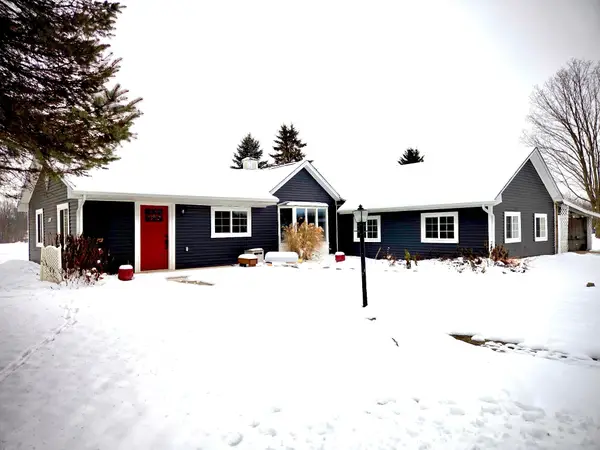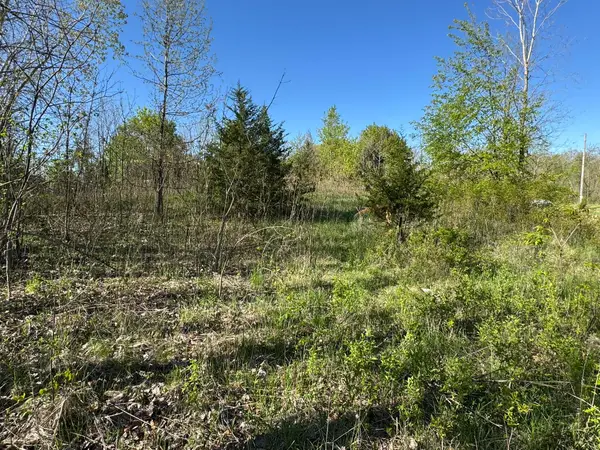9733 Blue Heron Drive, Eaton Rapids, MI 48827
Local realty services provided by:Better Homes and Gardens Real Estate Connections
Listed by: susan m mohlman
Office: sproat realty professionals-j
MLS#:25050816
Source:MI_GRAR
Price summary
- Price:$875,000
- Price per sq. ft.:$260.18
About this home
This unique high-end custom home showcases exceptional craftsmanship w/ rich hardwood floors, detailed trim, solid craftsman doors, decorative wainscoting, & coffered ceilings. The built-in shelving & library highlight the artistry throughout. The main-level office offers flexibility for use as an additional bedroom. The expansive chef's kitchen offers Sub-Zero & Wolf appliances, solid wood cabinetry, granite counters, & decorative tile backsplash. The walkout basement is designed as a full living space for entertaining. Enjoy beautiful views of your retreat, from the composite deck or patio which adds space for gatherings, relaxation & taking in the lush landscape. The outdoors of the property is designed for both function & leisure with a large custom play structure, stocked pond with four bubblers, fountain, and gazebo. Truly a one-of-a-kind property blending timeless style and modern amenities, built by Stevens Associates Builders. Supplemental Mechanical & Property Features
This property offers extensive mechanical updates and unique pond enhancements for ease of ownership.
Wells & Water Systems: The home features a constant-pressure well with a new control panel (2025) and a separate well dedicated to the pond.
Pond & Fountain Systems: The pond was professionally dug and improved by Michigan Ponds, who also installed a new pump system for the bubblers. The fountain system, though not currently installed, connects to the black PVC pipe near the rowboat for future hookup. The pond is stocked with koi, bluegill, and sunfish. The walkway, gazebo, and lighting were completed approximately four years ago. The pond includes an overflow pipe designed to protect fish by draining into the marsh and a fill pipe near the rowboat for adding water with a natural rock waterfall effect if levels run low. Decorative landscape lighting with multiple timer options surrounds the pond and walkways.
Heating & Cooling: There are two furnaces, each with Wi-Fi thermostats. The basement furnace includes four zones, and the upstairs furnace includes three zones. Lammers professionally clean and inspect both furnaces annually. The home also has two central air units, a whole-house steam humidifier, and two water heaters.
Additional Systems: Features include a Generac generator (2023), a sprinkler system (not used this season), a whole-home sound system wired to a Bose receiver in the living room, and night lights throughout the foyer and hallways with dusk-to-dawn/timer settings. A Treager Grill with its own pergola.
Interior Extras: The downstairs wet bar includes a refrigerator and a garbage disposal. The recreation room with 2nd fireplace, exercise room, utility room with an additional laundry area, and lots of extra storage space.
Second Garage/Carriage House (Built 2006, 32'x32'): This structure features a propane furnace, pull-down storage, a Steel City woodworking air filtration system, wall slat boards for tools, two 9' overhead doors with openers, and a pull-down stairway for overhead storage.
Attached Garage: Has electric heat and pull-down stairs with overhead storage.
Septic & Drainage: The septic system includes a diverter valve. The pump, located behind the vinyl privacy fence, pumps to the drainfield on the hill near the carriage house.
Landscaping: The lush, manicured grounds showcase professional landscape design and exceptional care. Many trees are planted throughout the property, including tamarack pines, river birch, and cedar.
The Desk in the office stays, the dock stays, the kayak dock is negotiable.
Contact an agent
Home facts
- Year built:2004
- Listing ID #:25050816
- Added:100 day(s) ago
- Updated:January 11, 2026 at 04:51 PM
Rooms and interior
- Bedrooms:4
- Total bathrooms:5
- Full bathrooms:4
- Half bathrooms:1
- Living area:5,758 sq. ft.
Heating and cooling
- Heating:Forced Air
Structure and exterior
- Year built:2004
- Building area:5,758 sq. ft.
- Lot area:10.35 Acres
Utilities
- Water:Well
Finances and disclosures
- Price:$875,000
- Price per sq. ft.:$260.18
- Tax amount:$10,286 (2024)
New listings near 9733 Blue Heron Drive
- New
 $220,000Active3 beds 2 baths1,900 sq. ft.
$220,000Active3 beds 2 baths1,900 sq. ft.107 S Center Street, Eaton Rapids, MI 48827
MLS# 26001144Listed by: DELONG AND CO. - New
 $150,000Active4 beds 2 baths1,690 sq. ft.
$150,000Active4 beds 2 baths1,690 sq. ft.680 N Gallery Drive, Eaton Rapids, MI 48827
MLS# 26000351Listed by: KELLER WILLIAMS LANSING  $425,000Active4 beds 2 baths2,772 sq. ft.
$425,000Active4 beds 2 baths2,772 sq. ft.8595 Columbia Highway, Eaton Rapids, MI 48827
MLS# 25061625Listed by: VISIBLE HOMES, LLC $199,900Pending3 beds 1 baths2,300 sq. ft.
$199,900Pending3 beds 1 baths2,300 sq. ft.5399 Durfee Road, Eaton Rapids, MI 48827
MLS# 25060625Listed by: COLDWELL BANKER SCHMIDT REALTORS $214,900Active3 beds 1 baths1,676 sq. ft.
$214,900Active3 beds 1 baths1,676 sq. ft.5710 Houston Road, Eaton Rapids, MI 48827
MLS# 25057648Listed by: KEYMARK REALTY $120,000Active9.85 Acres
$120,000Active9.85 Acres8840 Houston Road, Eaton Rapids, MI 48827
MLS# 25054320Listed by: THE CHARLES REINHART COMPANY $234,900Pending3 beds 1 baths2,300 sq. ft.
$234,900Pending3 beds 1 baths2,300 sq. ft.5399 Durfee Road, Eaton Rapids, MI 48827
MLS# 25048209Listed by: COLDWELL BANKER SCHMIDT REALTORS $325,000Active41 Acres
$325,000Active41 AcresVL Tucker Rd Lot#wp001, Eaton Rapids, MI 48827
MLS# 25043941Listed by: WHITETAIL PROPERTIES REAL ESTATE, LLC $17,500Active1.07 Acres
$17,500Active1.07 AcresLot C Stoney Lane, Eaton Rapids, MI 48827
MLS# 25021175Listed by: PREVIEW PROPERTIES PC
