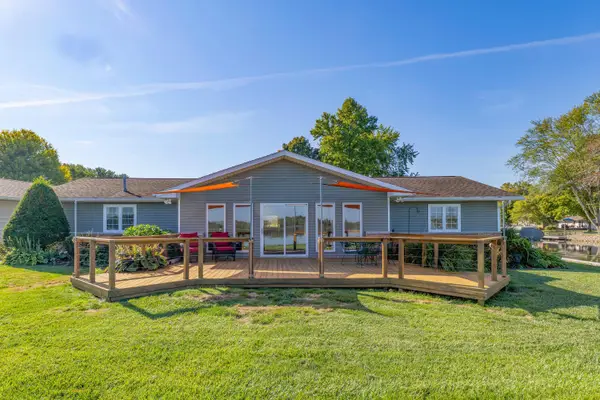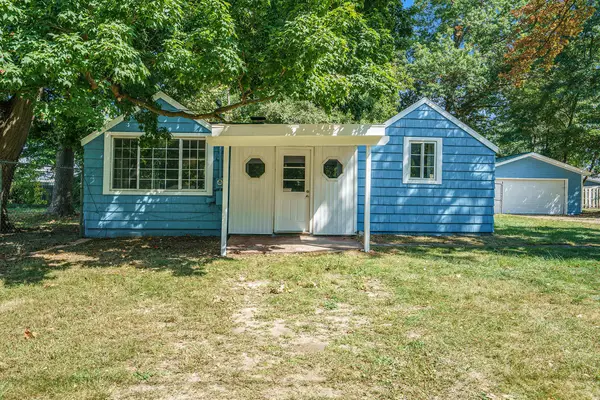71116 Meadow Drive, Edwardsburg, MI 49112
Local realty services provided by:Better Homes and Gardens Real Estate Connections
71116 Meadow Drive,Edwardsburg, MI 49112
$374,900
- 3 Beds
- 2 Baths
- 1,650 sq. ft.
- Single family
- Pending
Listed by:kelly toney
Office:cressy & everett real estate
MLS#:25043012
Source:MI_GRAR
Price summary
- Price:$374,900
- Price per sq. ft.:$227.21
About this home
Step into this spacious 1,650 sq. ft. Ranch home, designed for comfortable living and easy entertaining. The open-concept floor plan seamlessly connects the living room, kitchen, and dining area, while the split-bedroom layout ensures privacy.
The primary features an ensuite with both a soaking tub, walk-in shower and a large walk in closet. Additional highlights include a chair lift to the full basement with daylight windows, a welcoming front porch, and a back deck overlooking nearly one acre of land with a fully fenced backyard.
You'll also enjoy the convenience of an attached two-car garage and a location within a neighborhood.
Granger, IN is only minutes away.
South Bend, IN - 20 minutes. Easy drive for shopping, dining, and the University of Notre Dame and health care needs.
Elkhart, IN - Around 10 minutes away, known for its downtown, RV industry, and restaurants and shopping.
Please note, property taxes are based as Non Homestead! Could reduce by 40% once its homestead
Contact an agent
Home facts
- Year built:2018
- Listing ID #:25043012
- Added:50 day(s) ago
- Updated:October 12, 2025 at 07:23 AM
Rooms and interior
- Bedrooms:3
- Total bathrooms:2
- Full bathrooms:2
- Living area:1,650 sq. ft.
Heating and cooling
- Heating:Forced Air
Structure and exterior
- Year built:2018
- Building area:1,650 sq. ft.
- Lot area:0.64 Acres
Utilities
- Water:Well
Finances and disclosures
- Price:$374,900
- Price per sq. ft.:$227.21
- Tax amount:$4,971 (2024)
New listings near 71116 Meadow Drive
- New
 $229,900Active3 beds 2 baths1,232 sq. ft.
$229,900Active3 beds 2 baths1,232 sq. ft.69054 Brady Road, Edwardsburg, MI 49112
MLS# 25052037Listed by: EXP REALTY - New
 $186,000Active3 beds 2 baths1,154 sq. ft.
$186,000Active3 beds 2 baths1,154 sq. ft.18390 State Line Road, Edwardsburg, MI 49112
MLS# 25051269Listed by: CRESSY & EVERETT REAL ESTATE - New
 $474,900Active3 beds 3 baths2,254 sq. ft.
$474,900Active3 beds 3 baths2,254 sq. ft.68881 3rd Street, Edwardsburg, MI 49112
MLS# 25051224Listed by: COLDWELL BANKER REAL ESTATE GROUP - New
 $34,900Active0.34 Acres
$34,900Active0.34 AcresV/L Five Points Road, Edwardsburg, MI 49112
MLS# 25050723Listed by: COLDWELL BANKER REAL ESTATE GROUP - New
 $54,900Active0.35 Acres
$54,900Active0.35 Acres71285 Five Points Road, Edwardsburg, MI 49112
MLS# 25050696Listed by: COLDWELL BANKER REAL ESTATE GROUP  $325,000Active3 beds 2 baths1,596 sq. ft.
$325,000Active3 beds 2 baths1,596 sq. ft.71353 State Line Road, Edwardsburg, MI 49112
MLS# 25049704Listed by: EXP REALTY $269,900Pending3 beds 2 baths2,000 sq. ft.
$269,900Pending3 beds 2 baths2,000 sq. ft.26356 Redfield Street, Edwardsburg, MI 49112
MLS# 25048770Listed by: CRESSY & EVERETT REAL ESTATE $499,000Active5 beds 3 baths2,250 sq. ft.
$499,000Active5 beds 3 baths2,250 sq. ft.66150 M 62, Edwardsburg, MI 49112
MLS# 25048592Listed by: REDFIN CORPORATION $575,000Active2 beds 2 baths1,300 sq. ft.
$575,000Active2 beds 2 baths1,300 sq. ft.68285 George Smith Court, Edwardsburg, MI 49112
MLS# 25048313Listed by: LAKE LIFE REALTY $134,900Active2 beds 2 baths1,134 sq. ft.
$134,900Active2 beds 2 baths1,134 sq. ft.70275 Sheridan Drive, Edwardsburg, MI 49112
MLS# 25048131Listed by: CENTURY 21 AFFILIATED
