6324 Orchard Trail, Fennville, MI 49408
Local realty services provided by:Better Homes and Gardens Real Estate Connections
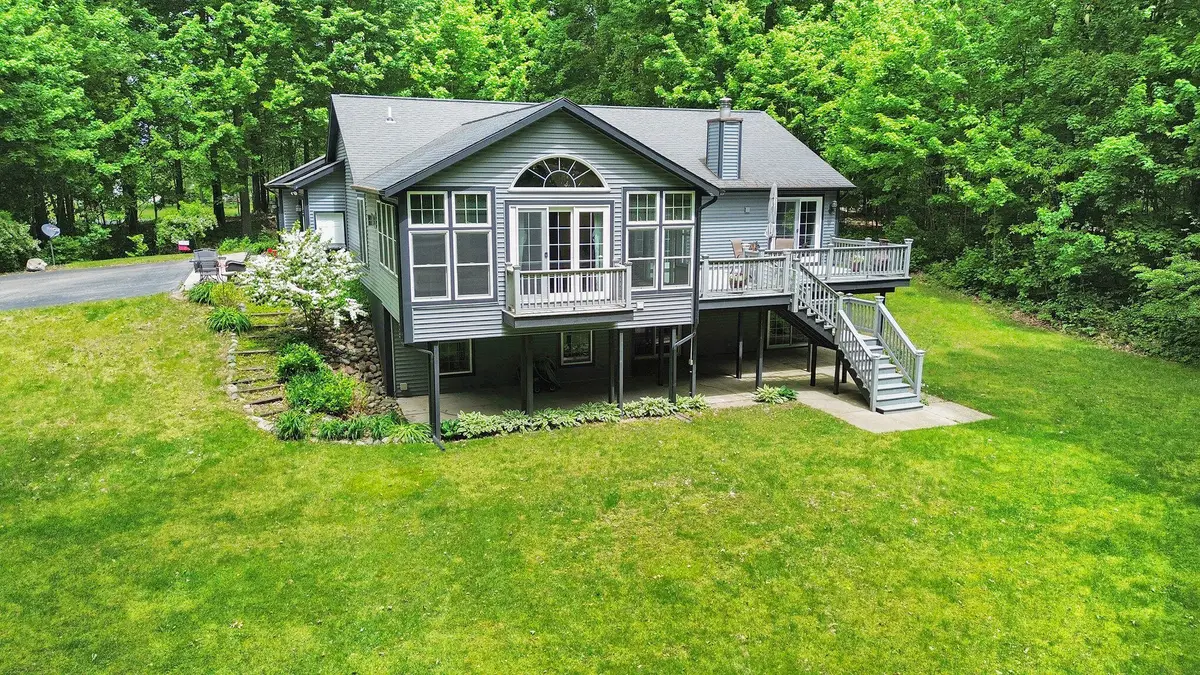
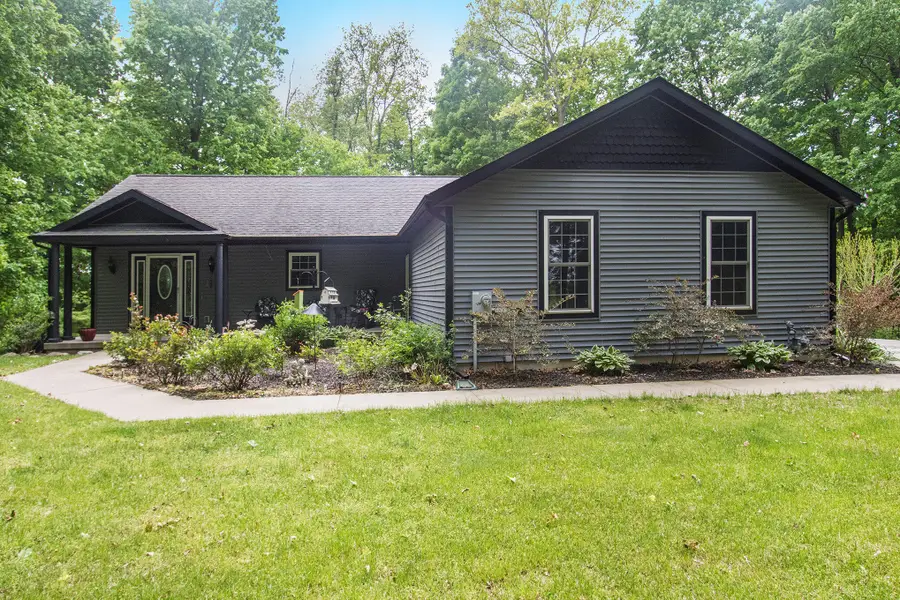
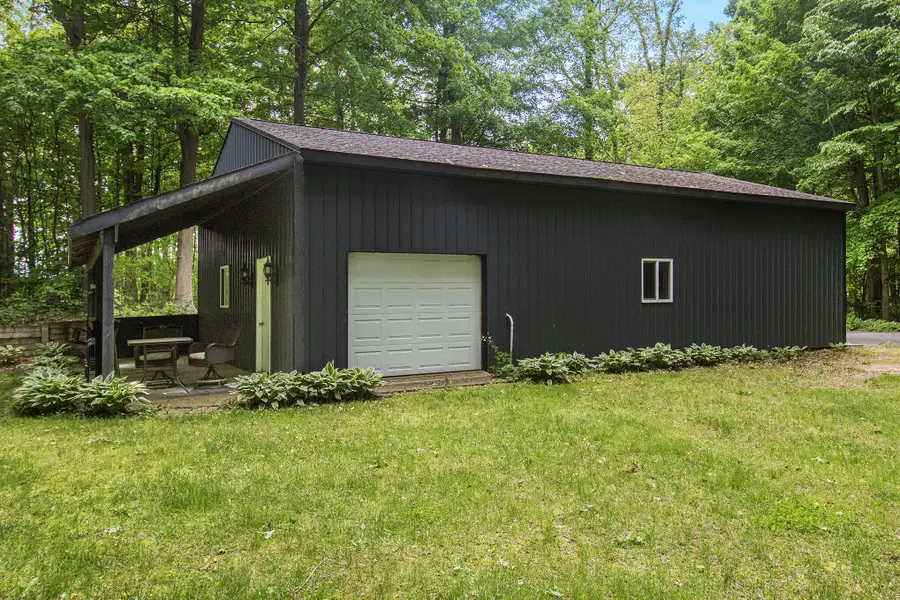
Listed by:ron webb
Office:coldwell banker woodland schmidt
MLS#:25008882
Source:MI_GRAR
Price summary
- Price:$549,000
- Price per sq. ft.:$348.79
About this home
Need some room to breathe≠ Check out this awesome walkout ranch with over 2600 sq.ft. built by Rod Obbink on 4.5 acres in Fennville! The main floor features a mudroom with a half bath, gorgeous Brazilian cherry floors, custom cherry kitchen cabinets, vaulted ceilings, and a cozy stone fireplace in the living room. There are sliders leading to a nice composite deck, a spacious master suite which opens up to a lovely four seasons room to enjoy the country views w/sliders to deck and a knotty pine ceiling. The master suite also includes a gas fireplace, separate bathrooms and closets for him and her, plus a stackable washer and dryer. The lower level shines with a nice family room that also has a gas fireplace, sliders to a patio outside, two more bedrooms, and a full bath. Don't forget about the three-stall garage and the 1500 sq. ft. barn with insulated walls for all your toys and lawn stuff. You'll love the peaceful setting and property located at the end of the cul de sac.You'll be close to wineries, lakes, and just 8 minutes from downtown Fennville and 15 minutes to South Haven! Furnishings available as well.
Contact an agent
Home facts
- Year built:2005
- Listing Id #:25008882
- Added:156 day(s) ago
- Updated:August 13, 2025 at 07:30 AM
Rooms and interior
- Bedrooms:3
- Total bathrooms:4
- Full bathrooms:3
- Half bathrooms:1
- Living area:2,610 sq. ft.
Heating and cooling
- Heating:Forced Air
Structure and exterior
- Year built:2005
- Building area:2,610 sq. ft.
- Lot area:4.58 Acres
Utilities
- Water:Well
Finances and disclosures
- Price:$549,000
- Price per sq. ft.:$348.79
- Tax amount:$3,842 (2024)
New listings near 6324 Orchard Trail
- New
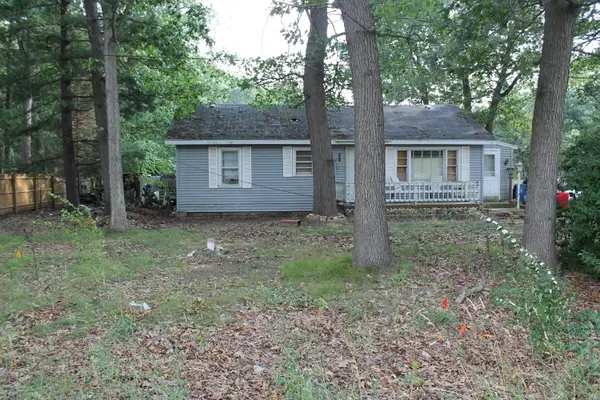 $175,000Active3 beds 1 baths1,364 sq. ft.
$175,000Active3 beds 1 baths1,364 sq. ft.5314 124th Avenue, Fennville, MI 49408
MLS# 25041406Listed by: GREENRIDGE REALTY HOLLAND - New
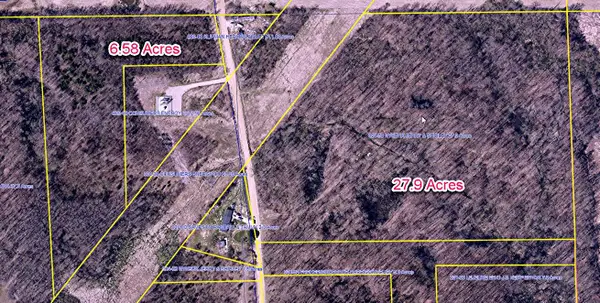 $65,000Active6.58 Acres
$65,000Active6.58 Acres0A 64th Street, Fennville, MI 49408
MLS# 25041135Listed by: RE/MAX SAUGATUCK-DOUGLAS - New
 $140,000Active27.9 Acres
$140,000Active27.9 Acres64th Street, Fennville, MI 49408
MLS# 25041136Listed by: RE/MAX SAUGATUCK-DOUGLAS - New
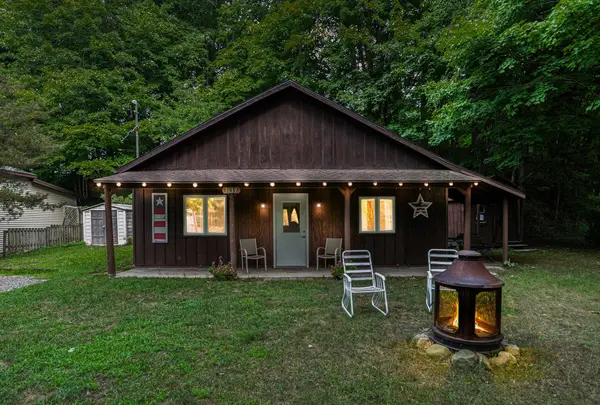 $235,000Active1 beds 1 baths738 sq. ft.
$235,000Active1 beds 1 baths738 sq. ft.3139 57th Street Street, Fennville, MI 49408
MLS# 25040248Listed by: BHG CONNECTIONS - Open Fri, 5 to 6pmNew
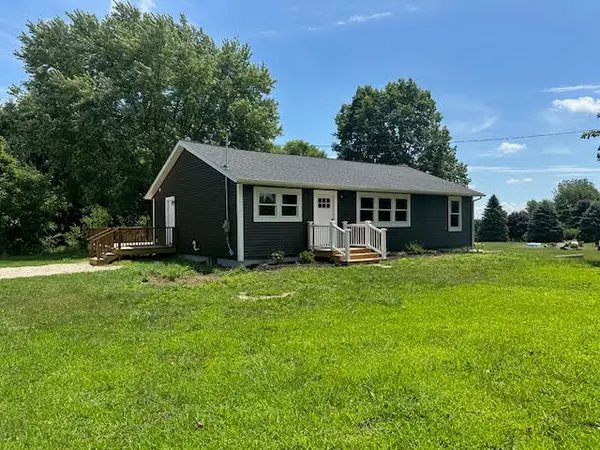 $549,999Active4 beds 3 baths1,850 sq. ft.
$549,999Active4 beds 3 baths1,850 sq. ft.2015 64th Street, Fennville, MI 49408
MLS# 25039965Listed by: RE/MAX LAKESHORE - New
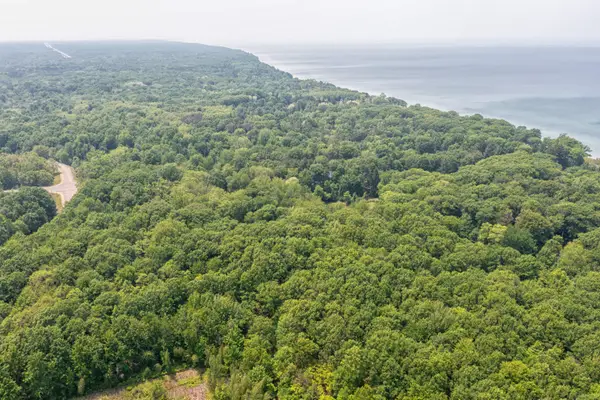 $650,000Active3 Acres
$650,000Active3 Acres2436 Lakeshore Dr. #Parcel B, Fennville, MI 49408
MLS# 25039821Listed by: JAQUA REALTORS - New
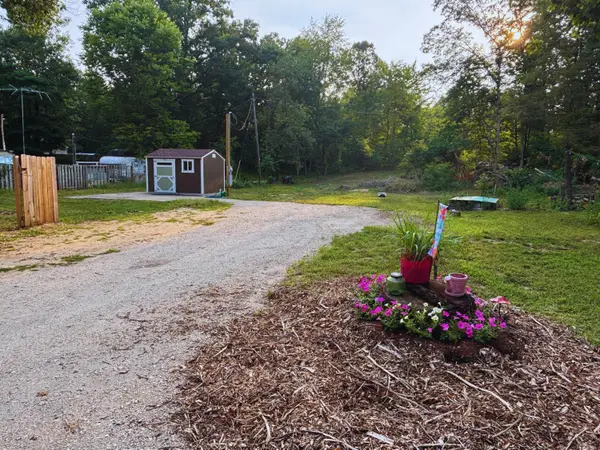 $66,000Active0.43 Acres
$66,000Active0.43 Acres1774 48th Street, Fennville, MI 49408
MLS# 25039260Listed by: KEY REALTY 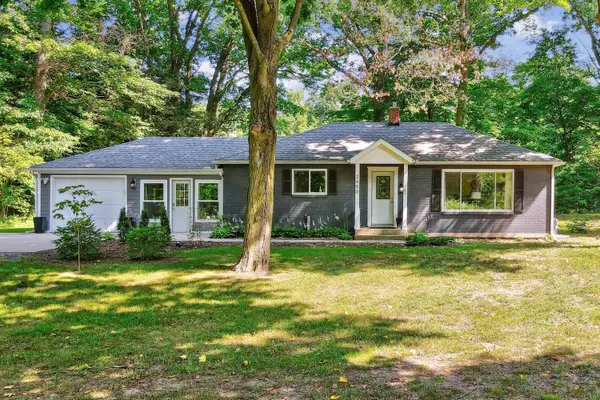 $477,000Active2 beds 2 baths1,285 sq. ft.
$477,000Active2 beds 2 baths1,285 sq. ft.2450 Blue Star Highway, Fennville, MI 49408
MLS# 25038509Listed by: COLDWELL BANKER WOODLAND SCHMIDT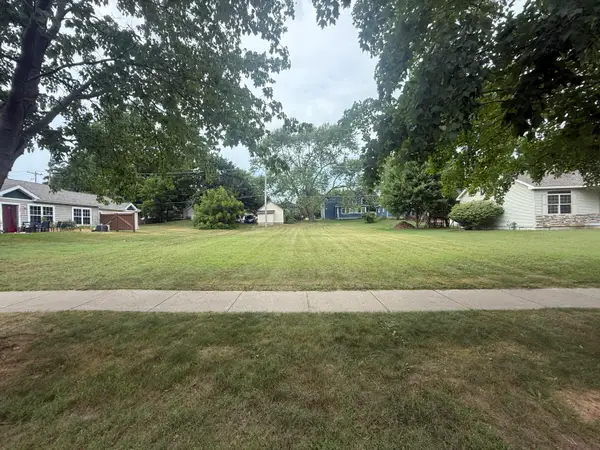 $55,000Pending0.32 Acres
$55,000Pending0.32 Acres596 W Fennville Street, Fennville, MI 49408
MLS# 25037883Listed by: ADVANCED REALTY GLOBAL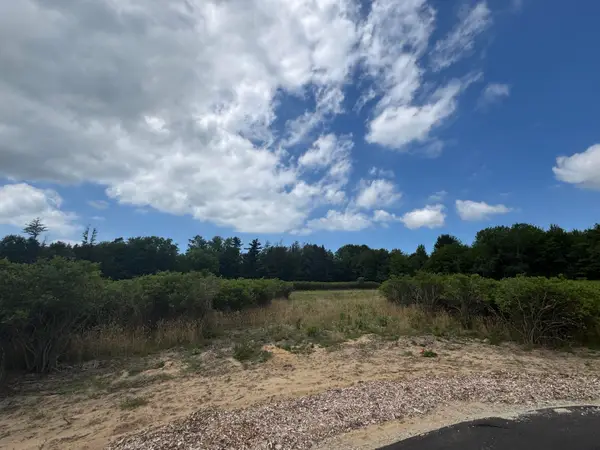 $185,000Active3.83 Acres
$185,000Active3.83 Acres6537 118th Ave #LOT D, Fennville, MI 49408
MLS# 25037610Listed by: HOME REALTY LLC
