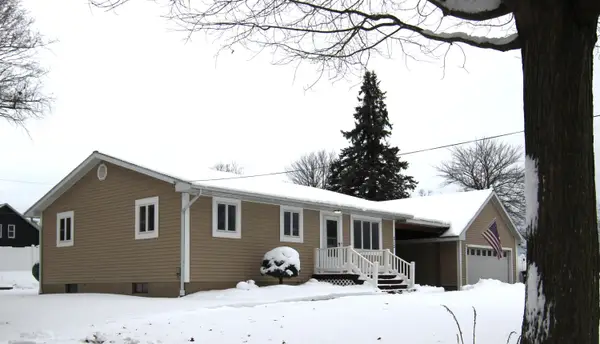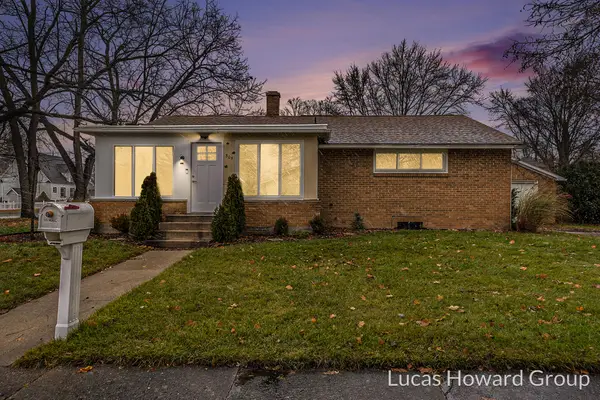429 S Chippewa Drive, Fremont, MI 49412
Local realty services provided by:Better Homes and Gardens Real Estate Connections
Listed by: bryana paseka
Office: five star real estate
MLS#:25056438
Source:MI_GRAR
Price summary
- Price:$369,900
- Price per sq. ft.:$155.42
About this home
Welcome home to this spacious and inviting 5-bedroom, 3.5-bath property — perfect for hosting gatherings or celebrating the holidays! From the moment you walk in, you'll feel right at home.
The upper level features four generously sized bedrooms and two full bathrooms.
On the main floor, you'll find an open and airy kitchen, a beautiful formal dining room, and a cozy family room. Toward the front of the home, there's an elegant living room and an additional office or flex space — ideal for working from home or relaxing. The lower level includes a finished room with a walk-in closet and a nicely sized bathroom, currently being used as a playroom, heated with a wall heater. The other side of the basement offers plenty of storage, plus utility and laundry room.
With abundant closets and storage throughout, this home offers comfort and functionality in every corner.
Contact an agent
Home facts
- Year built:1974
- Listing ID #:25056438
- Added:45 day(s) ago
- Updated:December 19, 2025 at 01:17 PM
Rooms and interior
- Bedrooms:5
- Total bathrooms:4
- Full bathrooms:3
- Half bathrooms:1
- Living area:3,164 sq. ft.
Heating and cooling
- Heating:Forced Air
Structure and exterior
- Year built:1974
- Building area:3,164 sq. ft.
- Lot area:0.29 Acres
Utilities
- Water:Public
Finances and disclosures
- Price:$369,900
- Price per sq. ft.:$155.42
- Tax amount:$5,651 (2024)
New listings near 429 S Chippewa Drive
 $359,900Active4 beds 3 baths1,883 sq. ft.
$359,900Active4 beds 3 baths1,883 sq. ft.385 Pinery Lane, Fremont, MI 49412
MLS# 25057020Listed by: ALLEN EDWIN REALTY LLC $344,900Active4 beds 2 baths2,060 sq. ft.
$344,900Active4 beds 2 baths2,060 sq. ft.387 Pinery Lane, Fremont, MI 49412
MLS# 25059307Listed by: ALLEN EDWIN REALTY LLC $270,000Pending3 beds 2 baths1,400 sq. ft.
$270,000Pending3 beds 2 baths1,400 sq. ft.313 N Linden Avenue, Fremont, MI 49412
MLS# 25060892Listed by: GREENRIDGE REALTY INC $169,900Active2 beds 1 baths1,191 sq. ft.
$169,900Active2 beds 1 baths1,191 sq. ft.305 E Pine Street, Fremont, MI 49412
MLS# 25060701Listed by: KELLER WILLIAMS GR EAST $289,900Active4 beds 2 baths1,577 sq. ft.
$289,900Active4 beds 2 baths1,577 sq. ft.215 S Division Avenue, Fremont, MI 49412
MLS# 25059755Listed by: FIVE STAR REAL ESTATE $305,000Active4 beds 2 baths2,200 sq. ft.
$305,000Active4 beds 2 baths2,200 sq. ft.2162 S Stone Road, Fremont, MI 49412
MLS# 25059616Listed by: COLDWELL BANKER SCHMIDT NEWAYGO $230,000Active3 beds 3 baths1,318 sq. ft.
$230,000Active3 beds 3 baths1,318 sq. ft.887 Rex Street, Fremont, MI 49412
MLS# 25059456Listed by: FIVE STAR REAL ESTATE FREMONT $199,900Active3 beds 2 baths1,344 sq. ft.
$199,900Active3 beds 2 baths1,344 sq. ft.1302 Country View Lane, Fremont, MI 49412
MLS# 25059426Listed by: COLDWELL BANKER SCHMIDT FREMONT $399,000Pending4 beds 3 baths3,700 sq. ft.
$399,000Pending4 beds 3 baths3,700 sq. ft.4151 Highland Drive, Fremont, MI 49412
MLS# 25058075Listed by: GREENRIDGE REALTY INC $90,000Active3 beds 2 baths1,250 sq. ft.
$90,000Active3 beds 2 baths1,250 sq. ft.1303 Windridge Lane, Fremont, MI 49412
MLS# 25058214Listed by: GREENRIDGE REALTY INC
