891 Rex Street, Fremont, MI 49412
Local realty services provided by:Better Homes and Gardens Real Estate Connections
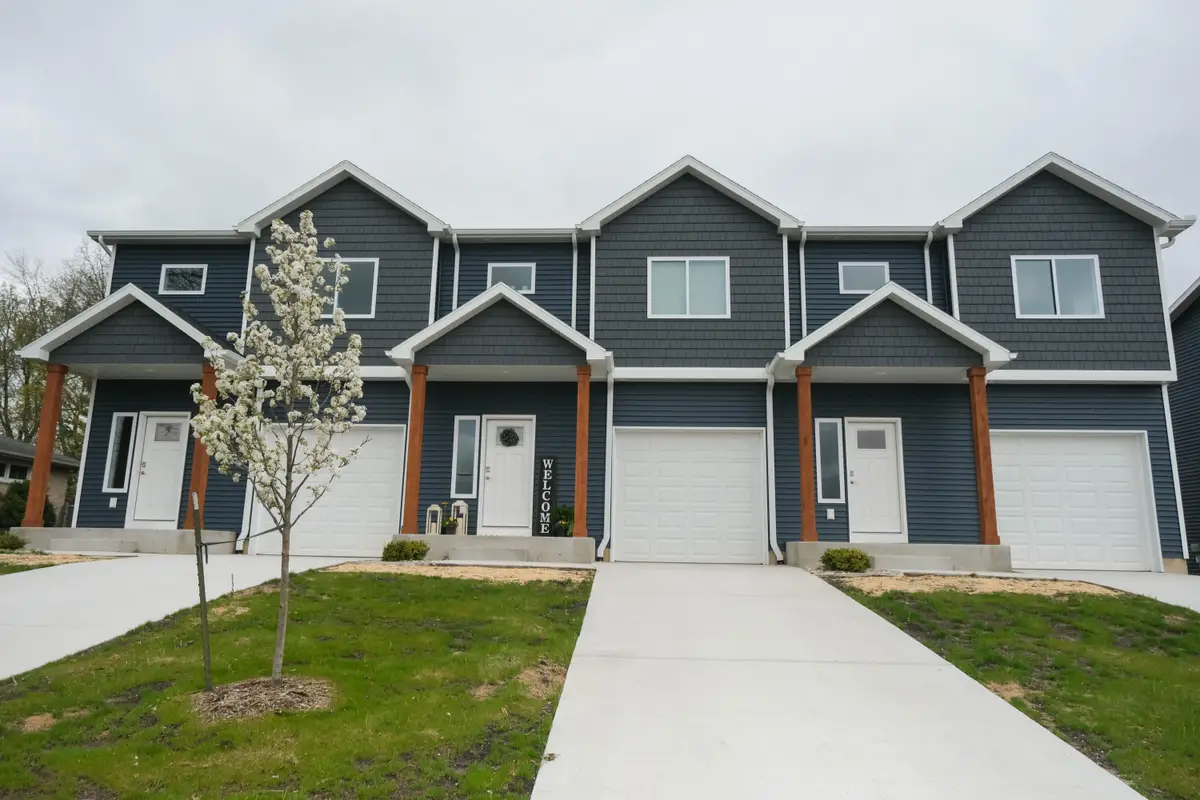
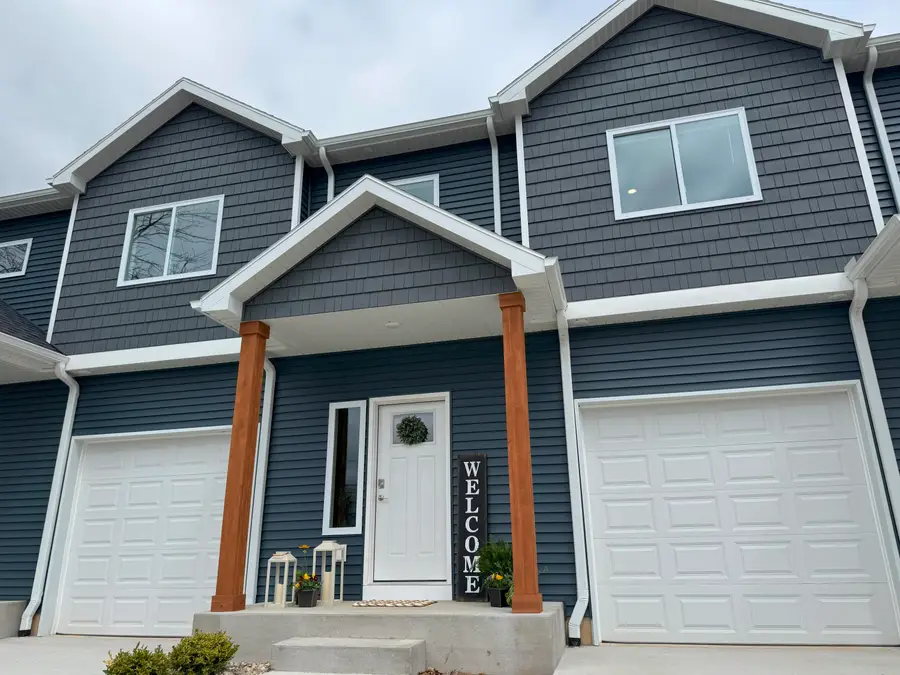
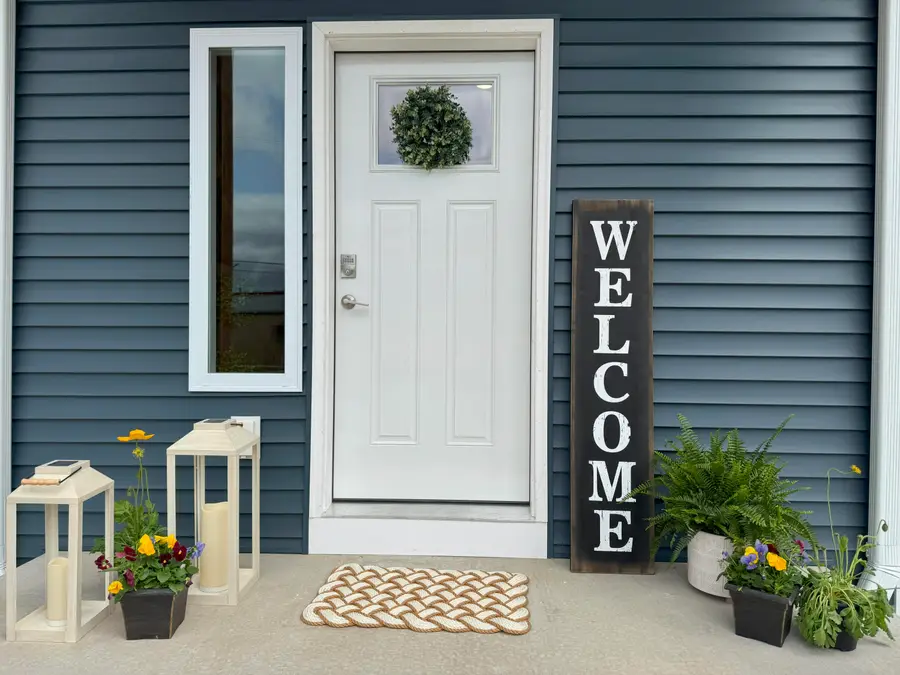
891 Rex Street,Fremont, MI 49412
$264,900
- 3 Beds
- 3 Baths
- 1,318 sq. ft.
- Single family
- Active
Listed by:paul mellema
Office:real estate connection
MLS#:25032511
Source:MI_GRAR
Price summary
- Price:$264,900
- Price per sq. ft.:$200.99
About this home
The main living area has an open concept that has a living room, dining area, and kitchen. The main level also includes a half bath, storage closet and pantry. The family sleeping areas are all on the upper level. The master suite is secluded for privacy, and has a large bedroom area. There is also a master bathroom and walk in closet. The two secondary bedrooms are side by side with views to the rear yard. A second shared bathroom and closet is also upstairs. Included upstairs is a small study or relaxation niche with light from a front window and a view over the stairs. The unfinished basement includes egress windows and is great for future improvements. -centrally located in Fremont -Brand-new construction with upgraded insulation and energy-efficient design -Insulated garage door with quiet opener and camera
-Schlage keyless entry
-Delta plumbing fixtures with lifetime warranty
-Included appliances
-Bedrooms wired for ceiling fan installation
Established landscaping, along with a finished patio, add to this home's read to move in features.
Contact an agent
Home facts
- Year built:2025
- Listing Id #:25032511
- Added:42 day(s) ago
- Updated:August 14, 2025 at 03:14 PM
Rooms and interior
- Bedrooms:3
- Total bathrooms:3
- Full bathrooms:2
- Half bathrooms:1
- Living area:1,318 sq. ft.
Heating and cooling
- Heating:Forced Air
Structure and exterior
- Year built:2025
- Building area:1,318 sq. ft.
- Lot area:0.46 Acres
Utilities
- Water:Public
Finances and disclosures
- Price:$264,900
- Price per sq. ft.:$200.99
New listings near 891 Rex Street
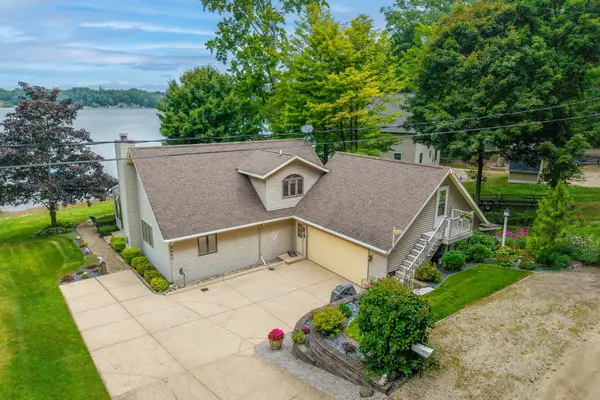 $550,000Pending3 beds 3 baths1,512 sq. ft.
$550,000Pending3 beds 3 baths1,512 sq. ft.2495 Mayo Drive, Fremont, MI 49412
MLS# 25040990Listed by: KELLER WILLIAMS HARBORTOWN- New
 $175,000Active2 beds 1 baths832 sq. ft.
$175,000Active2 beds 1 baths832 sq. ft.347 E Pine Street, Fremont, MI 49412
MLS# 25040893Listed by: EXP REALTY LLC - New
 $299,900Active4 beds 1 baths1,464 sq. ft.
$299,900Active4 beds 1 baths1,464 sq. ft.6441 S Warner Avenue, Fremont, MI 49412
MLS# 25040821Listed by: FIVE STAR REAL ESTATE (MAIN) - New
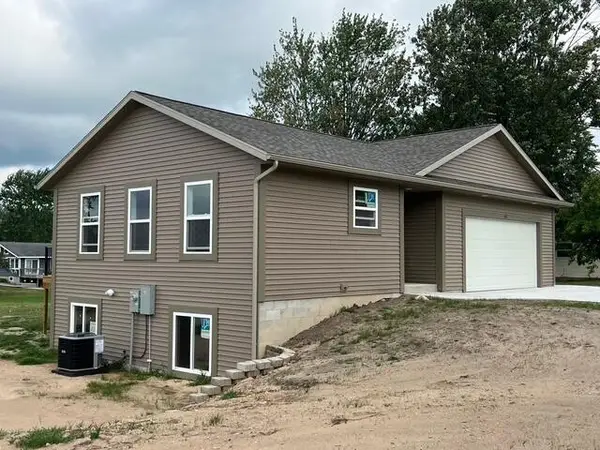 $379,900Active3 beds 2 baths1,326 sq. ft.
$379,900Active3 beds 2 baths1,326 sq. ft.501 S Sullivan Avenue, Fremont, MI 49412
MLS# 25040645Listed by: TUCKER BENNER REALTY LLC 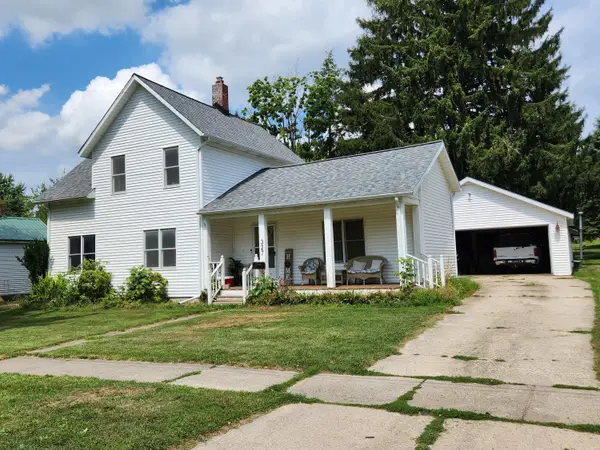 $215,000Pending3 beds 2 baths1,700 sq. ft.
$215,000Pending3 beds 2 baths1,700 sq. ft.327 E Cherry Street, Fremont, MI 49412
MLS# 25040468Listed by: GREENRIDGE TOWN & COUNTRY REAL- New
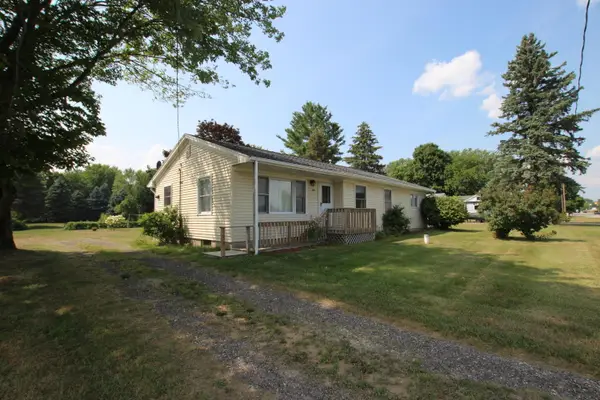 $240,000Active3 beds 1 baths1,400 sq. ft.
$240,000Active3 beds 1 baths1,400 sq. ft.4887 S Green Avenue, Fremont, MI 49412
MLS# 25039760Listed by: GREENRIDGE REALTY INC 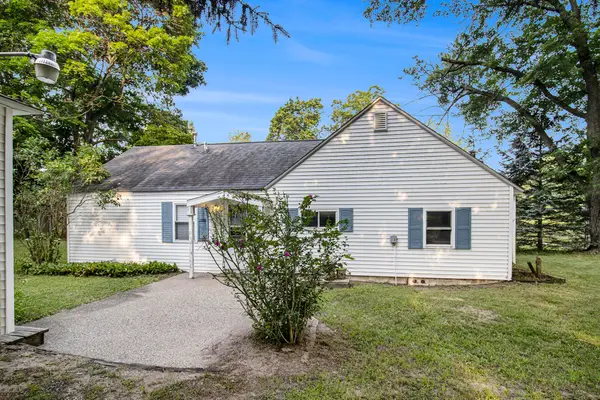 $99,900Pending1 beds 1 baths919 sq. ft.
$99,900Pending1 beds 1 baths919 sq. ft.22 W Walnut Street, Fremont, MI 49412
MLS# 25039719Listed by: LPT REALTY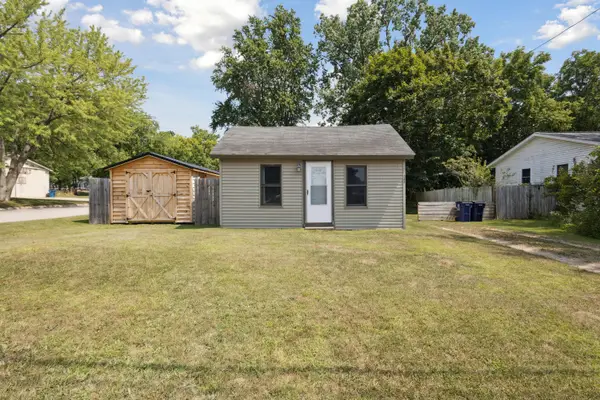 $115,000Pending1 beds 1 baths394 sq. ft.
$115,000Pending1 beds 1 baths394 sq. ft.122 N Linden Avenue, Fremont, MI 49412
MLS# 25039628Listed by: THE LOCAL ELEMENT (BIG RAPIDS) $295,000Active3 beds 2 baths1,848 sq. ft.
$295,000Active3 beds 2 baths1,848 sq. ft.121 N Decker Avenue, Fremont, MI 49412
MLS# 25037537Listed by: COLDWELL BANKER SCHMIDT FREMONT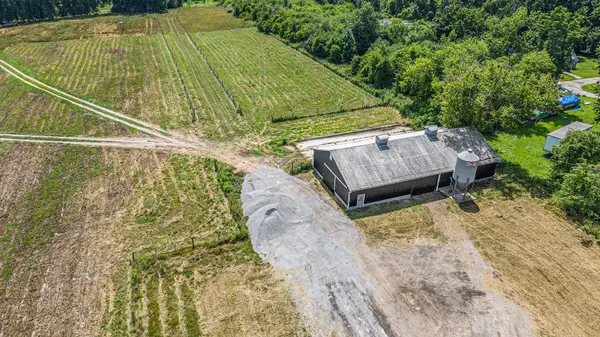 $129,000Pending5 Acres
$129,000Pending5 Acres6056 W 56th Lot A Street, Fremont, MI 49412
MLS# 25037498Listed by: FIVE STAR REAL ESTATE FREMONT
