116 E Beech Street, Fruitport, MI 49415
Local realty services provided by:Better Homes and Gardens Real Estate Connections
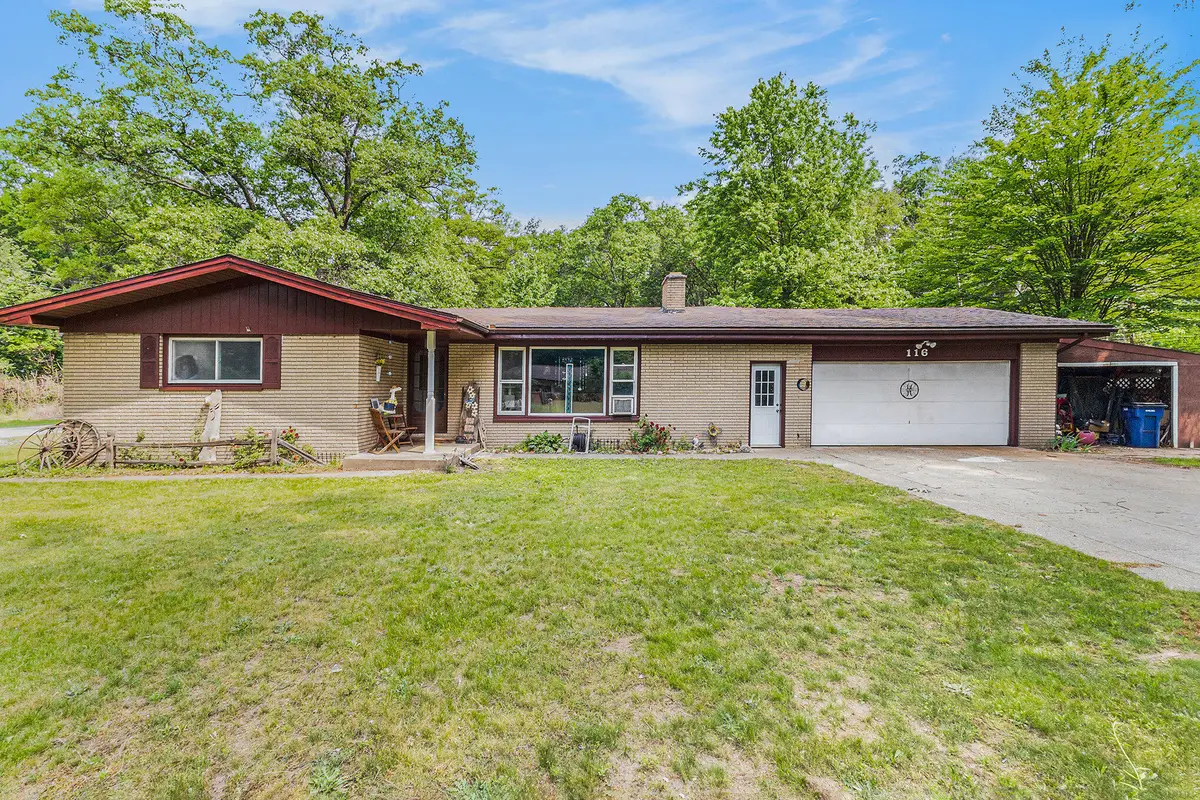
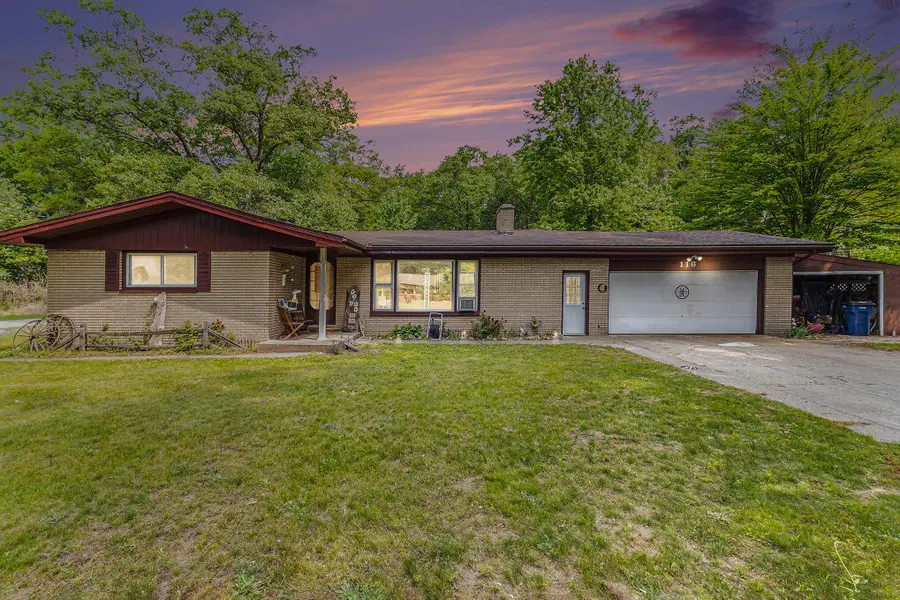

Listed by:james c fett
Office:nexes realty muskegon
MLS#:25028778
Source:MI_GRAR
Price summary
- Price:$309,900
- Price per sq. ft.:$185.9
About this home
Charming 4 Bedroom Brick Rancher in the Village of Fruitport! Welcome to this spacious and inviting 4 bedroom, 1.5 bath brick rancher perfectly situated on a beautiful corner lot in the heart of Fruitport Village-just minutes from schools, shopping, and local restaurants. This well-maintained home offers easy main-floor living with a large living room with fireplace, cozy family room, bright sunroom, and a roomy kitchen ideal for gatherings. Enjoy the convenience of main floor laundry and multiple spaces designed for entertaining or quiet relaxation. The attached 2-stall garage includes an additional covered 3rd stall carport for extra parking or storage. The full basement features the 4th bedroom, a comfortable sitting area, and generous storage throughout. Outside, you'll find two large storage buildings and a stunning yard with room to roam. This rare find offers both space and comfort in a great location-- don't wait! Call today to schedule your private showing! buyer and buyer's agent to verify all information.
Contact an agent
Home facts
- Year built:1960
- Listing Id #:25028778
- Added:59 day(s) ago
- Updated:August 13, 2025 at 07:30 AM
Rooms and interior
- Bedrooms:4
- Total bathrooms:2
- Full bathrooms:1
- Half bathrooms:1
- Living area:2,210 sq. ft.
Heating and cooling
- Heating:Hot Water
Structure and exterior
- Year built:1960
- Building area:2,210 sq. ft.
- Lot area:0.51 Acres
Utilities
- Water:Public
Finances and disclosures
- Price:$309,900
- Price per sq. ft.:$185.9
- Tax amount:$3,354 (2025)
New listings near 116 E Beech Street
- New
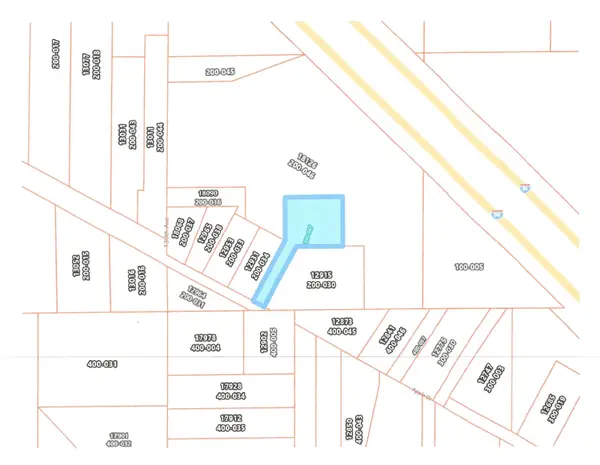 $69,900Active2.26 Acres
$69,900Active2.26 Acres0 Apple Drive, Fruitport, MI 49415
MLS# 25040104Listed by: STARK REAL ESTATE - New
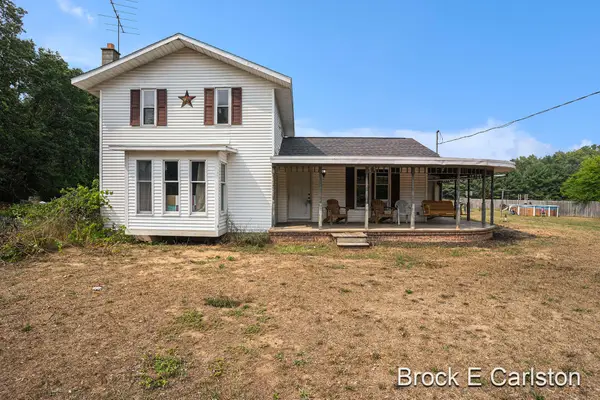 $279,900Active4 beds 2 baths1,567 sq. ft.
$279,900Active4 beds 2 baths1,567 sq. ft.7012 Heights Ravenna Road, Fruitport, MI 49415
MLS# 25039252Listed by: NEXES REALTY MUSKEGON  $249,900Pending3 beds 1 baths1,080 sq. ft.
$249,900Pending3 beds 1 baths1,080 sq. ft.3596 S Carr Road, Fruitport, MI 49415
MLS# 25038202Listed by: GREENRIDGE REALTY (GRAND HAVEN)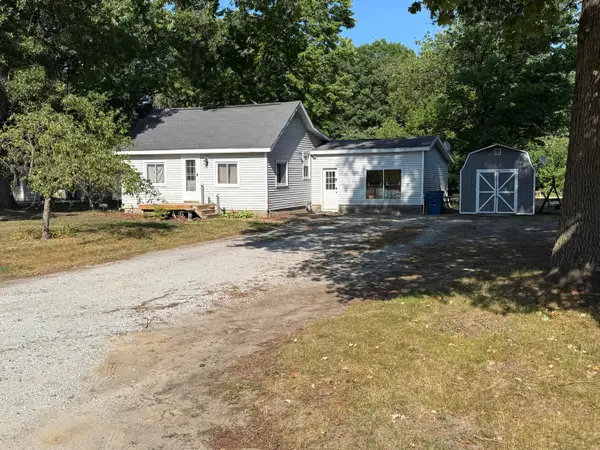 $225,000Pending4 beds 2 baths1,584 sq. ft.
$225,000Pending4 beds 2 baths1,584 sq. ft.172 N 6th Avenue, Fruitport, MI 49415
MLS# 25037606Listed by: SELLEIO MICHIGAN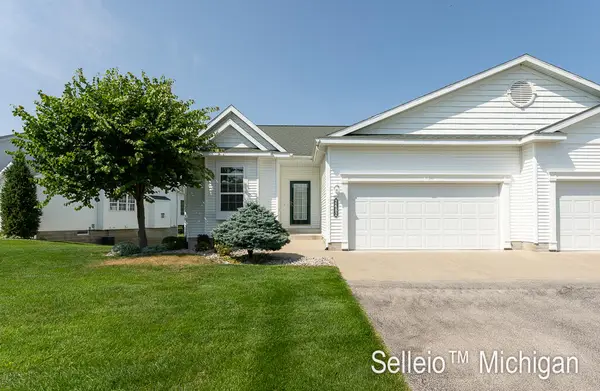 $392,000Pending3 beds 3 baths2,021 sq. ft.
$392,000Pending3 beds 3 baths2,021 sq. ft.2482 E Turning Leaf Way #191, Fruitport, MI 49415
MLS# 25037321Listed by: SELLEIO MICHIGAN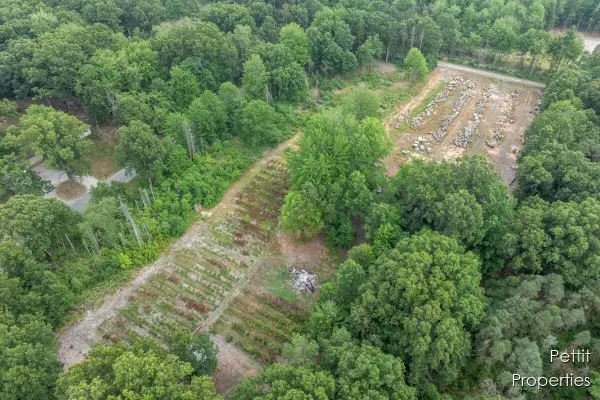 $70,000Pending3.77 Acres
$70,000Pending3.77 AcresVL Lot 3 S Carr Road, Fruitport, MI 49415
MLS# 25037176Listed by: KELLER WILLIAMS GR EAST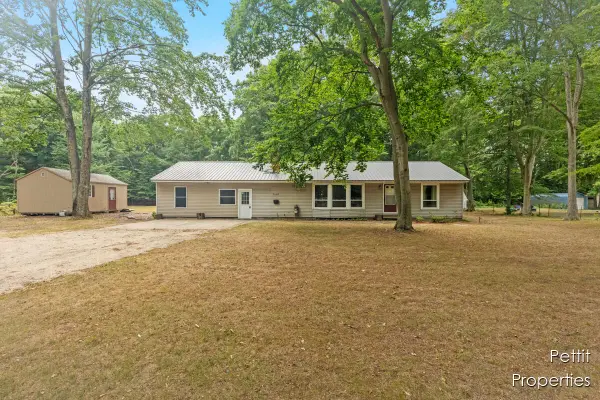 $315,000Active5 beds 1 baths1,702 sq. ft.
$315,000Active5 beds 1 baths1,702 sq. ft.3485 S Carr Road, Fruitport, MI 49415
MLS# 25037154Listed by: KELLER WILLIAMS GR EAST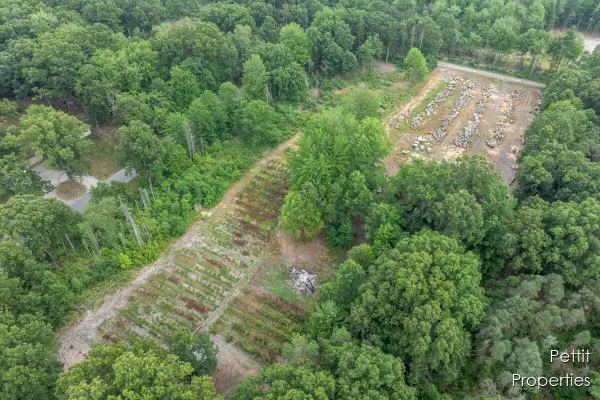 $70,000Pending3.78 Acres
$70,000Pending3.78 AcresVL Lot 1 S Carr Road, Fruitport, MI 49415
MLS# 25037164Listed by: KELLER WILLIAMS GR EAST $70,000Pending3.77 Acres
$70,000Pending3.77 AcresVL Lot 2 S Carr Road, Fruitport, MI 49415
MLS# 25037169Listed by: KELLER WILLIAMS GR EAST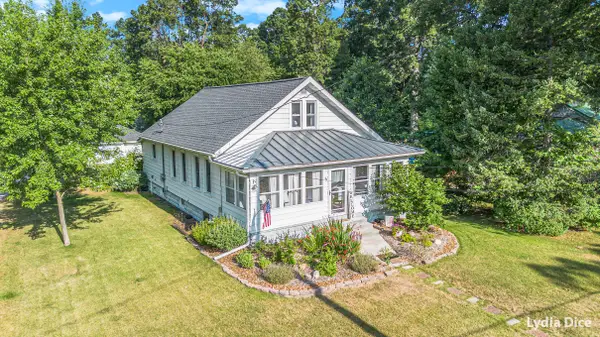 $299,876Pending3 beds 2 baths1,444 sq. ft.
$299,876Pending3 beds 2 baths1,444 sq. ft.49 N Sixth Avenue, Fruitport, MI 49415
MLS# 25037096Listed by: BERKSHIRE HATHAWAY HOMESERVICES MICHIGAN REAL ESTATE (MAIN)
