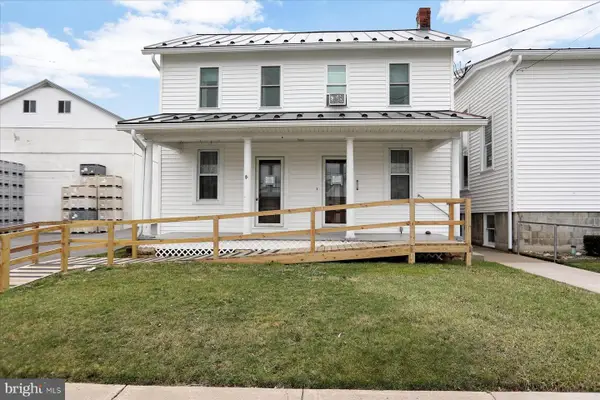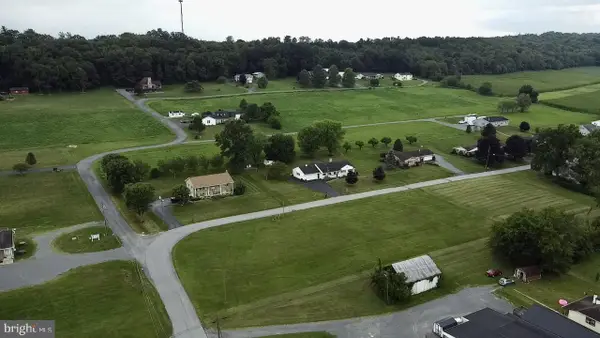14523 V Avenue E, Fulton, MI 49052
Local realty services provided by:Better Homes and Gardens Real Estate Connections
14523 V Avenue E,Fulton, MI 49052
$319,900
- 5 Beds
- 2 Baths
- 3,854 sq. ft.
- Single family
- Pending
Listed by:kathy s peterson
Office:hughey, realtors inc.
MLS#:25030315
Source:MI_GRAR
Price summary
- Price:$319,900
- Price per sq. ft.:$155.9
About this home
1.5 Acres,3 car garage, Vicksburg Schools & Peaceful country location! Stick built home! Spacious vinyl sided ranch features open kitchen/dining area with new wood laminate floor, cathedral ceiling, skylights, pantry & appliances. Located half way between Battle Creek & Kalamazoo. Cathedral ceiling dining room & living room w/fireplace. Primary suite features a sunroom, walk in closet & private bath with shower & garden tub. Open stairway leads to the lower level family room/rec room & 5th bedroom w/egress window. Newer water heater and pressure tank. Kinetico water softener included. Outdoor wood boiler furnace, save & heat with wood! High speed internet available through AT&T or MEC. Relax on the 10 x 16 wood deck. Enjoy this fine home today!
Contact an agent
Home facts
- Year built:1997
- Listing ID #:25030315
- Added:94 day(s) ago
- Updated:September 10, 2025 at 07:24 AM
Rooms and interior
- Bedrooms:5
- Total bathrooms:2
- Full bathrooms:2
- Living area:3,854 sq. ft.
Heating and cooling
- Heating:Forced Air, Outdoor Furnace
Structure and exterior
- Year built:1997
- Building area:3,854 sq. ft.
- Lot area:1.5 Acres
Utilities
- Water:Well
Finances and disclosures
- Price:$319,900
- Price per sq. ft.:$155.9
- Tax amount:$3,300 (2024)
New listings near 14523 V Avenue E
 $115,000Pending3 beds 2 baths1,650 sq. ft.
$115,000Pending3 beds 2 baths1,650 sq. ft.90 Church St, RICHFIELD, PA 17086
MLS# PAJT2012310Listed by: GREEN ACRES REALTY COMPANY $80,000Pending-- beds 2 baths
$80,000Pending-- beds 2 baths87 Church St, RICHFIELD, PA 17086
MLS# PAJT2012312Listed by: GREEN ACRES REALTY COMPANY $42,900Active0.5 Acres
$42,900Active0.5 AcresLot 4 Snyder Street, RICHFIELD, PA 17086
MLS# PAJT2001626Listed by: GREEN ACRES REALTY COMPANY
