2141 N 35th Street, Galesburg, MI 49053
Local realty services provided by:Better Homes and Gardens Real Estate Connections
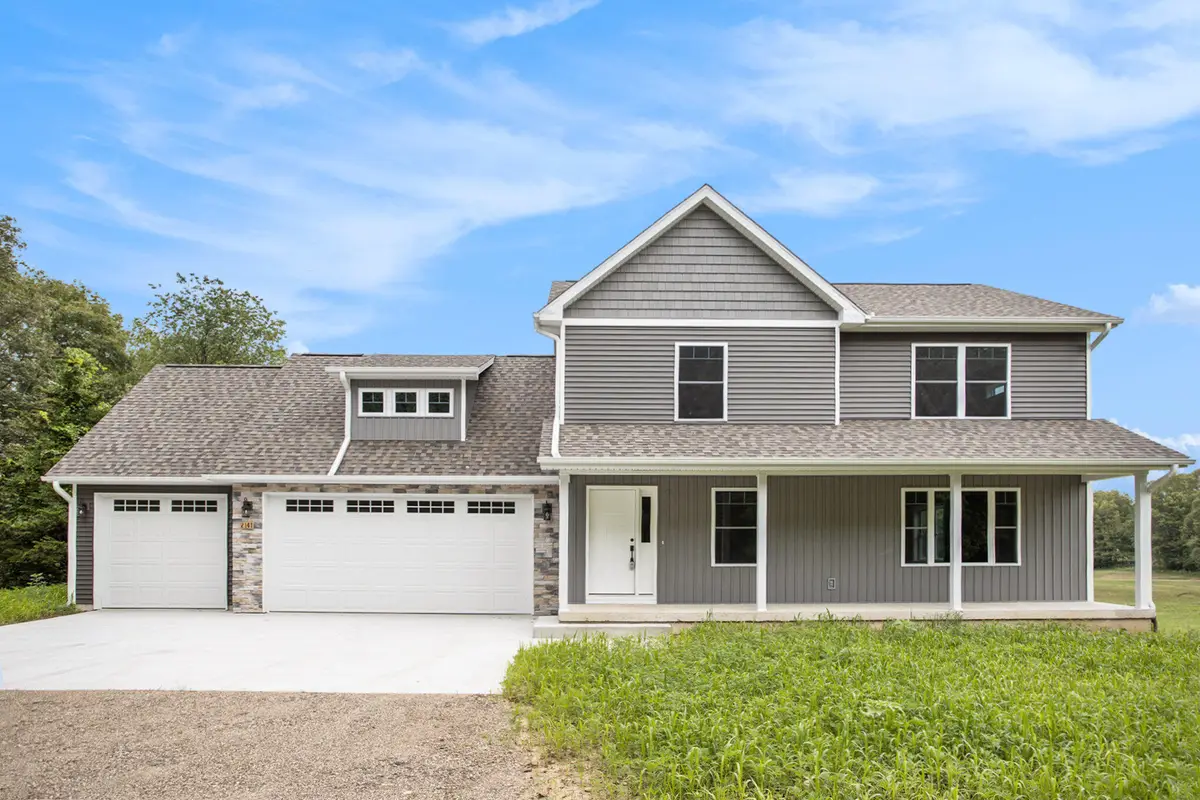

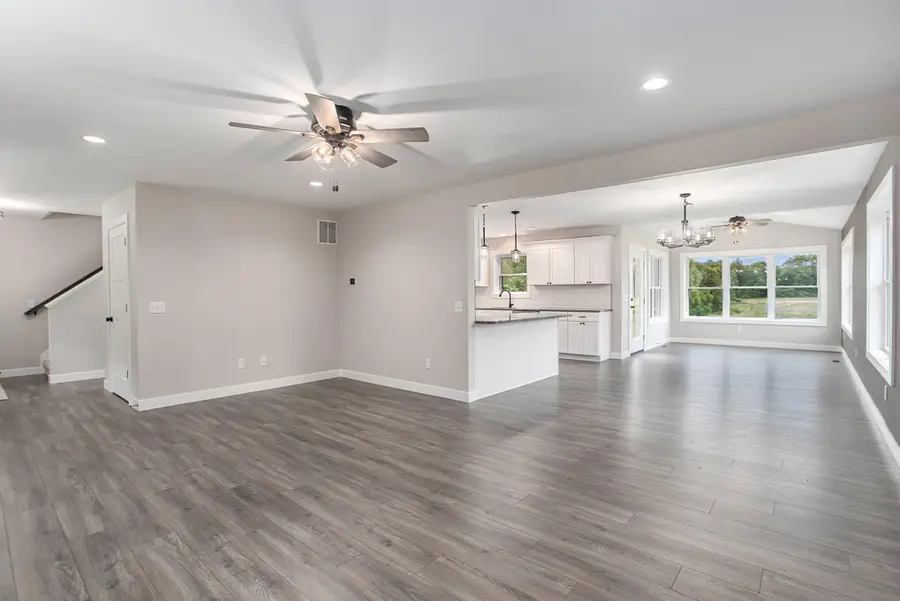
2141 N 35th Street,Galesburg, MI 49053
$519,900
- 4 Beds
- 3 Baths
- 2,707 sq. ft.
- Single family
- Active
Listed by:jason w sibley
Office:berkshire hathaway homeservices mi
MLS#:25039115
Source:MI_GRAR
Price summary
- Price:$519,900
- Price per sq. ft.:$192.06
About this home
New 4 bed, 2.5 bath home situated on over 2 acres with an excellent 2-story open concept layout. The main floor features include: a spacious kitchen with granite countertops, tiled backsplash, pantry & snack bar; an informal dining area and 12x12 sunroom with a slider leading to the backyard deck; a living room with a gorgeous stone gas long fireplace; tile-floored laundry room; and a main level half bath. The kitchen cabinets feature varying heights and depth upper cabinets, plus crown molding. All the bedrooms are on the upper level, all complete with large closets, and an additional 4th bedroom/flex space above the garage. The primary ensuite includes tiled flooring, a custom tiled shower, and linen closet. The lower level walk out is framed and plumbed for an additional full bath Cornerstone Construction standard features include: high efficiency furnace, water heater, A/C & direct vent gas fireplace, plus high performance Low E double-hung windows with full screens. Underneath the large covered front porch, the basement offers a great location for a wine cellar, storm shelter, or cold storage. In addition to these great features, this home has an oversized 3 car garage with insulated 9' overhead doors!
Contact an agent
Home facts
- Year built:1977
- Listing Id #:25039115
- Added:12 day(s) ago
- Updated:August 17, 2025 at 03:05 PM
Rooms and interior
- Bedrooms:4
- Total bathrooms:3
- Full bathrooms:2
- Half bathrooms:1
- Living area:2,707 sq. ft.
Heating and cooling
- Heating:Forced Air
Structure and exterior
- Year built:1977
- Building area:2,707 sq. ft.
- Lot area:2.46 Acres
Utilities
- Water:Well
Finances and disclosures
- Price:$519,900
- Price per sq. ft.:$192.06
New listings near 2141 N 35th Street
- New
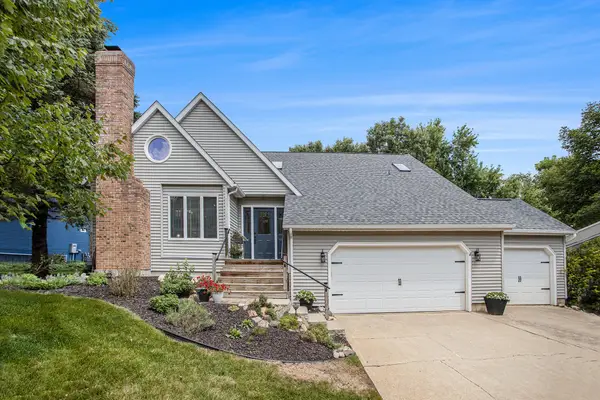 $387,000Active4 beds 3 baths2,482 sq. ft.
$387,000Active4 beds 3 baths2,482 sq. ft.9551 Treetop Drive, Galesburg, MI 49053
MLS# 25041523Listed by: BERKSHIRE HATHAWAY HOMESERVICES MI - New
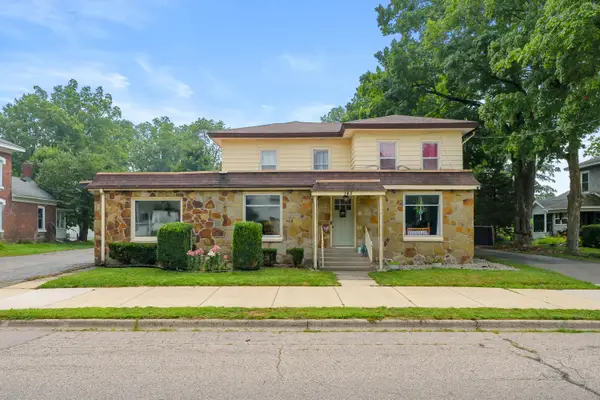 $450,000Active4 beds 4 baths5,429 sq. ft.
$450,000Active4 beds 4 baths5,429 sq. ft.145 W Battle Creek Street, Galesburg, MI 49053
MLS# 25038782Listed by: JAQUA, REALTORS 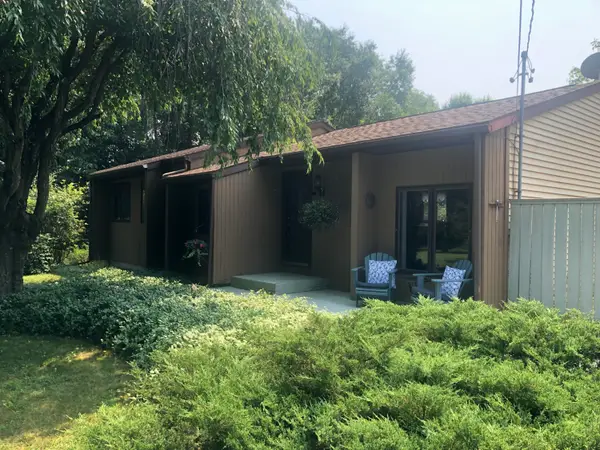 $349,900Pending3 beds 2 baths1,840 sq. ft.
$349,900Pending3 beds 2 baths1,840 sq. ft.8460 E Main Street, Galesburg, MI 49053
MLS# 25038845Listed by: BETTEN REAL ESTATE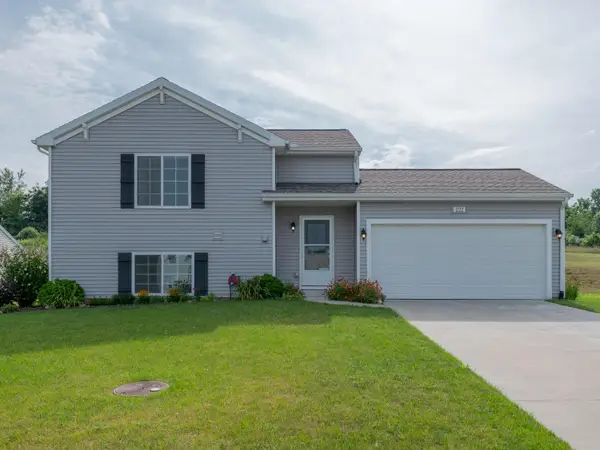 $285,500Active3 beds 2 baths1,447 sq. ft.
$285,500Active3 beds 2 baths1,447 sq. ft.222 Station Hill Street, Galesburg, MI 49053
MLS# 25038041Listed by: FIVE STAR REAL ESTATE, MILHAM $309,900Pending4 beds 2 baths2,016 sq. ft.
$309,900Pending4 beds 2 baths2,016 sq. ft.1820 Orista Drive, Galesburg, MI 49053
MLS# 25035808Listed by: EXP REALTY $200,000Pending3 beds 2 baths1,352 sq. ft.
$200,000Pending3 beds 2 baths1,352 sq. ft.15264 E Michigan Avenue, Galesburg, MI 49053
MLS# 25035679Listed by: EPIQUE REALTY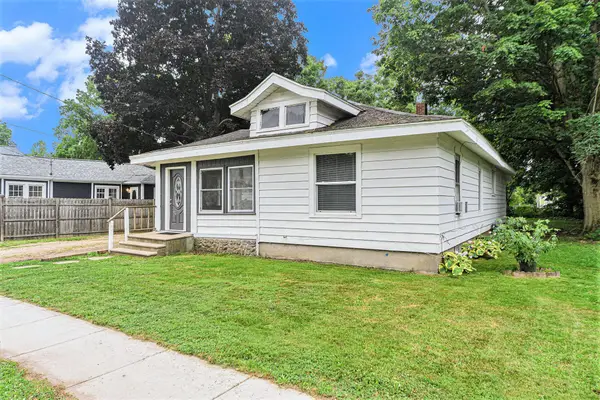 $125,000Pending3 beds 1 baths1,154 sq. ft.
$125,000Pending3 beds 1 baths1,154 sq. ft.25 Washington Street, Galesburg, MI 49053
MLS# 25035593Listed by: MICHIGAN TOP PRODUCERS $165,000Pending2 beds 1 baths840 sq. ft.
$165,000Pending2 beds 1 baths840 sq. ft.164 Mccollum, Galesburg, MI 49053
MLS# 25034962Listed by: BELLABAY REALTY, LLC $597,900Active4 beds 4 baths3,968 sq. ft.
$597,900Active4 beds 4 baths3,968 sq. ft.9095 Marsh Creek Circle, Galesburg, MI 49053
MLS# 25033155Listed by: CHUCK JAQUA, REALTOR
