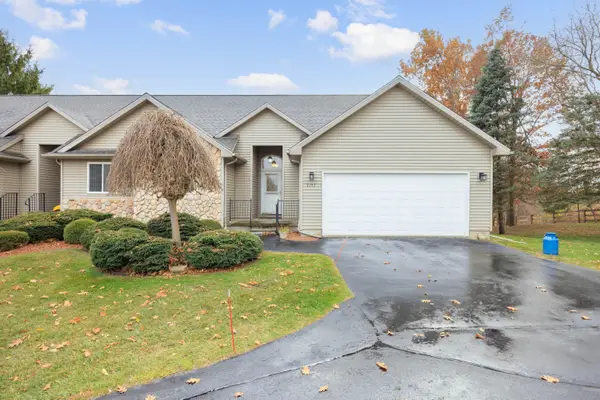9411 Fair Oaks Drive, Goodrich, MI 48438
Local realty services provided by:Better Homes and Gardens Real Estate Connections
9411 Fair Oaks Drive,Goodrich Vlg, MI 48438
$595,000
- 5 Beds
- 6 Baths
- 4,818 sq. ft.
- Single family
- Pending
Listed by: tina kyger
Office: pearse realty, inc.
MLS#:25047671
Source:MI_GRAR
Price summary
- Price:$595,000
- Price per sq. ft.:$167.51
About this home
Near the school and tucked in a cul-de-sac, the original builder of this upscale neighborhood built his own executive home. This serene location backs up to the woods and the 15th hole of the Goodrich Country Club. The abundance of breathtaking windows, the four seasons sunroom and the very secluded deck create a perfect atmosphere for relaxing. Each bedroom upstairs has an attached bathroom and an xl closet making it perfect for those with a family bathroom schedule, a mother-in-law or just entertaining out of town guests. The yard is surrounded by woods, creating a wall of privacy during the summer. You won't even know you have neighbors until the leaves fall. The walkout basement has a bar, fireplace, extra bedroom, bathroom and small kitchen to make entertaining a breeze. You can also drive your golf cart from your basement golf cart garage, through the woods, directly to the course. The 75 gal WH, softener, furnaces and all kitchen/laundry appliances are less than 10 years old. Call your favorite agent or Tina Kyger at 269.209.3419 to schedule your showing, today!
Contact an agent
Home facts
- Year built:1994
- Listing ID #:25047671
- Added:58 day(s) ago
- Updated:November 15, 2025 at 09:07 AM
Rooms and interior
- Bedrooms:5
- Total bathrooms:6
- Full bathrooms:5
- Half bathrooms:1
- Living area:4,818 sq. ft.
Heating and cooling
- Heating:Forced Air
Structure and exterior
- Year built:1994
- Building area:4,818 sq. ft.
- Lot area:0.76 Acres
Utilities
- Water:Well
Finances and disclosures
- Price:$595,000
- Price per sq. ft.:$167.51
- Tax amount:$8,510 (2025)

