1107 S Griffin Street, Grand Haven, MI 49417
Local realty services provided by:Better Homes and Gardens Real Estate Connections
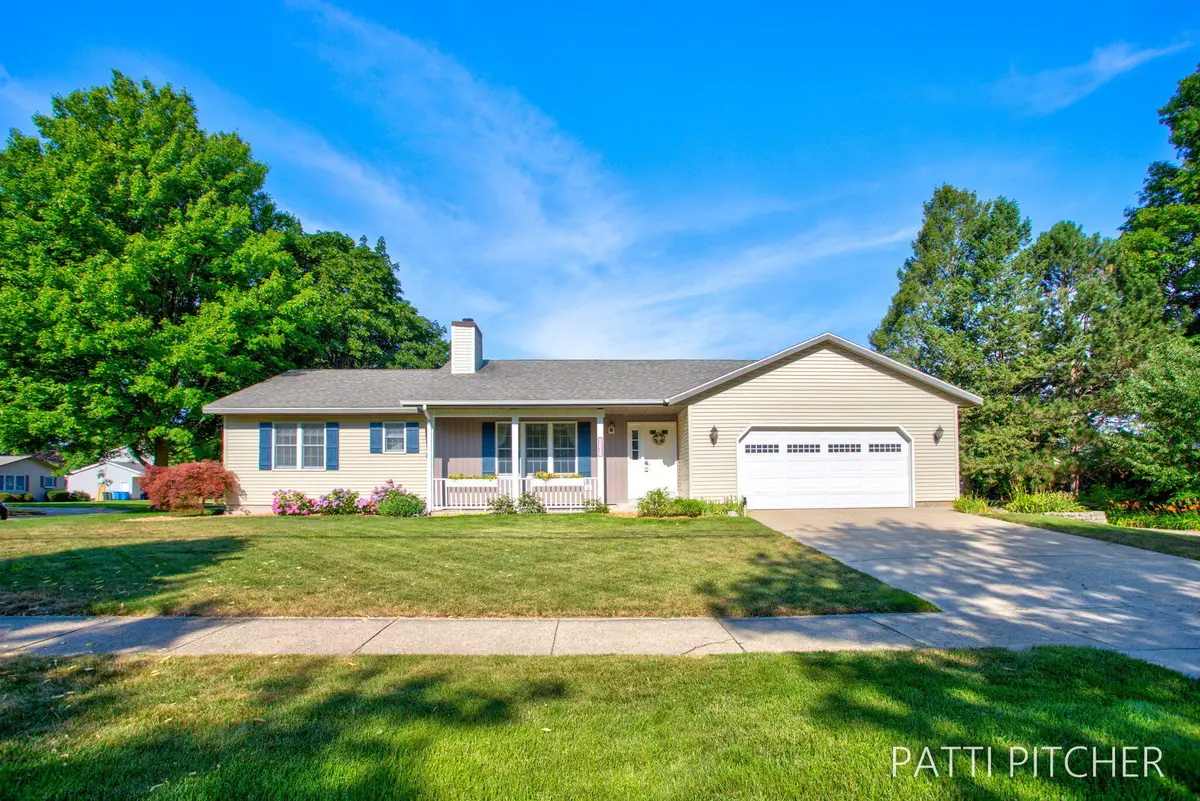
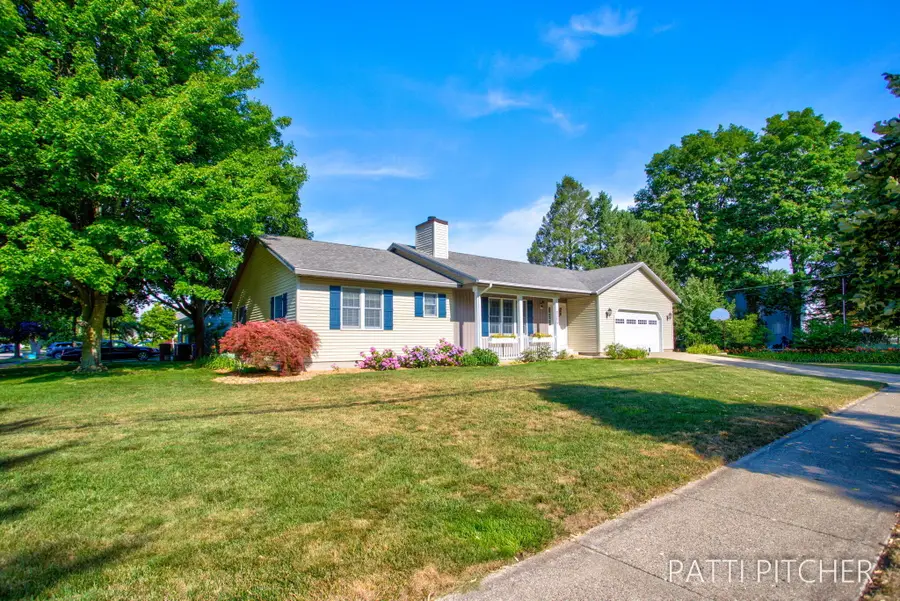

Upcoming open houses
- Sat, Aug 1611:00 am - 12:30 pm
Listed by:patti pitcher
Office:greenridge realty
MLS#:25036857
Source:MI_GRAR
Price summary
- Price:$429,900
- Price per sq. ft.:$267.35
About this home
Welcome to 1107 S Griffin. This 4 bedroom 3.5 bath home is ready for a new owner to enjoy all that it has to offer. Located near Griffin elementary and White Pines Intermediate school and close to shopping, restaurants, beaches, downtown with easy access to Holland, Muskegon and Grand Rapids. The main floor features a spacious living room with a woodburning fireplace and engineered hardwood flooring, an updated kitchen that offers lots of cabinet space, granite countertops and a Jenn-air down draft stove. Other main floor features include a laundry room with half bath, 2 nice size bedrooms, full bath and a primary suite with a walk-in closet and an updated bathroom with quartz countertop. The finished basement area consists of a recreation area, a kitchenette/wet bar, eating area, bedroom with egress window, full bath, craft/office room and loads of storage with built in shelves. The private backyard is perfect for entertaining with plenty of patio space and privacy fence. You must get inside this home to truly appreciate it.
Contact an agent
Home facts
- Year built:1985
- Listing Id #:25036857
- Added:21 day(s) ago
- Updated:August 15, 2025 at 01:45 AM
Rooms and interior
- Bedrooms:4
- Total bathrooms:4
- Full bathrooms:3
- Half bathrooms:1
- Living area:2,284 sq. ft.
Heating and cooling
- Heating:Forced Air
Structure and exterior
- Year built:1985
- Building area:2,284 sq. ft.
- Lot area:0.25 Acres
Utilities
- Water:Public
Finances and disclosures
- Price:$429,900
- Price per sq. ft.:$267.35
- Tax amount:$2,686 (2024)
New listings near 1107 S Griffin Street
- New
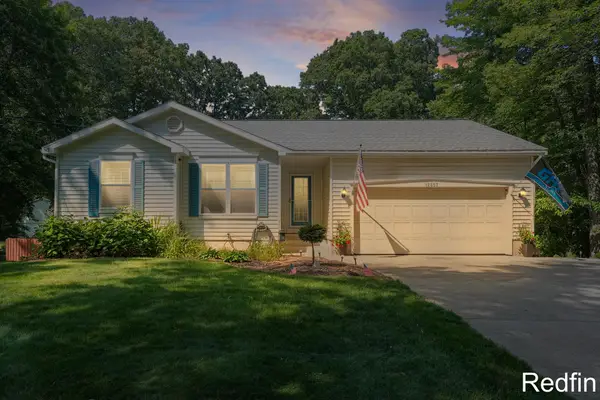 $415,000Active5 beds 3 baths2,384 sq. ft.
$415,000Active5 beds 3 baths2,384 sq. ft.12857 Buchanan Street, Grand Haven, MI 49417
MLS# 25041485Listed by: REDFIN CORPORATION - Open Sat, 10 to 11:30amNew
 $429,900Active3 beds 2 baths1,808 sq. ft.
$429,900Active3 beds 2 baths1,808 sq. ft.11529 168th Avenue, Grand Haven, MI 49417
MLS# 25041257Listed by: HOMEREALTY, LLC - New
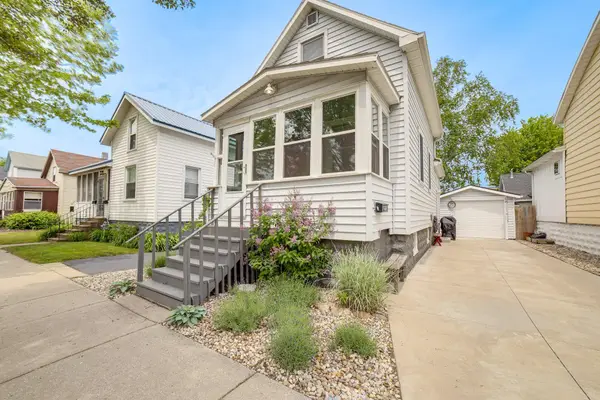 $299,900Active1 beds 2 baths704 sq. ft.
$299,900Active1 beds 2 baths704 sq. ft.429 Jackson Street, Grand Haven, MI 49417
MLS# 25041153Listed by: LAKE HOMES REALTY - New
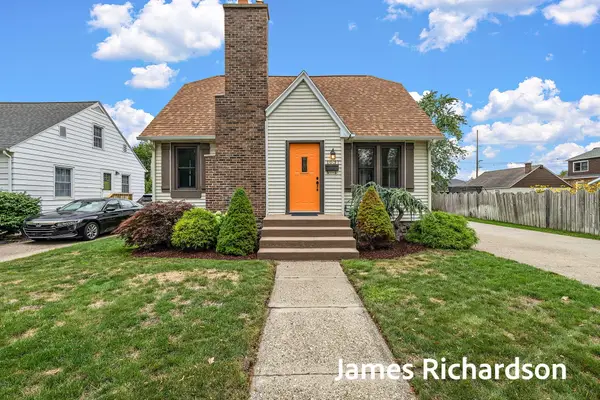 $324,900Active3 beds 2 baths1,092 sq. ft.
$324,900Active3 beds 2 baths1,092 sq. ft.1037 Waverly Avenue, Grand Haven, MI 49417
MLS# 25041057Listed by: HOMEREALTY, LLC - New
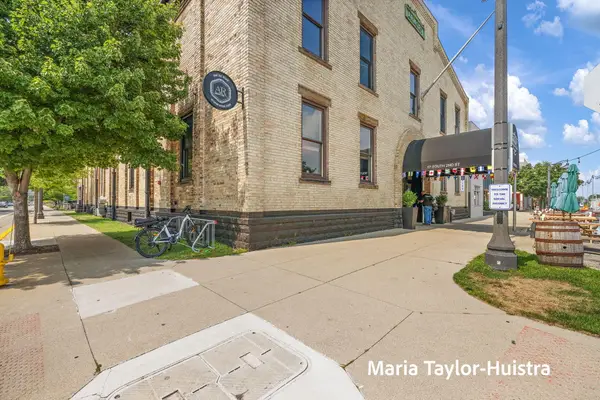 $634,900Active2 beds 2 baths2,085 sq. ft.
$634,900Active2 beds 2 baths2,085 sq. ft.17 S 2nd Street #1, Grand Haven, MI 49417
MLS# 25040492Listed by: COLDWELL BANKER WOODLAND SCHMIDT GRAND HAVEN - New
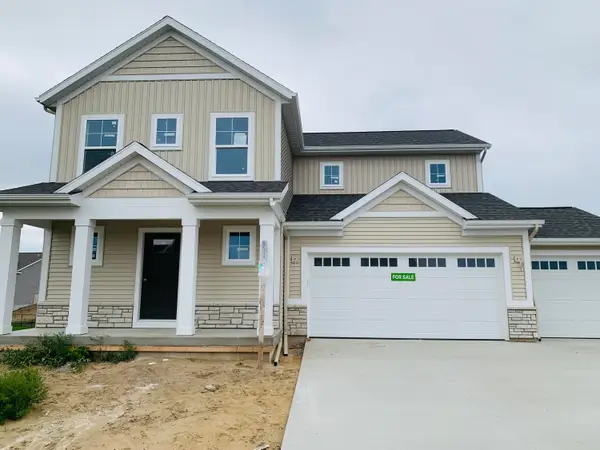 $449,900Active4 beds 4 baths2,302 sq. ft.
$449,900Active4 beds 4 baths2,302 sq. ft.15734 Norwalk Road, Grand Haven, MI 49417
MLS# 25040379Listed by: KENSINGTON REALTY GROUP INC. 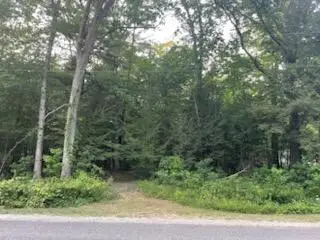 $249,900Pending2.34 Acres
$249,900Pending2.34 Acres0 Warner Street, Grand Haven, MI 49417
MLS# 25040302Listed by: HOMEREALTY, LLC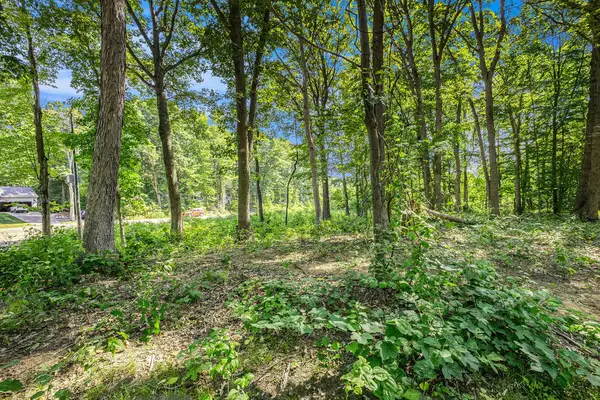 $79,900Pending1.01 Acres
$79,900Pending1.01 Acres12850 Buchanan Street, Grand Haven, MI 49417
MLS# 25040280Listed by: REEDS REALTY- New
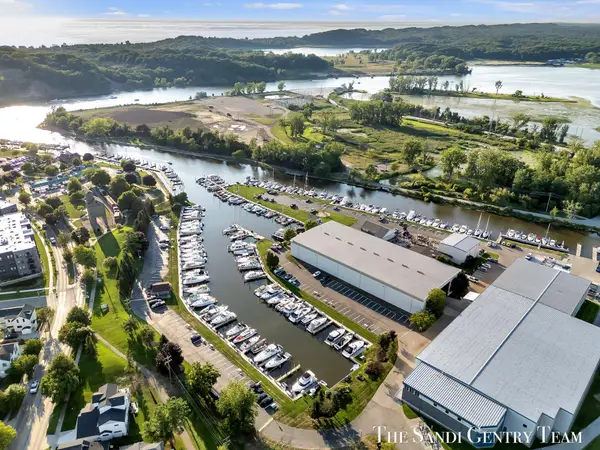 $125,000Active0.01 Acres
$125,000Active0.01 Acres132 Wharfside #132, Grand Haven, MI 49417
MLS# 25040179Listed by: RE/MAX LAKESHORE - New
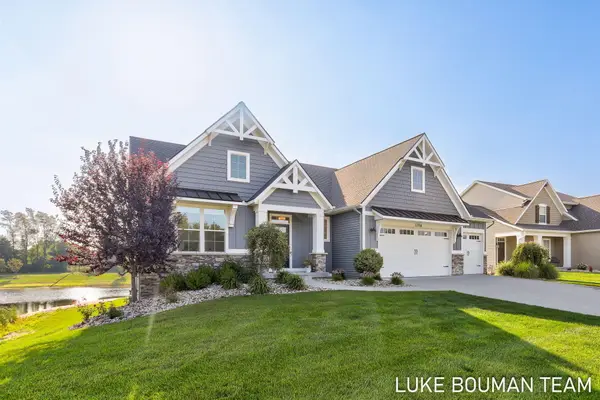 $669,900Active4 beds 3 baths2,966 sq. ft.
$669,900Active4 beds 3 baths2,966 sq. ft.12758 Riverton Road, Grand Haven, MI 49417
MLS# 25040186Listed by: HOMEREALTY HOLLAND

