12879 Lakeshore Drive, Grand Haven, MI 49417
Local realty services provided by:Better Homes and Gardens Real Estate Connections
Listed by: sandi l gentry
Office: re/max lakeshore
MLS#:25047102
Source:MI_GRAR
Price summary
- Price:$885,000
- Price per sq. ft.:$250.35
About this home
Rarely does an opportunity like this become available. Priced below market value, this distinctive Tudor-style home offers more than 4,100 sq ft of finished living space and is nestled on just over six acres of serene, wooded privacy. Rich in timeless architecture and character, the home provides an excellent canvas to make it your own. Step inside the impressive foyer featuring slate flooring and a sweeping curved staircase that immediately highlights the craftsmanship found throughout the home. The dramatic great room showcases vaulted wood-beamed ceilings, expansive windows that fill the space with natural light, and a striking double sided stone fireplace shared with the adjacent family room and kitchen, creating a warm and inviting flow throughout the main living areas. A formal dining room, spacious kitchen with custom cabinetry, and multiple gathering spaces make the main floor ideal for entertaining and everyday living. Upstairs, you will find 3 comfortable bedrooms, including a generous primary suite with sliding doors that open to a private balcony, perfect for morning coffee or relaxing while enjoying peaceful wooded views. The finished lower level provides additional versatile living space, well suited for a recreation room, home gym, or media area. Outdoors, enjoy a private retreat complete with a wraparound deck, hot tub, firepit, and multiple seating areas surrounded by mature trees and lush landscaping. An attached 2-stall garage is complemented by a detached garage that includes an office, a 220 outlet, and its own independent furnace, offering exceptional flexibility for vehicles, storage, hobbies, or a private workspace. Conveniently located just minutes from Lake Michigan beaches, Rosy Mound County Park, downtown Grand Haven, biking trails, and Grand Haven High School, this home combines privacy and charm while remaining so close to everything, yet nestled in a peaceful, wooded setting.
Contact an agent
Home facts
- Year built:1972
- Listing ID #:25047102
- Added:153 day(s) ago
- Updated:February 13, 2026 at 04:01 PM
Rooms and interior
- Bedrooms:4
- Total bathrooms:3
- Full bathrooms:2
- Half bathrooms:1
- Living area:4,160 sq. ft.
Heating and cooling
- Heating:Baseboard, Hot Water
Structure and exterior
- Year built:1972
- Building area:4,160 sq. ft.
- Lot area:6.08 Acres
Utilities
- Water:Well
Finances and disclosures
- Price:$885,000
- Price per sq. ft.:$250.35
- Tax amount:$6,604 (2024)
New listings near 12879 Lakeshore Drive
- Open Sat, 1:30 to 2:30pmNew
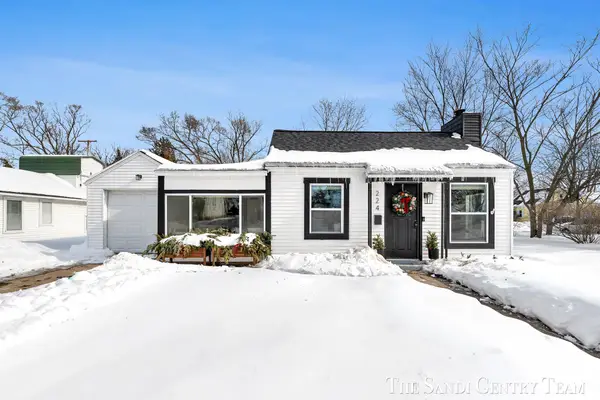 $269,900Active3 beds 1 baths918 sq. ft.
$269,900Active3 beds 1 baths918 sq. ft.224 S Griffin Street, Grand Haven, MI 49417
MLS# 26004895Listed by: RE/MAX LAKESHORE 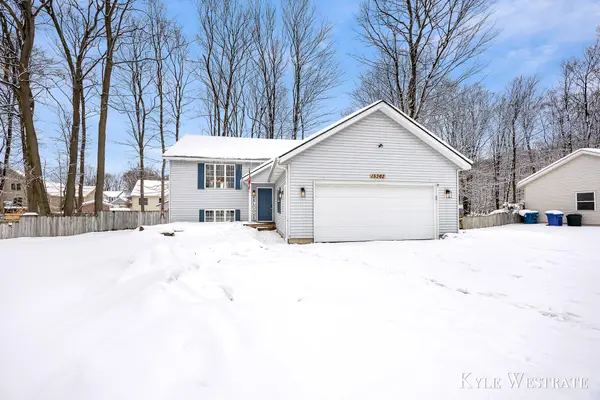 $349,900Pending4 beds 2 baths1,555 sq. ft.
$349,900Pending4 beds 2 baths1,555 sq. ft.15367 Lincoln Street, Grand Haven, MI 49417
MLS# 26004680Listed by: UNITED REALTY SERVICES LLC- New
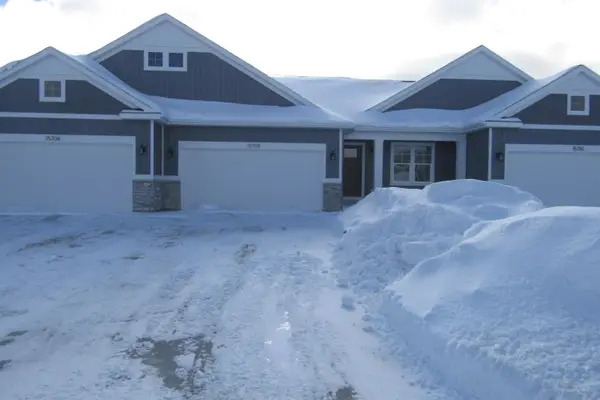 $386,900Active2 beds 3 baths1,780 sq. ft.
$386,900Active2 beds 3 baths1,780 sq. ft.15708 Hawley Drive #49, Grand Haven, MI 49417
MLS# 26004644Listed by: KENSINGTON REALTY GROUP INC. - New
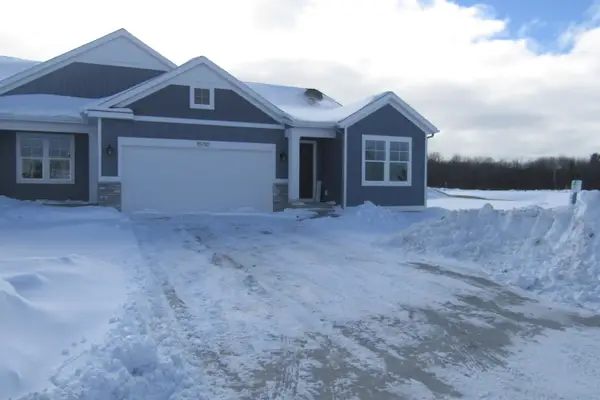 $424,900Active2 beds 2 baths1,876 sq. ft.
$424,900Active2 beds 2 baths1,876 sq. ft.15710 Hawley Drive #48, Grand Haven, MI 49417
MLS# 26004650Listed by: KENSINGTON REALTY GROUP INC. - Open Sat, 10:30am to 12pmNew
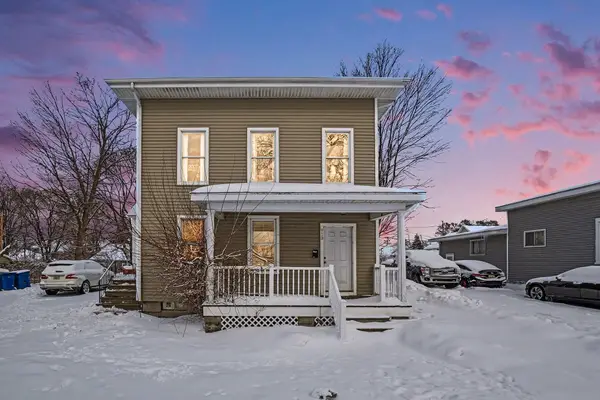 $340,000Active-- beds -- baths
$340,000Active-- beds -- baths913 Elliott Avenue, Grand Haven, MI 49417
MLS# 26004629Listed by: COLDWELL BANKER WOODLAND SCHMIDT GRAND HAVEN - New
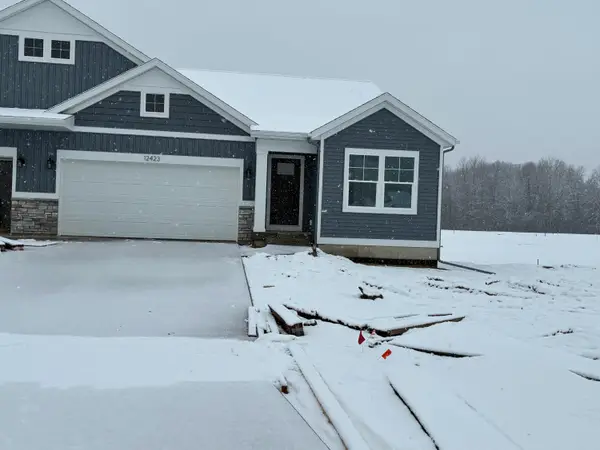 $443,500Active3 beds 3 baths2,145 sq. ft.
$443,500Active3 beds 3 baths2,145 sq. ft.12423 Glenburn Drive #41, Grand Haven, MI 49417
MLS# 26004635Listed by: KENSINGTON REALTY GROUP INC. - New
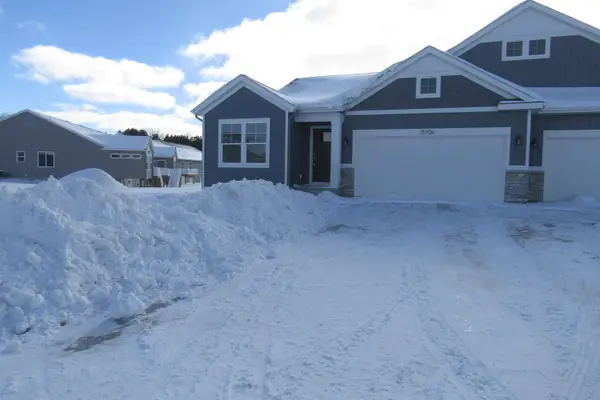 $438,500Active3 beds 3 baths2,145 sq. ft.
$438,500Active3 beds 3 baths2,145 sq. ft.15706 Hawley Drive #50, Grand Haven, MI 49417
MLS# 26004639Listed by: KENSINGTON REALTY GROUP INC. 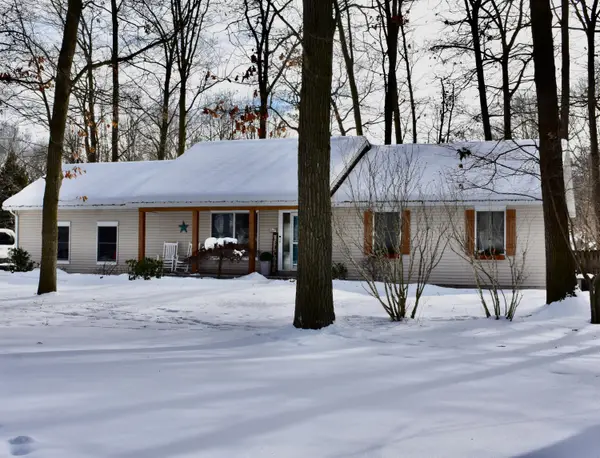 $409,900Pending4 beds 2 baths2,192 sq. ft.
$409,900Pending4 beds 2 baths2,192 sq. ft.15324 Grand Oak Road, Grand Haven, MI 49417
MLS# 26004559Listed by: FIVE STAR REAL ESTATE GH- New
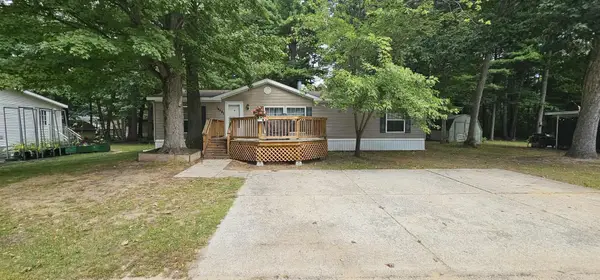 $70,000Active3 beds 2 baths1,456 sq. ft.
$70,000Active3 beds 2 baths1,456 sq. ft.14487 Magnolia Drive, Grand Haven, MI 49417
MLS# 26004532Listed by: FIVE STAR REAL ESTATE GH - Open Sat, 10am to 12pmNew
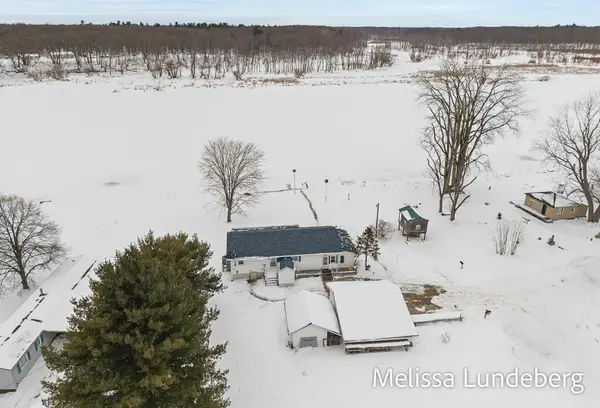 $330,000Active3 beds 1 baths1,560 sq. ft.
$330,000Active3 beds 1 baths1,560 sq. ft.11601 Van Lopik Avenue, Grand Haven, MI 49417
MLS# 26004386Listed by: GREENRIDGE REALTY

