15188 Mercury Drive, Grand Haven, MI 49417
Local realty services provided by:Better Homes and Gardens Real Estate Connections
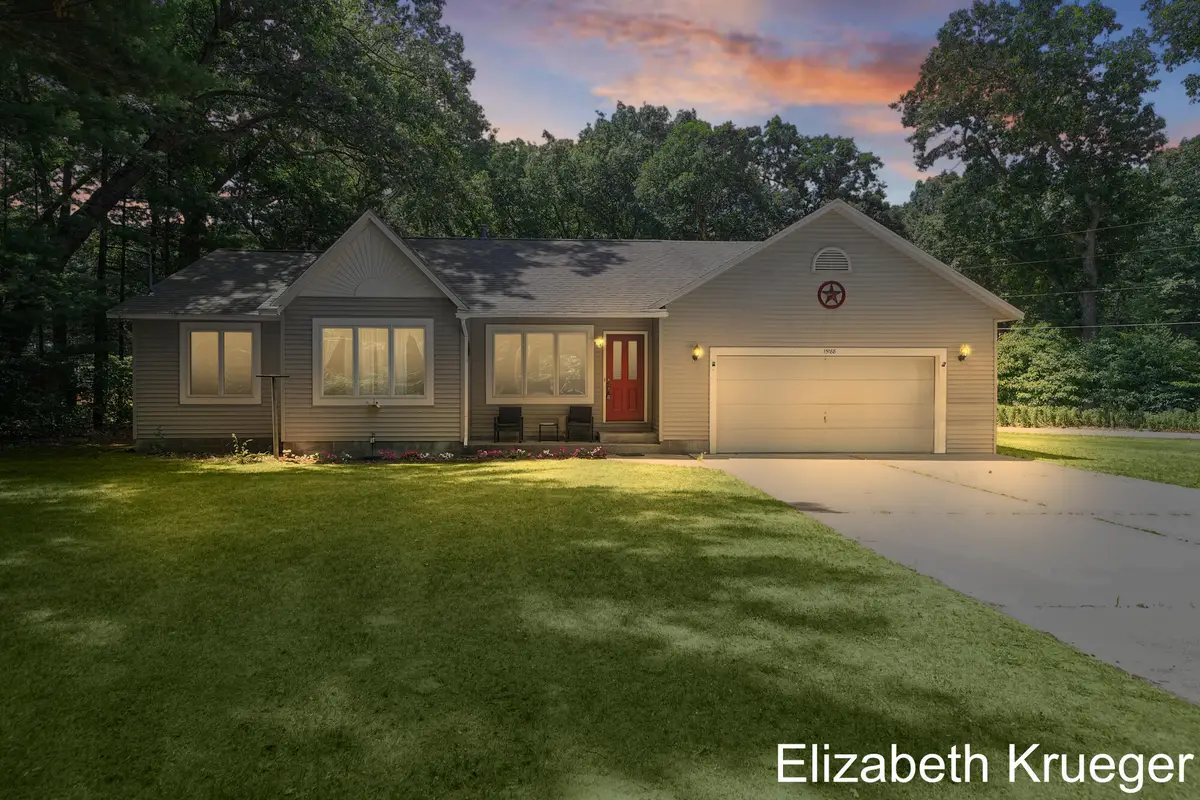
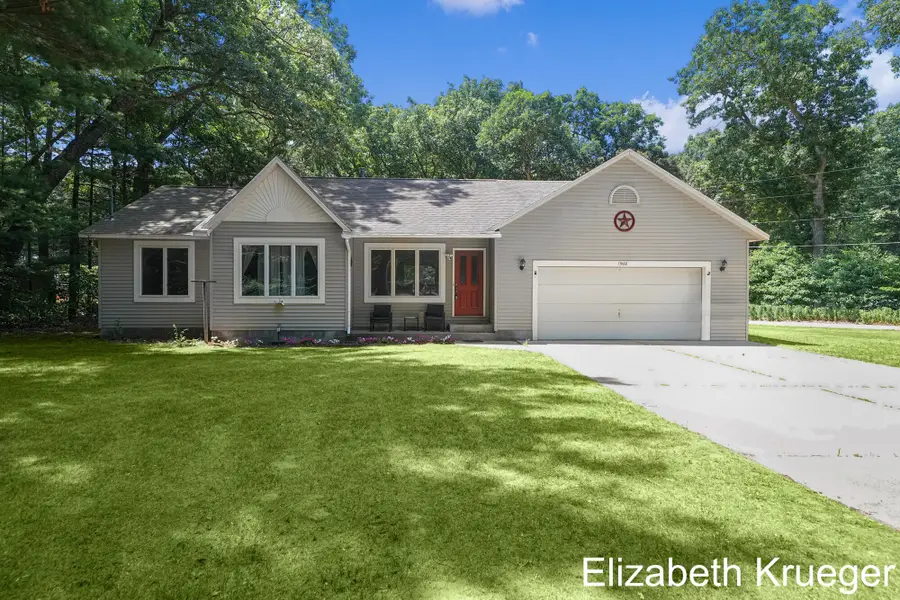
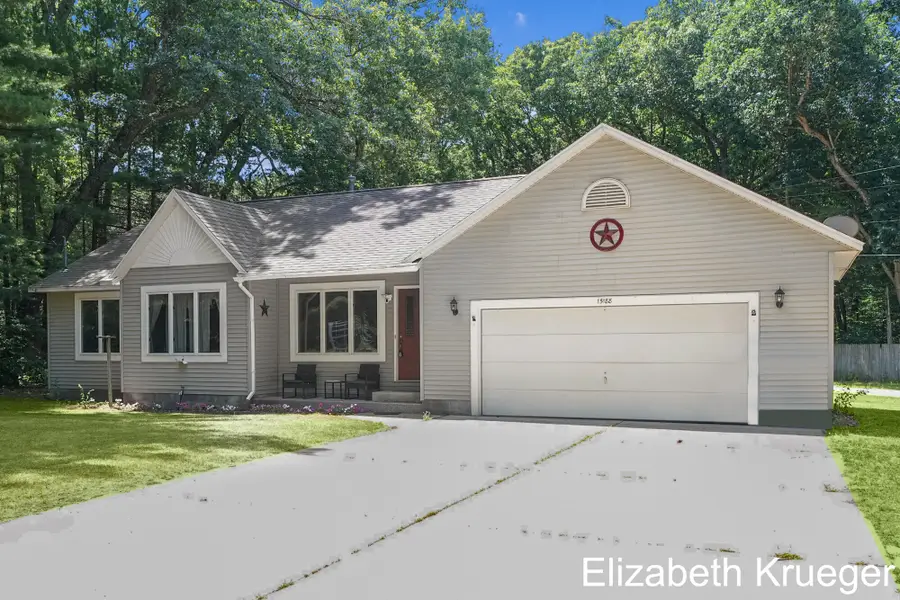
15188 Mercury Drive,Grand Haven, MI 49417
$329,900
- 3 Beds
- 2 Baths
- 2,010 sq. ft.
- Single family
- Pending
Listed by:elizabeth krueger
Office:exp realty (caledonia)
MLS#:25034311
Source:MI_GRAR
Price summary
- Price:$329,900
- Price per sq. ft.:$272.64
About this home
This lovely 3-bedroom, 2-bath ranch-style home offers comfortable living in a convenient Grand Haven location, just steps from Peach Plains School and Pottowatamie Park. The bike path right out front provides access to miles of scenic trails, and you're only 1.5 miles from a public boat launch—perfect for outdoor enthusiasts! Inside, the spacious main floor features over 1,200 sq ft with open vaulted ceilings in the living and dining areas, plus newer luxury vinyl plank flooring in both the living room and kitchen. The primary bedroom boasts a private full bath, while the second full bath is located near the two additional bedrooms. The lower level expands your living space with a cozy family room, complete with pool table chairs, and accessories—a laundry area with washer and dryer, two additional rooms with closets, and a work room! Additional features include a brand new hot water heater, central air, a furnace with humidifier, and underground sprinkling system fed by a separate well. The garage is heated with a wall-mounted gas unit for year-round comfort. Outside, you'll find a 12x14 shed with loft and garage door ideal for tools, toys, or a creative workspace. This home offers a perfect blend of functionality and location. Come see it in person and make it yours!
Contact an agent
Home facts
- Year built:1990
- Listing Id #:25034311
- Added:33 day(s) ago
- Updated:August 13, 2025 at 07:30 AM
Rooms and interior
- Bedrooms:3
- Total bathrooms:2
- Full bathrooms:2
- Living area:2,010 sq. ft.
Heating and cooling
- Heating:Forced Air
Structure and exterior
- Year built:1990
- Building area:2,010 sq. ft.
- Lot area:0.59 Acres
Utilities
- Water:Extra Well, Public
Finances and disclosures
- Price:$329,900
- Price per sq. ft.:$272.64
- Tax amount:$2,120 (2024)
New listings near 15188 Mercury Drive
- Open Sat, 10 to 11:30amNew
 $429,900Active3 beds 2 baths1,808 sq. ft.
$429,900Active3 beds 2 baths1,808 sq. ft.11529 168th Avenue, Grand Haven, MI 49417
MLS# 25041257Listed by: HOMEREALTY, LLC - New
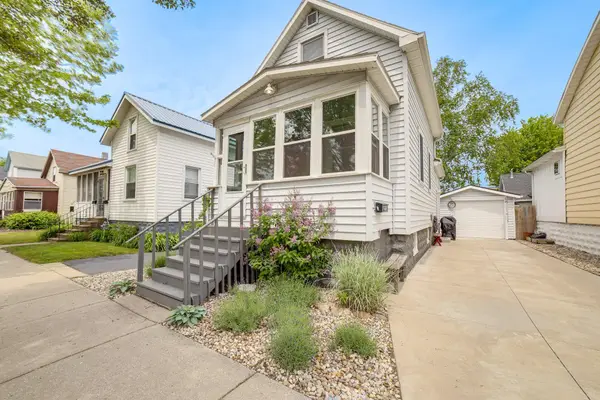 $299,900Active1 beds 2 baths704 sq. ft.
$299,900Active1 beds 2 baths704 sq. ft.429 Jackson Street, Grand Haven, MI 49417
MLS# 25041153Listed by: LAKE HOMES REALTY - New
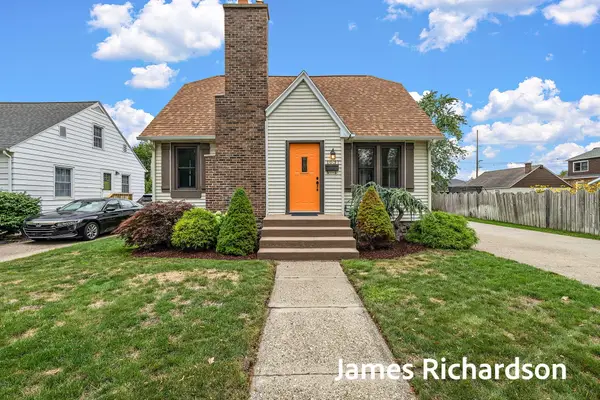 $324,900Active3 beds 2 baths1,092 sq. ft.
$324,900Active3 beds 2 baths1,092 sq. ft.1037 Waverly Avenue, Grand Haven, MI 49417
MLS# 25041057Listed by: HOMEREALTY, LLC - New
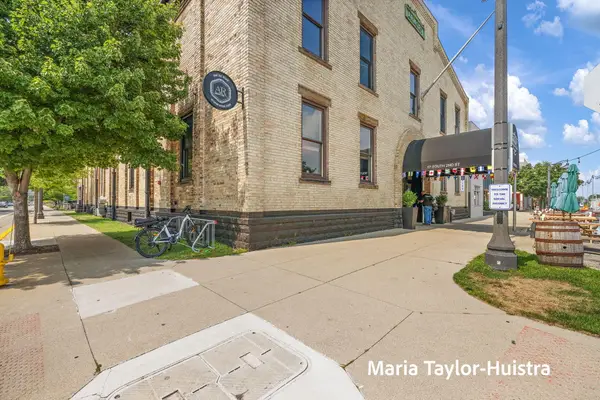 $634,900Active2 beds 2 baths2,085 sq. ft.
$634,900Active2 beds 2 baths2,085 sq. ft.17 S 2nd Street #1, Grand Haven, MI 49417
MLS# 25040492Listed by: COLDWELL BANKER WOODLAND SCHMIDT GRAND HAVEN - New
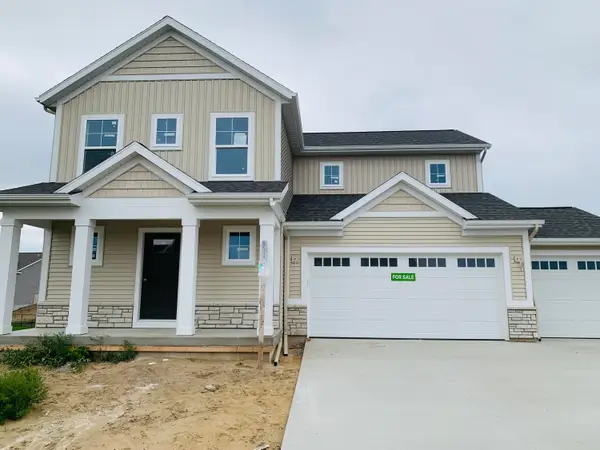 $449,900Active4 beds 4 baths2,302 sq. ft.
$449,900Active4 beds 4 baths2,302 sq. ft.15734 Norwalk Road, Grand Haven, MI 49417
MLS# 25040379Listed by: KENSINGTON REALTY GROUP INC. 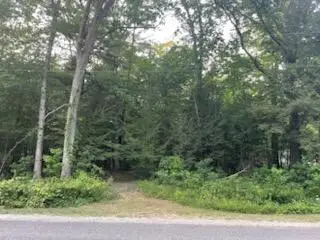 $249,900Pending2.34 Acres
$249,900Pending2.34 Acres0 Warner Street, Grand Haven, MI 49417
MLS# 25040302Listed by: HOMEREALTY, LLC- New
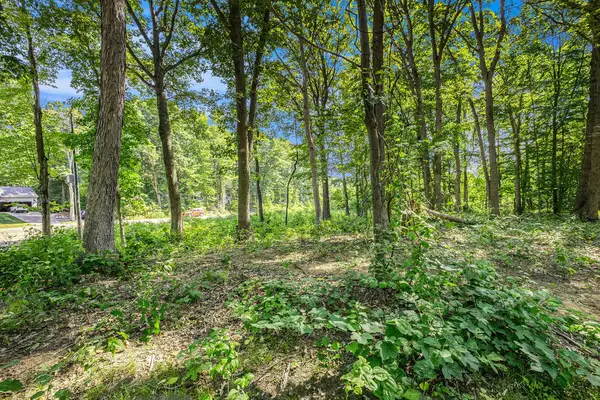 $79,900Active1.01 Acres
$79,900Active1.01 Acres12850 Buchanan Street, Grand Haven, MI 49417
MLS# 25040280Listed by: REEDS REALTY - New
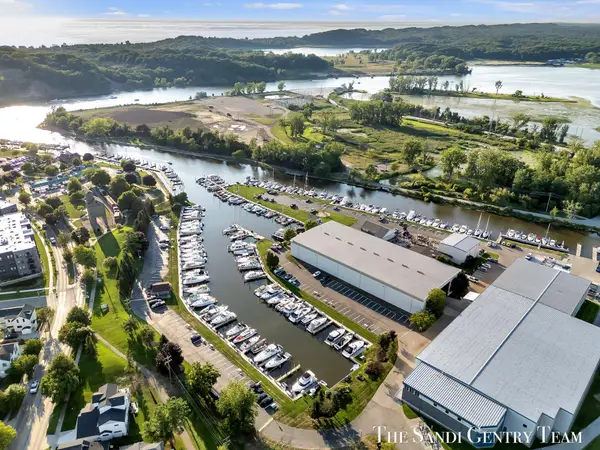 $125,000Active0.01 Acres
$125,000Active0.01 Acres132 Wharfside #132, Grand Haven, MI 49417
MLS# 25040179Listed by: RE/MAX LAKESHORE - New
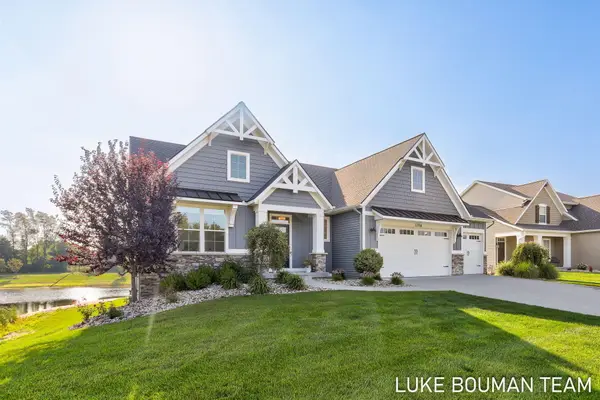 $669,900Active4 beds 3 baths2,966 sq. ft.
$669,900Active4 beds 3 baths2,966 sq. ft.12758 Riverton Road, Grand Haven, MI 49417
MLS# 25040186Listed by: HOMEREALTY HOLLAND - New
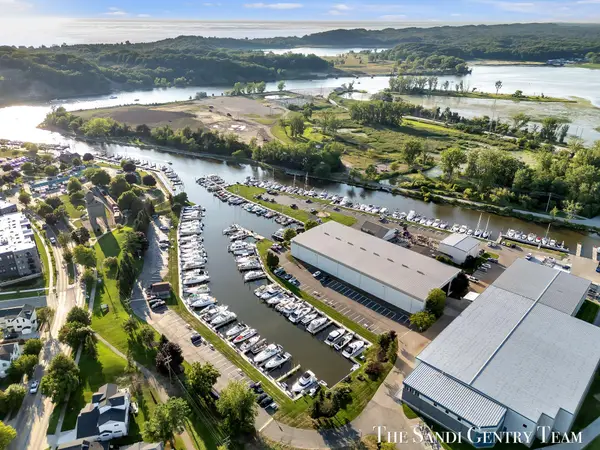 $125,000Active0.01 Acres
$125,000Active0.01 Acres109 Wharfside #109, Grand Haven, MI 49417
MLS# 25040155Listed by: RE/MAX LAKESHORE
