15922 Mercury Drive, Grand Haven, MI 49417
Local realty services provided by:Better Homes and Gardens Real Estate Connections
15922 Mercury Drive,Grand Haven, MI 49417
$395,000
- 3 Beds
- 3 Baths
- 2,100 sq. ft.
- Single family
- Active
Listed by:james s shull
Office:five star real estate (main)
MLS#:25046074
Source:MI_GRAR
Price summary
- Price:$395,000
- Price per sq. ft.:$246.88
About this home
Stately and spacious 3 bedroom 2 full bath red brick ranch in Grand Haven schools at Mercury Drive & Robbins Road. This sizable home boasts a large en suite addition that was added to the original structure making the master suite truly a sizable thing of beauty with a 3 seasons room attached to it. The 2 car attached garage is both insulated & heated, and connects to the home with a warm and friendly breezeway that can lead you to the front landscape or out to the rear brick paver patio. The back yard is immense with 2 nicely sized sheds and plenty of space for hosting gatherings. Total lot size is 0.88 acres (one of the larger lots in the area). In the finished basement you will find a wet bar, a family room and also a 24x24 additional room ready for your finishing into a workshop, woodshop or theater, you name it...This home is priced to sell and has new flooring, new paint, front and rear irrigation, and immediate possession. Tour today!
Contact an agent
Home facts
- Year built:1960
- Listing ID #:25046074
- Added:3 day(s) ago
- Updated:September 12, 2025 at 03:11 PM
Rooms and interior
- Bedrooms:3
- Total bathrooms:3
- Full bathrooms:2
- Half bathrooms:1
- Living area:2,100 sq. ft.
Heating and cooling
- Heating:Forced Air
Structure and exterior
- Year built:1960
- Building area:2,100 sq. ft.
- Lot area:0.88 Acres
Utilities
- Water:Public
Finances and disclosures
- Price:$395,000
- Price per sq. ft.:$246.88
- Tax amount:$1,903 (2024)
New listings near 15922 Mercury Drive
- Open Sun, 1 to 2pmNew
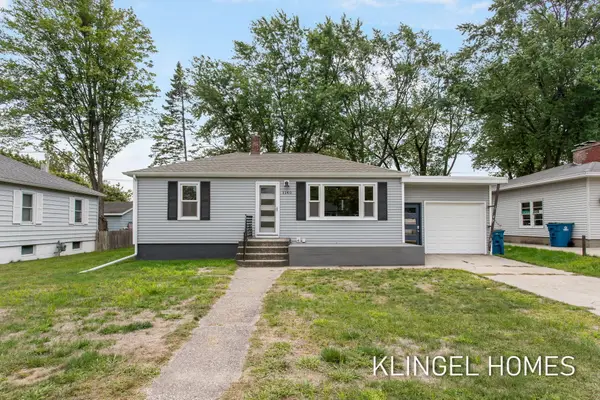 $253,000Active1 beds 1 baths748 sq. ft.
$253,000Active1 beds 1 baths748 sq. ft.1140 Waverly Avenue, Grand Haven, MI 49417
MLS# 25046822Listed by: COLDWELL BANKER WOODLAND SCHMIDT GRAND HAVEN - Open Sat, 11am to 1pmNew
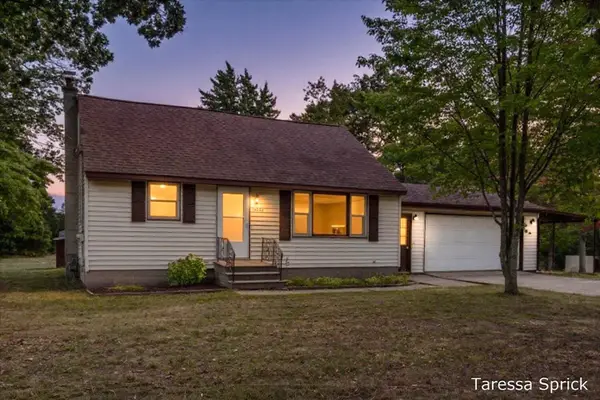 $383,000Active4 beds 2 baths1,446 sq. ft.
$383,000Active4 beds 2 baths1,446 sq. ft.14092 152nd Avenue, Grand Haven, MI 49417
MLS# 25046764Listed by: HOMEREALTY HOLLAND - Open Sun, 10:30am to 12pmNew
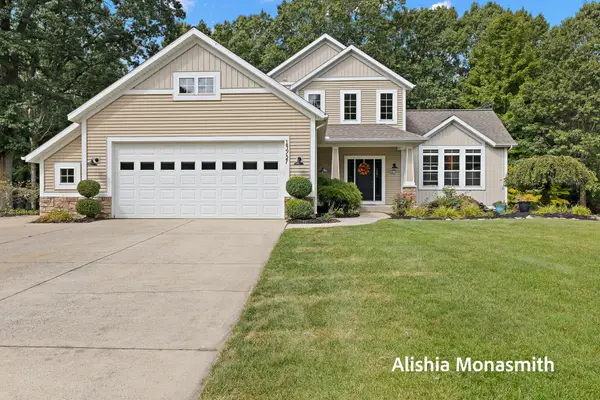 $524,900Active4 beds 3 baths2,787 sq. ft.
$524,900Active4 beds 3 baths2,787 sq. ft.14937 Sandstone Place, Grand Haven, MI 49417
MLS# 25046736Listed by: HOMEREALTY, LLC - New
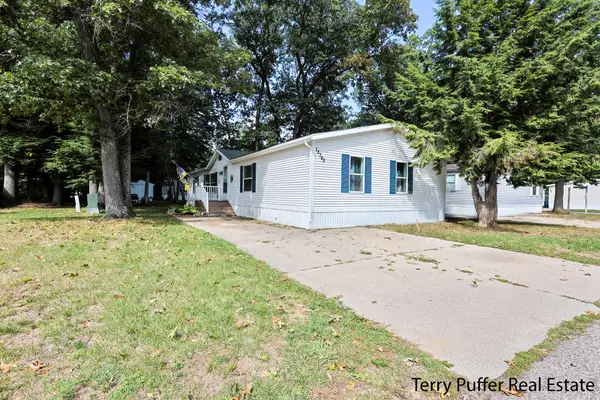 $69,900Active3 beds 2 baths1,865 sq. ft.
$69,900Active3 beds 2 baths1,865 sq. ft.13345 Pinewood Drive, Grand Haven, MI 49417
MLS# 25046394Listed by: FIVE STAR REAL ESTATE - Open Sat, 12 to 1:30pmNew
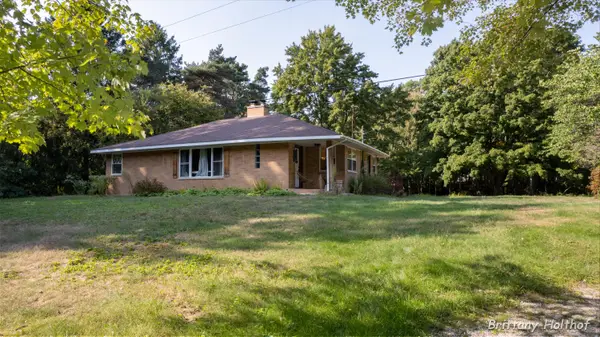 $350,000Active3 beds 1 baths1,423 sq. ft.
$350,000Active3 beds 1 baths1,423 sq. ft.16759 Winans Street, Grand Haven, MI 49417
MLS# 25046306Listed by: FIVE STAR REAL ESTATE (MAIN) - Open Sat, 12 to 1pmNew
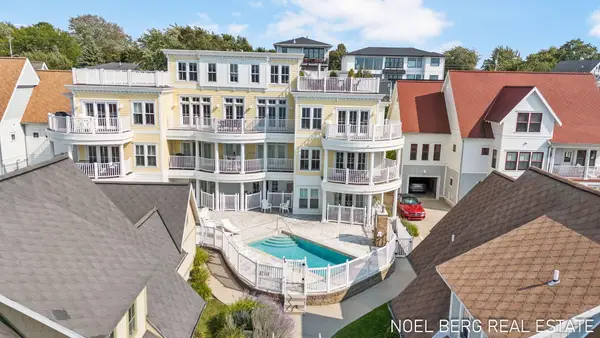 $599,900Active2 beds 2 baths1,198 sq. ft.
$599,900Active2 beds 2 baths1,198 sq. ft.333 Cottage Lane #103, Grand Haven, MI 49417
MLS# 25046195Listed by: HOMEREALTY, LLC - Open Sat, 2 to 3:30pmNew
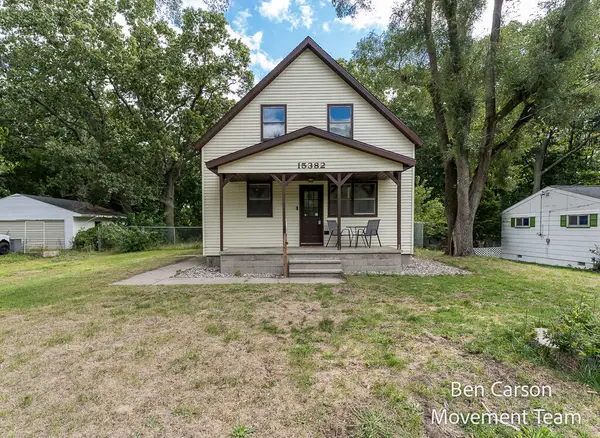 $299,900Active3 beds 1 baths1,152 sq. ft.
$299,900Active3 beds 1 baths1,152 sq. ft.15382 Coleman Avenue, Grand Haven, MI 49417
MLS# 25046160Listed by: RE/MAX LAKESHORE - New
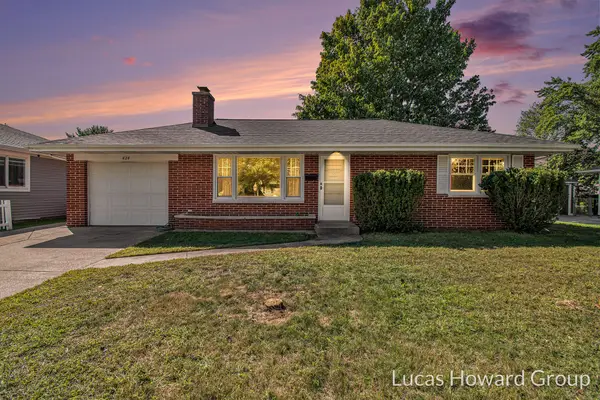 $322,500Active3 beds 2 baths1,670 sq. ft.
$322,500Active3 beds 2 baths1,670 sq. ft.424 Arlington Street, Grand Haven, MI 49417
MLS# 25045996Listed by: KELLER WILLIAMS GR EAST - Open Sat, 11am to 12:30pmNew
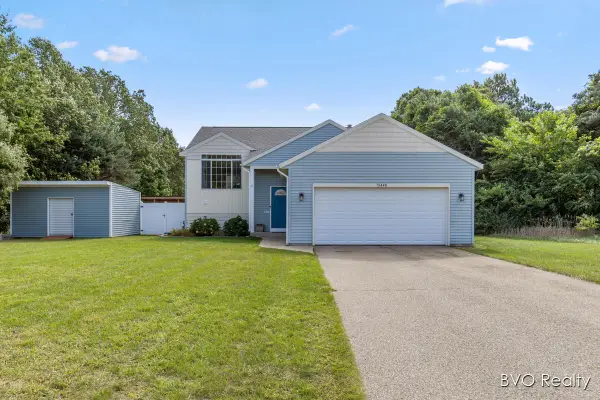 $394,900Active3 beds 2 baths1,804 sq. ft.
$394,900Active3 beds 2 baths1,804 sq. ft.15448 Meadowlark Drive, Grand Haven, MI 49417
MLS# 25045867Listed by: RE/MAX OF GRAND RAPIDS (STNDL)
