1055 San Lucia Drive Se, Grand Rapids, MI 49506
Local realty services provided by:Better Homes and Gardens Real Estate Connections
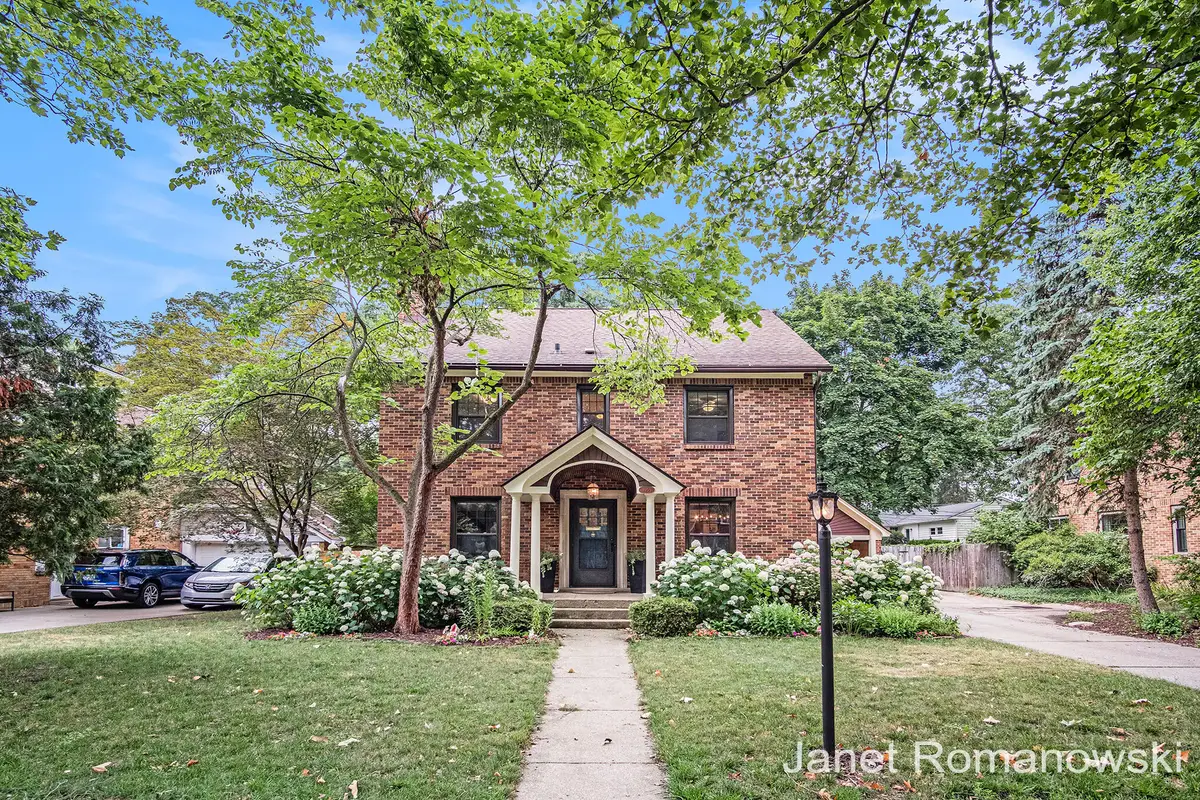

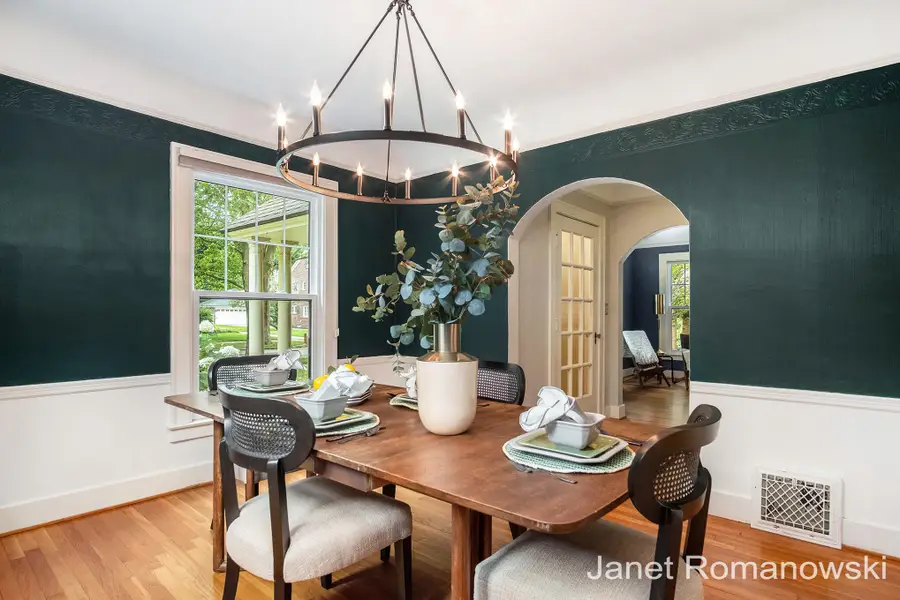
Listed by:janet romanowski
Office:greenridge realty (egr)
MLS#:25034473
Source:MI_GRAR
Price summary
- Price:$1,149,500
- Price per sq. ft.:$301.07
About this home
Tucked away on a quiet cul-de-sac in one of East Grand Rapids' most sought-after neighborhoods, this classic brick two story home offers the perfect blend of character, space, and location. Just a short stroll to Reeds Lake, top-rated schools, and the shops and restaurants of Gaslight Village, the setting truly can't be beat. Inside, with over 4000 sq ft of thoughtfully designed living space combines timeless details with everyday comfort. The main floor welcomes you with three distinct living areasâ€''each filled with natural light and charmâ€''along with an open-concept kitchen, informal and formal dining that are perfect for gatherings. Rich hardwood floors, arched doorways along with custom built-in features and coved ceilings create a warm and refined atmosphere throughout. Upstairs, you'll find four generously sized bedrooms, including a stunning primary suite with soaring 16-foot vaulted ceilings. Three full bathrooms provide ample space and the finished third-floor bonus room offers flexibility for a home office, playroom, 5th bedroom or creative retreat. Outside you will find a spacious deck and a built-in fire pit with a wooden bench for seating along with beautiful landscaping -perfect for entertaining large groups or an enjoying a private retreat. This is a rare opportunity to own a truly special home in one of EGR's most beloved neighborhoods.
Contact an agent
Home facts
- Year built:1931
- Listing Id #:25034473
- Added:32 day(s) ago
- Updated:August 13, 2025 at 07:30 AM
Rooms and interior
- Bedrooms:5
- Total bathrooms:4
- Full bathrooms:3
- Half bathrooms:1
- Living area:4,330 sq. ft.
Heating and cooling
- Heating:Forced Air
Structure and exterior
- Year built:1931
- Building area:4,330 sq. ft.
- Lot area:0.21 Acres
Utilities
- Water:Public
Finances and disclosures
- Price:$1,149,500
- Price per sq. ft.:$301.07
- Tax amount:$17,385 (2025)
New listings near 1055 San Lucia Drive Se
- New
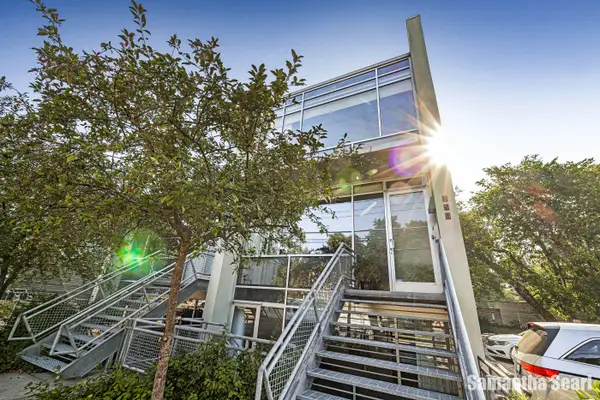 $500,000Active2 beds 4 baths2,400 sq. ft.
$500,000Active2 beds 4 baths2,400 sq. ft.350 Diamond Avenue Se, Grand Rapids, MI 49506
MLS# 25041650Listed by: KELLER WILLIAMS GR NORTH (MAIN) - New
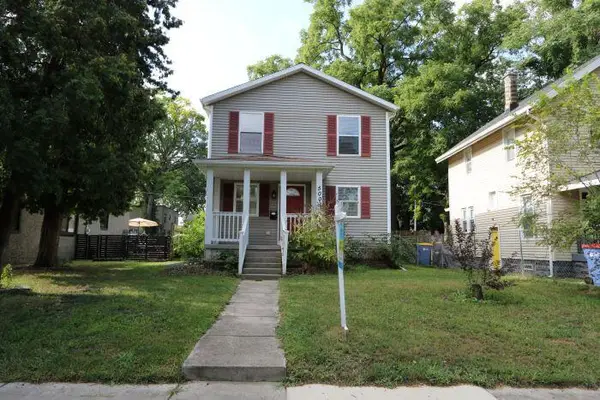 $240,000Active4 beds 2 baths1,320 sq. ft.
$240,000Active4 beds 2 baths1,320 sq. ft.500 Adams Street Se, Grand Rapids, MI 49507
MLS# 25041606Listed by: EDISON BROKERS & CO LLC - New
 $925,000Active3 beds 4 baths4,058 sq. ft.
$925,000Active3 beds 4 baths4,058 sq. ft.21 Peartree Lane Ne, Grand Rapids, MI 49546
MLS# 25041590Listed by: GREENRIDGE REALTY (EGR) - New
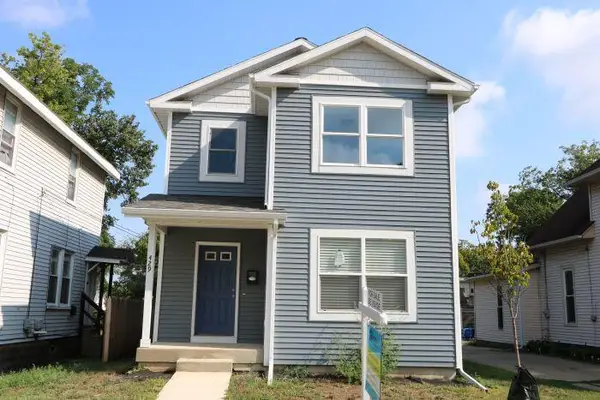 $227,000Active3 beds 2 baths1,183 sq. ft.
$227,000Active3 beds 2 baths1,183 sq. ft.429 Adams Street Se, Grand Rapids, MI 49507
MLS# 25041604Listed by: EDISON BROKERS & CO LLC - New
 $289,997Active4 beds 1 baths1,678 sq. ft.
$289,997Active4 beds 1 baths1,678 sq. ft.1118 E Fulton Street, Grand Rapids, MI 49503
MLS# 25041567Listed by: MITTEN REAL ESTATE - Open Sat, 10:30am to 12:30pmNew
 $260,000Active3 beds 2 baths1,274 sq. ft.
$260,000Active3 beds 2 baths1,274 sq. ft.820 Merritt Street Se, Grand Rapids, MI 49507
MLS# 25041571Listed by: 616 REALTY LLC - New
 $225,000Active2 beds 2 baths1,320 sq. ft.
$225,000Active2 beds 2 baths1,320 sq. ft.358 Fox Street Sw, Grand Rapids, MI 49507
MLS# 25041579Listed by: EDISON BROKERS & CO LLC - New
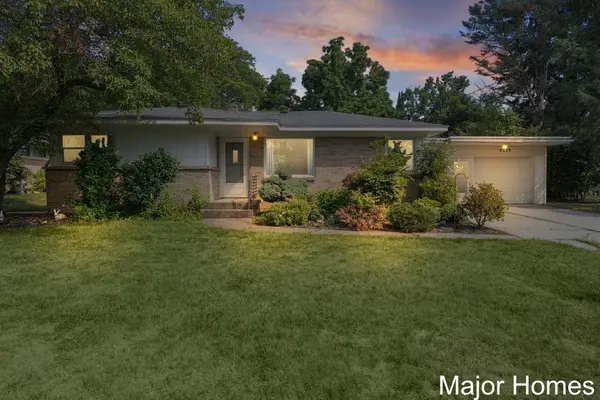 $325,000Active2 beds 2 baths1,325 sq. ft.
$325,000Active2 beds 2 baths1,325 sq. ft.4239 Westchester Drive Se, Grand Rapids, MI 49546
MLS# 25041551Listed by: KELLER WILLIAMS REALTY RIVERTOWN - New
 $524,900Active4 beds 4 baths2,800 sq. ft.
$524,900Active4 beds 4 baths2,800 sq. ft.4156 Shannon Street Nw, Grand Rapids, MI 49534
MLS# 25041522Listed by: FIVE STAR REAL ESTATE (TALLMADGE) - New
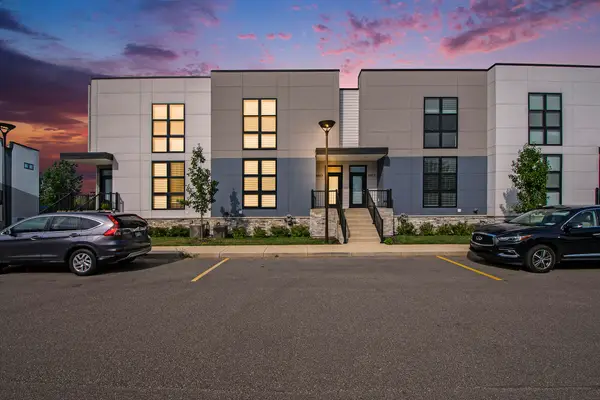 $324,900Active3 beds 3 baths1,542 sq. ft.
$324,900Active3 beds 3 baths1,542 sq. ft.6015 Port View Drive Se, Grand Rapids, MI 49512
MLS# 25041534Listed by: GREENRIDGE REALTY (CASCADE)
