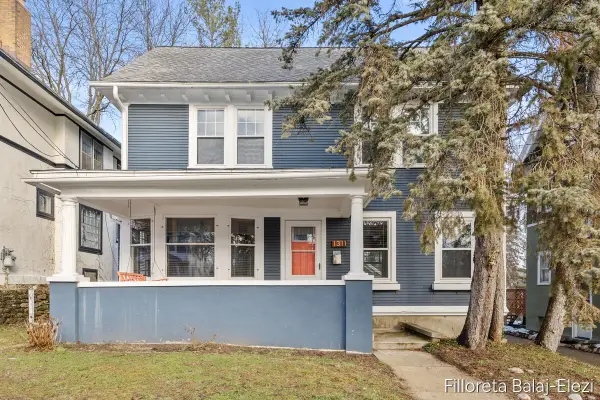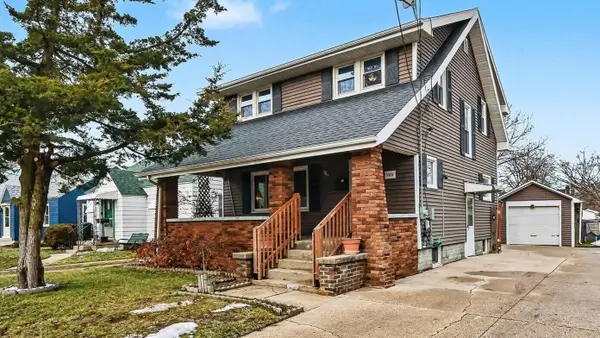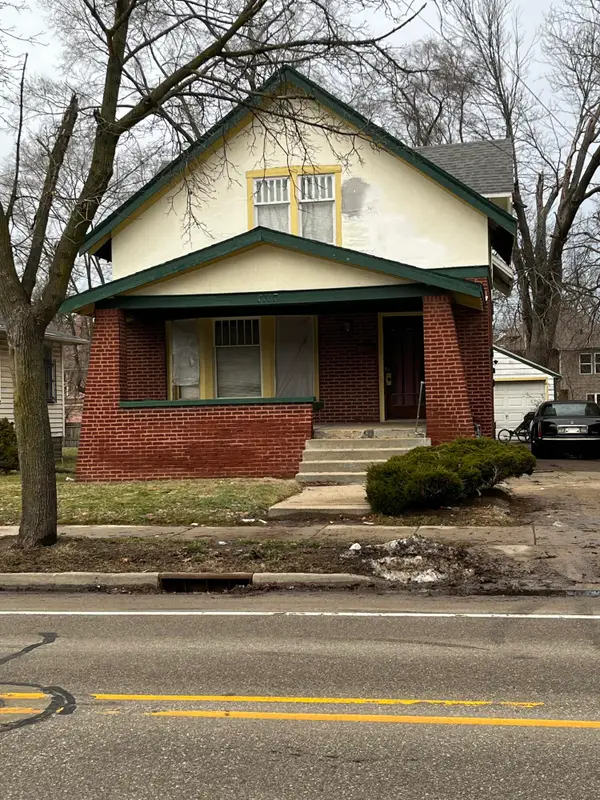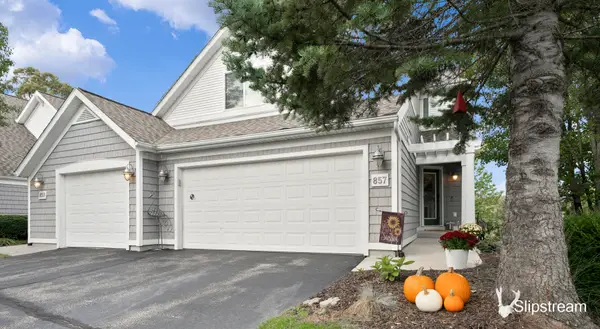1119 Spencer Street Ne, Grand Rapids, MI 49505
Local realty services provided by:Better Homes and Gardens Real Estate Connections
1119 Spencer Street Ne,Grand Rapids, MI 49505
$329,000
- 4 Beds
- 2 Baths
- 1,706 sq. ft.
- Single family
- Pending
Listed by: alexander e chavez
Office: bellabay realty llc.
MLS#:25051214
Source:MI_GRAR
Price summary
- Price:$329,000
- Price per sq. ft.:$192.85
About this home
Beautifully Updated NE Grand Rapids Ranch Minutes from Downtown!
Located just minutes from downtown Grand Rapids and all local amenities, this 4-bedroom, 1.5-bath ranch sits on a desirable corner lot at the end of a quiet dead-end street. The home features a sprawling layout with over 1,700 sq. ft. of living space and generously sized bedrooms throughout.
Recent updates provide both style and peace of mind, including a new roof, new water heater, updated electrical in most of the home, new flooring throughout, new kitchen cabinets, new light fixtures, new sewer clean-out line, and a new slider door.
**Appraised at $375,000 and listed at only $329,000. Don't miss your chance to own this incredible value in NE GR
Offer deadline is 10/14/25 at 9:00 PM
Contact an agent
Home facts
- Year built:1954
- Listing ID #:25051214
- Added:95 day(s) ago
- Updated:December 17, 2025 at 10:04 AM
Rooms and interior
- Bedrooms:4
- Total bathrooms:2
- Full bathrooms:1
- Half bathrooms:1
- Living area:1,706 sq. ft.
Heating and cooling
- Heating:Forced Air
Structure and exterior
- Year built:1954
- Building area:1,706 sq. ft.
- Lot area:0.18 Acres
Utilities
- Water:Public
Finances and disclosures
- Price:$329,000
- Price per sq. ft.:$192.85
- Tax amount:$4,604 (2024)
New listings near 1119 Spencer Street Ne
- New
 $450,000Active5 beds 2 baths2,658 sq. ft.
$450,000Active5 beds 2 baths2,658 sq. ft.1311 Hope Street Se, Grand Rapids, MI 49506
MLS# 26001151Listed by: EXP REALTY LLC - New
 $279,000Active3 beds 2 baths1,388 sq. ft.
$279,000Active3 beds 2 baths1,388 sq. ft.1025 Burton Street Se, Grand Rapids, MI 49507
MLS# 26001100Listed by: KELLER WILLIAMS GR EAST - New
 $180,000Active3 beds 2 baths1,681 sq. ft.
$180,000Active3 beds 2 baths1,681 sq. ft.1117 Martin Luther King Jr Street Se, Grand Rapids, MI 49507
MLS# 26001118Listed by: AMPLIFIED REAL ESTATE - New
 $475,000Active3 beds 4 baths2,169 sq. ft.
$475,000Active3 beds 4 baths2,169 sq. ft.857 Pinnacle Run Drive Se, Grand Rapids, MI 49546
MLS# 26001126Listed by: KELLER WILLIAMS GR EAST - New
 $315,000Active-- beds -- baths
$315,000Active-- beds -- baths1537 Broadway Avenue Nw, Grand Rapids, MI 49504
MLS# 26001040Listed by: FIVE STAR REAL ESTATE (COURTLAND) - Open Sat, 10am to 12pmNew
 $249,900Active3 beds 2 baths1,289 sq. ft.
$249,900Active3 beds 2 baths1,289 sq. ft.912 Hancock Street Se, Grand Rapids, MI 49507
MLS# 26001050Listed by: APEX REALTY GROUP - Open Sat, 10am to 12pmNew
 $375,000Active4 beds 2 baths1,946 sq. ft.
$375,000Active4 beds 2 baths1,946 sq. ft.4654 Terry Drive Se, Grand Rapids, MI 49512
MLS# 26001022Listed by: KELLER WILLIAMS PROFESSIONALS - Open Sun, 12 to 2pmNew
 $695,000Active5 beds 3 baths2,380 sq. ft.
$695,000Active5 beds 3 baths2,380 sq. ft.2603 Berwyck Road Se, Grand Rapids, MI 49506
MLS# 26001023Listed by: BERKSHIRE HATHAWAY HOMESERVICES MICHIGAN REAL ESTATE (MAIN) - New
 $439,900Active-- beds -- baths
$439,900Active-- beds -- baths1222 Wealthy Street Se, Grand Rapids, MI 49506
MLS# 26000983Listed by: BELLABAY REALTY LLC - New
 $335,900Active1 beds 2 baths945 sq. ft.
$335,900Active1 beds 2 baths945 sq. ft.99 Campau Circle Nw #1907, Grand Rapids, MI 49503
MLS# 26000986Listed by: DOZEMAN REALTY GROUP
