1249 4th Street Nw, Grand Rapids, MI 49504
Local realty services provided by:Better Homes and Gardens Real Estate Connections
1249 4th Street Nw,Grand Rapids, MI 49504
$140,000
- 3 Beds
- 1 Baths
- 1,321 sq. ft.
- Single family
- Active
Listed by:jim vanas
Office:nexthome legacy real estate
MLS#:25055022
Source:MI_GRAR
Price summary
- Price:$140,000
- Price per sq. ft.:$105.98
About this home
Set in the heart of Grand Rapids' desirable Northwest Side, this classic home offers charm, character, and plenty of potential. With tree-lined streets, nearby parks, and easy access to downtown amenities, this property is the perfect opportunity to create a space that truly feels like home. Step inside to find a large eat-in kitchen with room for gathering, a front parlor and living room filled with natural light from large windows, and a main-floor bedroom and bathroom for convenient single-level living. You'll also enjoy an enclosed back porch, covered front porch that adds functionality to the layout. Upstairs, a cozy landing connects two additional bedrooms, each with generous windows that make the rooms feel open and bright. The home features two staircases, adding old-world charm and convenience. Outside, a 12 × 24 storage shed provides ample space for tools, outdoor gear, hobbies or even the ultimate manacle or she shed, while the shared driveway leads to off-street parking. T his home is a fixer-upper with strong bones and endless possibilities ideal for those who want to invest in a property with character and potential. Located within Grand Rapids Public Schools, this Northwest neighborhood places you close to Richmond Park, Bridge Street Market, John Ball Zoo, and a variety of cafés, restaurants, and local shops. Quick access to I-96 and US-131 makes commuting or exploring the city effortless. Now is your chance to make this Northwest-side classic your ownschedule your showing today and see the possibilities waiting at 1249 4th St NW!
Contact an agent
Home facts
- Year built:1906
- Listing ID #:25055022
- Added:1 day(s) ago
- Updated:October 27, 2025 at 10:22 AM
Rooms and interior
- Bedrooms:3
- Total bathrooms:1
- Full bathrooms:1
- Living area:1,321 sq. ft.
Heating and cooling
- Heating:Forced Air
Structure and exterior
- Year built:1906
- Building area:1,321 sq. ft.
- Lot area:0.12 Acres
Utilities
- Water:Public
Finances and disclosures
- Price:$140,000
- Price per sq. ft.:$105.98
- Tax amount:$1,128 (2024)
New listings near 1249 4th Street Nw
- New
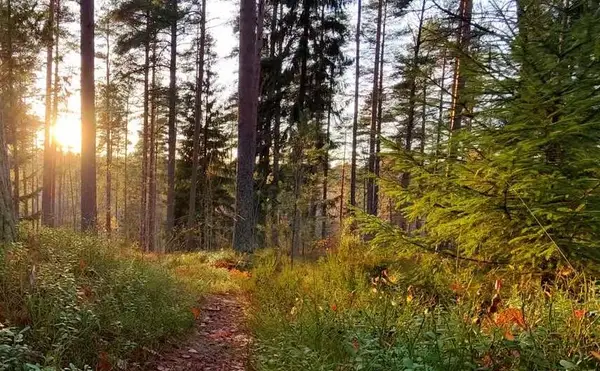 $275,000Active0.67 Acres
$275,000Active0.67 Acres3719 Bradford Street Ne, Grand Rapids, MI 49525
MLS# 25055027Listed by: FOREST HILLS REALTY - New
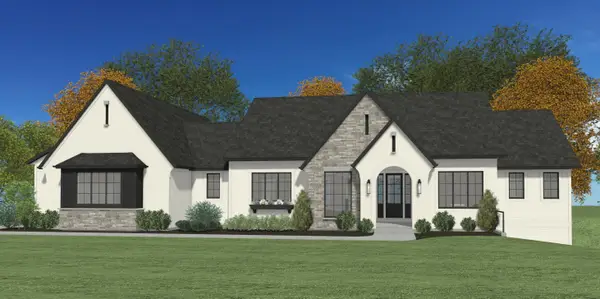 $1,799,000Active4 beds 3 baths3,500 sq. ft.
$1,799,000Active4 beds 3 baths3,500 sq. ft.647 Crahen Avenue Ne, Grand Rapids, MI 49525
MLS# 25055023Listed by: BERKSHIRE HATHAWAY HOMESERVICES MICHIGAN REAL ESTATE (CASCADE) - New
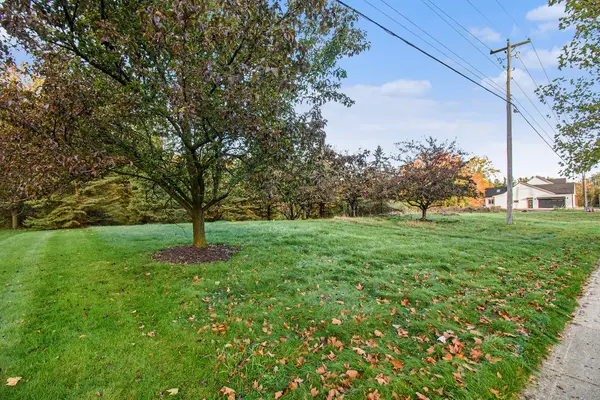 $79,900Active0.52 Acres
$79,900Active0.52 Acres3953 Breton Rd Road Se, Grand Rapids, MI 49508
MLS# 25054975Listed by: STANCIL REALTY - New
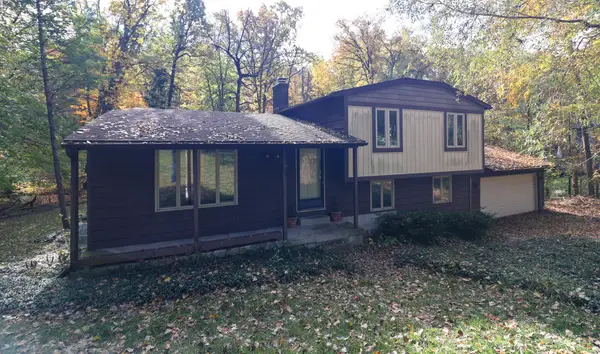 $389,900Active4 beds 2 baths1,584 sq. ft.
$389,900Active4 beds 2 baths1,584 sq. ft.6710 Tanglewood Drive Se, Grand Rapids, MI 49546
MLS# 25054979Listed by: BEST HOMES OF MICHIGAN LLC - New
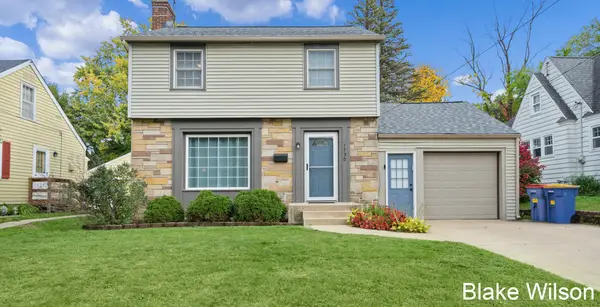 $340,000Active3 beds 2 baths1,452 sq. ft.
$340,000Active3 beds 2 baths1,452 sq. ft.1730 Philadelphia Avenue Se, Grand Rapids, MI 49507
MLS# 25054943Listed by: REAL5 - New
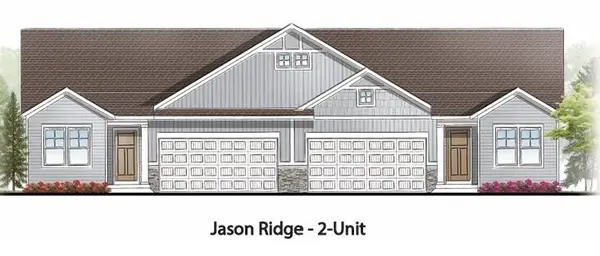 $435,000Active3 beds 3 baths1,978 sq. ft.
$435,000Active3 beds 3 baths1,978 sq. ft.3786 Ambrosia Drive Sw #23, Grand Rapids, MI 49534
MLS# 25054939Listed by: KENSINGTON REALTY GROUP INC. - New
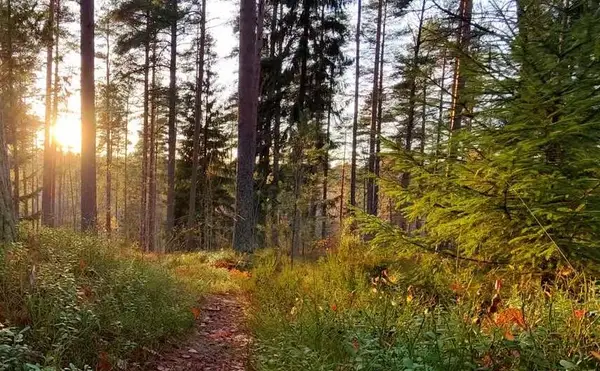 $290,000Active0.67 Acres
$290,000Active0.67 Acres3711 Bradford Street Ne, Grand Rapids, MI 49525
MLS# 25054928Listed by: FOREST HILLS REALTY - New
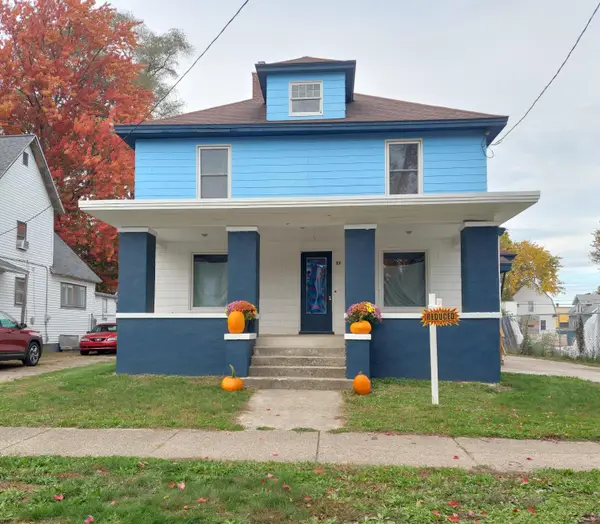 $337,900Active4 beds 2 baths2,262 sq. ft.
$337,900Active4 beds 2 baths2,262 sq. ft.27 Rose Street Sw, Grand Rapids, MI 49507
MLS# 25054915Listed by: KELLER WILLIAMS GR EAST - New
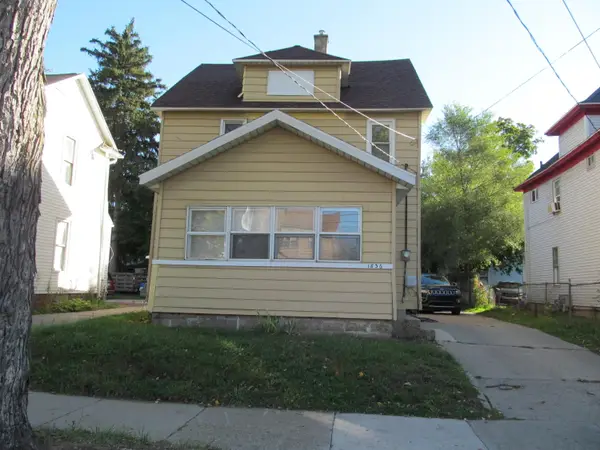 $224,900Active3 beds 1 baths1,144 sq. ft.
$224,900Active3 beds 1 baths1,144 sq. ft.1836 Buchanan Avenue Sw, Grand Rapids, MI 49507
MLS# 25054921Listed by: KELLER WILLIAMS GR EAST
